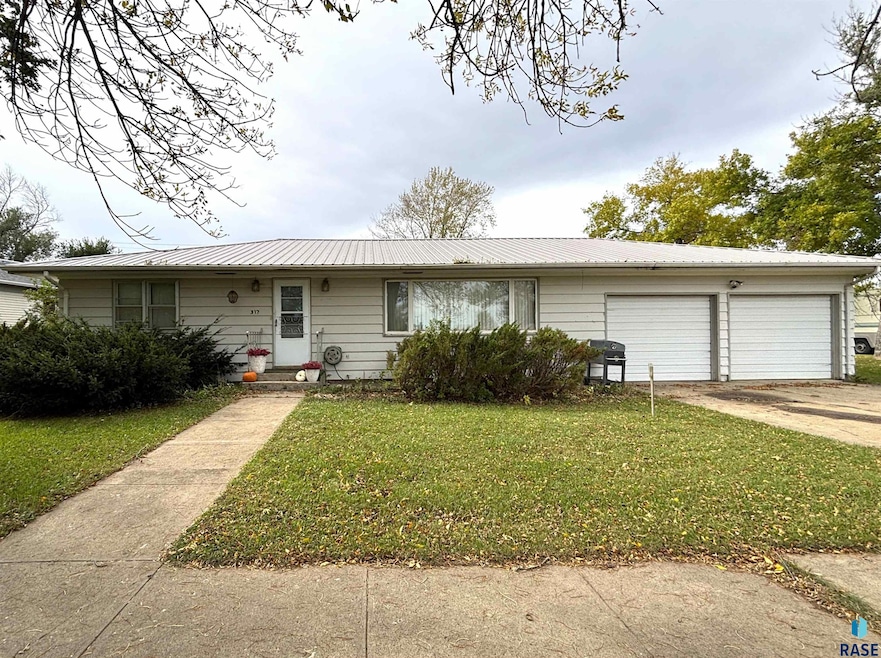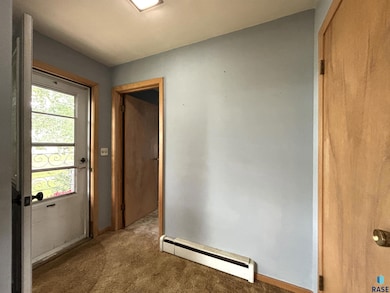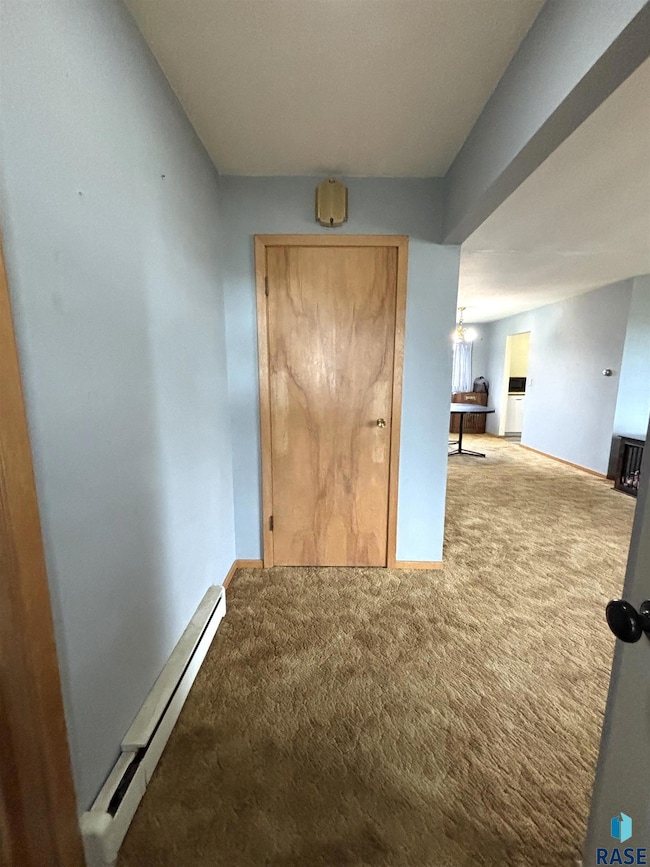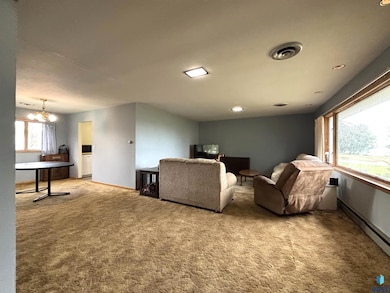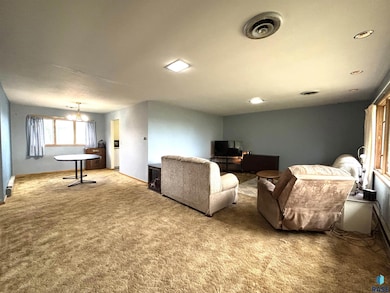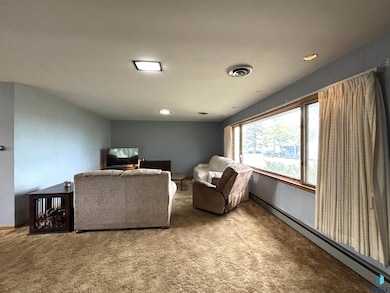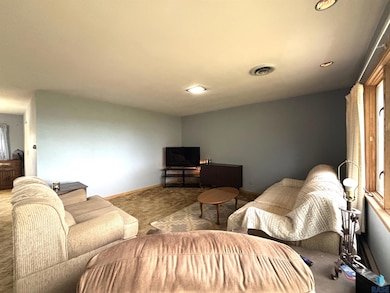317 Maple Ave SE Highmore, SD 57345
Estimated payment $590/month
Highlights
- Ranch Style House
- No HOA
- Baseboard Heating
- Highmore High School Rated 9+
- Shed
- Partially Fenced Property
About This Home
**ADDED VALUE: The seller is offering a $5000 credit to the buyer at closing for closing costs, prepaids, or updates with an acceptable offer!! This welcoming single-story home features an excellent footprint with a layout designed for comfort & functionality! Enter through the front door into a spacious living room filled with natural light from the large picture window. The adjacent dining room flows effortlessly into the kitchen, where you’ll discover newer flooring and a charming built-in ironing board. Continue through to the convenient laundry area with half bath, providing everyday practicality and easy access from both the attached 2-car garage, and the generous yard. You will be delighted by the storage options found throughout the house—multiple closets in the main living areas, one in the full bathroom, and extra deep closets in both bedrooms. The partially fenced backyard even offers a handy storage shed with more room for lawn, garden, or sport items. Located blocks from downtown, you’ll appreciate the small-town charm and warm sense of community that Highmore has to offer. Whether you’re a first-time homebuyer, looking to downsize, or searching for a great investment opportunity, this property is ready for you!
Listing Agent
Faith Realty Brokers, LLC Brokerage Phone: 402-340-7860 Listed on: 10/20/2025
Home Details
Home Type
- Single Family
Est. Annual Taxes
- $1,599
Year Built
- Built in 1959
Lot Details
- 9,375 Sq Ft Lot
- Lot Dimensions are 75x125
- Partially Fenced Property
Parking
- 2 Car Garage
Home Design
- Ranch Style House
- Metal Roof
Interior Spaces
- 1,302 Sq Ft Home
- Crawl Space
- Dishwasher
Flooring
- Carpet
- Laminate
- Vinyl
Bedrooms and Bathrooms
- 2 Bedrooms
Laundry
- Dryer
- Washer
Schools
- Highmore Elementary School
- Highmore JHS Middle School
- Highmore High School
Additional Features
- Shed
- City Lot
- Baseboard Heating
Community Details
- No Home Owners Association
Map
Tax History
| Year | Tax Paid | Tax Assessment Tax Assessment Total Assessment is a certain percentage of the fair market value that is determined by local assessors to be the total taxable value of land and additions on the property. | Land | Improvement |
|---|---|---|---|---|
| 2025 | $1,599 | $81,346 | $4,998 | $76,348 |
| 2024 | $1,553 | $73,951 | $4,544 | $69,407 |
| 2023 | $1,496 | $74,956 | $3,951 | $71,005 |
| 2022 | $1,589 | $68,142 | $3,592 | $64,550 |
| 2021 | $1,593 | $64,897 | $3,421 | $61,476 |
| 2020 | $1,625 | $62,370 | $3,258 | $59,112 |
| 2019 | $1,530 | $62,215 | $3,103 | $59,112 |
| 2018 | $1,545 | $59,170 | $2,873 | $56,297 |
| 2017 | $1,545 | $58,066 | $2,873 | $55,193 |
| 2016 | -- | $58,066 | $2,873 | $55,193 |
| 2015 | -- | $58,066 | $2,873 | $55,193 |
| 2012 | -- | $46,997 | $1,741 | $45,256 |
Property History
| Date | Event | Price | List to Sale | Price per Sq Ft |
|---|---|---|---|---|
| 01/23/2026 01/23/26 | Price Changed | $89,000 | -4.8% | $68 / Sq Ft |
| 10/20/2025 10/20/25 | For Sale | $93,500 | -- | $72 / Sq Ft |
Purchase History
| Date | Type | Sale Price | Title Company |
|---|---|---|---|
| Deed | -- | -- |
Source: REALTOR® Association of the Sioux Empire
MLS Number: 22508024
APN: 3665
Ask me questions while you tour the home.
