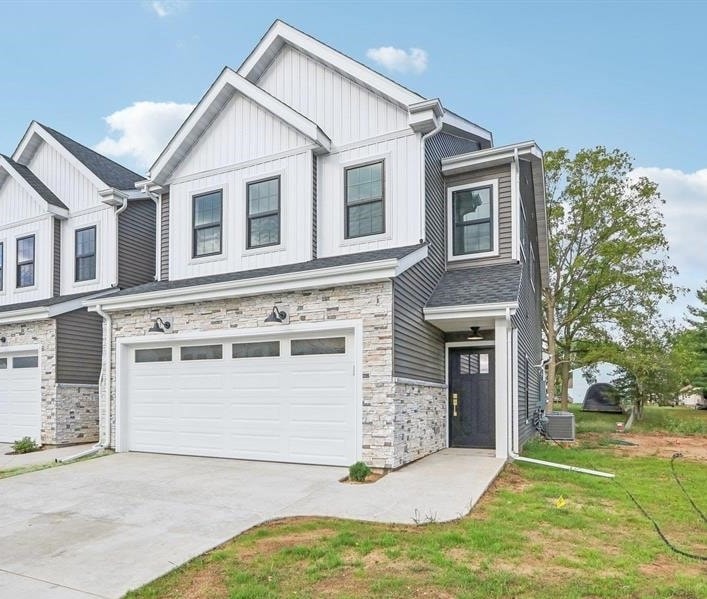
317 Maple St Pardeeville, WI 53954
Estimated payment $2,392/month
Highlights
- New Construction
- Loft
- Great Room
- Wood Flooring
- End Unit
- Mud Room
About This Home
Explore the expert layout of the Signature Town Home at Pardeeville's newest development by Lynn Holdings. Stone Exterior w/Board & Batten, black pane windows and 9' ceilings compliment the open concept design. Generous sized kitchen, complete w/stainless steel appliances, quartz countertops & a substantial island, seamlessly flows to dining & living areas, making an ideal space to host your gatherings. The Primary Suite features shiplap tray ceiling, luxurious private bath w/double sinks, walk-in shower, luxury waterproof vinyl flooring and spacious walk-in closet. A loft separating the primary suite from 2 additional bdrms can serve as an office, study space, or cozy nook. With a convenient mudroom, ample pantry space & 2nd flr laundry, this home offers it all! Seller Financing Available
Listing Agent
Restaino & Associates Brokerage Phone: 608-333-9874 License #57717-90 Listed on: 07/02/2025

Townhouse Details
Home Type
- Townhome
Year Built
- Built in 2024 | New Construction
Lot Details
- End Unit
- Private Entrance
HOA Fees
- $180 Monthly HOA Fees
Home Design
- Vinyl Siding
- Stone Exterior Construction
Interior Spaces
- 1,890 Sq Ft Home
- Mud Room
- Entrance Foyer
- Great Room
- Loft
- Wood Flooring
Kitchen
- Oven or Range
- Microwave
- Dishwasher
- Kitchen Island
- Disposal
Bedrooms and Bathrooms
- 3 Bedrooms
- Walk-In Closet
- Primary Bathroom is a Full Bathroom
- Bathtub
- Walk-in Shower
Laundry
- Dryer
- Washer
Parking
- Garage
- Garage Door Opener
Outdoor Features
- Patio
Schools
- Pardeeville Elementary And Middle School
- Pardeeville High School
Utilities
- Central Air
- High Speed Internet
Community Details
- Association fees include trash removal, snow removal, common area maintenance, common area insurance, reserve fund, lawn maintenance
- 4 Units
- Located in the Sunrise Subdivision master-planned community
- Built by Lynn Holdings LLC
- Greenbelt
Listing and Financial Details
- Assessor Parcel Number 11171-628.01
Map
Home Values in the Area
Average Home Value in this Area
Property History
| Date | Event | Price | Change | Sq Ft Price |
|---|---|---|---|---|
| 07/02/2025 07/02/25 | For Sale | $339,000 | -- | $179 / Sq Ft |
Similar Homes in Pardeeville, WI
Source: South Central Wisconsin Multiple Listing Service
MLS Number: 2003594
- 470 Skare Rd
- 161 Old Us Hwy 16 E
- N6645 Fawn Cir
- 410 E Conant St Unit Main Floor
- 2508 Hamilton St
- 614 Dewitt St Unit 2
- 115 E Marion St Unit Lower
- 514 W Wisconsin St Unit 514 12
- 526 W Franklin St
- 575 W Slifer St
- 560 W Collins St
- 601 W Slifer St
- 917 Silver Lake Dr
- 2548 Airport Rd
- 228 Scott St
- 107 Boneset Ave
- W4011 County Road C
- 600 Clark St
- 123 S Ludington St Unit 123
- 7656 van Ryen Ct Unit 4






