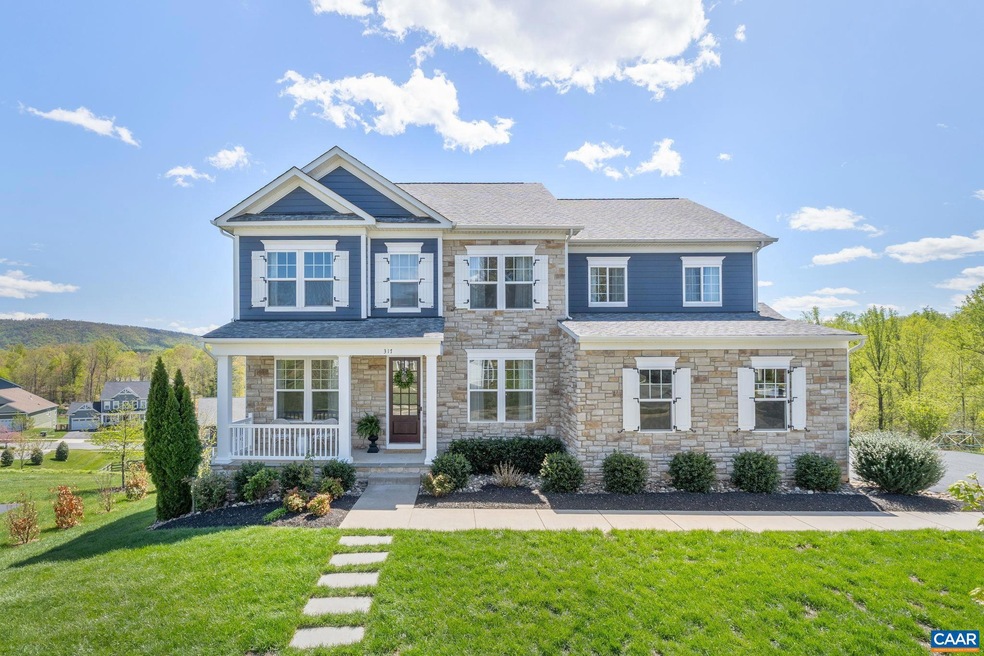
317 Maroon Creek Ct Charlottesville, VA 22903
Highlights
- Cathedral Ceiling
- Traditional Architecture
- Sun or Florida Room
- Jackson P. Burley Middle School Rated A-
- Wood Flooring
- Mud Room
About This Home
As of May 2025Mountain views in highly sought after Oak Hill Farm! This spacious, light-filled like new home offers the charm of a sidewalk-lined, cul-de-sac neighborhood just 10 minutes from Downtown Charlottesville with a 3 car garage. The open main level features gorgeous hardwood floors, a private study, formal dining, a large family room with fireplace and a light filled sunroom. The gourmet kitchen shines with stainless appliances, a walk-in pantry, and oversized island, opening to a sunny breakfast area with mountain views. Upstairs, you will find a generous primary suite with sitting area, luxurious primary bath, and two huge primary walk-in closets, plus three additional bedrooms, one with an attached bath, and a laundry room with a useful sink. The unfinished basement with rough-ins offers endless possibilities for another bedroom, rec room media room, or what ever your heart desires. The potential is unlimited. Unmatched location just minutes to Downtown Charlottesville, UVA, Wegmans + 5th street Station, I-64, and the new Biscuit Run Park with miles of hiking, biking and outdoor recreation! This neighborhood offers endless trails and walking paths connecting 3 other neighborhoods for long friendly evening stolls.,Granite Counter,Maple Cabinets,Fireplace in Family Room
Last Agent to Sell the Property
LONG & FOSTER - CHARLOTTESVILLE License #0225192828[4178] Listed on: 04/16/2025

Home Details
Home Type
- Single Family
Est. Annual Taxes
- $7,690
Year Built
- Built in 2017
Lot Details
- 0.46 Acre Lot
HOA Fees
- $83 Monthly HOA Fees
Home Design
- Traditional Architecture
- Architectural Shingle Roof
- Stone Siding
- Concrete Perimeter Foundation
Interior Spaces
- Property has 2 Levels
- Cathedral Ceiling
- Gas Fireplace
- Low Emissivity Windows
- Insulated Windows
- Window Screens
- Mud Room
- Entrance Foyer
- Family Room
- Breakfast Room
- Dining Room
- Den
- Sun or Florida Room
Flooring
- Wood
- Carpet
- Ceramic Tile
Bedrooms and Bathrooms
- 4 Bedrooms
- 3.5 Bathrooms
Laundry
- Dryer
- Washer
Unfinished Basement
- Basement Fills Entire Space Under The House
- Interior Basement Entry
- Basement Windows
Home Security
- Carbon Monoxide Detectors
- Fire and Smoke Detector
Schools
- Burley Middle School
- Monticello High School
Utilities
- Forced Air Heating and Cooling System
- Heating System Powered By Owned Propane
Community Details
- Association fees include common area maintenance, snow removal, trash
- Built by STANLEY MARTIN HOMES
Ownership History
Purchase Details
Home Financials for this Owner
Home Financials are based on the most recent Mortgage that was taken out on this home.Purchase Details
Home Financials for this Owner
Home Financials are based on the most recent Mortgage that was taken out on this home.Similar Homes in Charlottesville, VA
Home Values in the Area
Average Home Value in this Area
Purchase History
| Date | Type | Sale Price | Title Company |
|---|---|---|---|
| Bargain Sale Deed | $1,020,000 | Court Square Title | |
| Deed | $696,975 | Chicago Title Insurance Co |
Mortgage History
| Date | Status | Loan Amount | Loan Type |
|---|---|---|---|
| Previous Owner | $169,816 | Credit Line Revolving | |
| Previous Owner | $620,800 | New Conventional | |
| Previous Owner | $662,126 | Adjustable Rate Mortgage/ARM |
Property History
| Date | Event | Price | Change | Sq Ft Price |
|---|---|---|---|---|
| 05/23/2025 05/23/25 | Sold | $1,020,000 | -0.5% | $282 / Sq Ft |
| 04/25/2025 04/25/25 | Pending | -- | -- | -- |
| 04/16/2025 04/16/25 | For Sale | $1,025,000 | 0.0% | $283 / Sq Ft |
| 06/29/2022 06/29/22 | Rented | $4,825 | +1.6% | -- |
| 06/16/2022 06/16/22 | For Rent | $4,750 | -- | -- |
Tax History Compared to Growth
Tax History
| Year | Tax Paid | Tax Assessment Tax Assessment Total Assessment is a certain percentage of the fair market value that is determined by local assessors to be the total taxable value of land and additions on the property. | Land | Improvement |
|---|---|---|---|---|
| 2025 | $8,509 | $951,800 | $222,500 | $729,300 |
| 2024 | -- | $915,100 | $220,000 | $695,100 |
| 2023 | $7,689 | $900,400 | $220,000 | $680,400 |
| 2022 | $7,016 | $821,600 | $220,000 | $601,600 |
| 2021 | $6,487 | $759,600 | $205,000 | $554,600 |
| 2020 | $6,430 | $752,900 | $205,000 | $547,900 |
| 2019 | $6,167 | $722,100 | $200,000 | $522,100 |
| 2018 | $5,742 | $684,400 | $150,000 | $534,400 |
Agents Affiliated with this Home
-
Mary Katherine King

Seller's Agent in 2025
Mary Katherine King
LONG & FOSTER - CHARLOTTESVILLE
(434) 981-5068
99 Total Sales
-
Emily Pace

Buyer's Agent in 2025
Emily Pace
ERA BILL MAY REALTY CO.
(434) 989-7449
74 Total Sales
-
Dylan Farish

Seller's Agent in 2022
Dylan Farish
HOMESERVICES PROPERTY MANAGEMENT
(434) 996-8587
Map
Source: Bright MLS
MLS Number: 663254
APN: 076S0-01-00-02300
- 1313 Villa Way Unit F
- 1361 Villa Way Unit F
- 1504 Villa Terrace Unit B
- 1508 Villa Terrace Unit F
- 1625 Elmwood Ct Unit 204
- Ashton Plan at Southwood
- Kenridge Plan at Southwood
- 3018 Horizon Rd
- 3028 Horizon Rd
- 927 Canvas Back Dr
- 2868 Sweetbay St
- 3106 Horizon Rd
- 3102 Horizon Rd
- 3104 Horizon Rd
- 158 Scarborough Place
- 1142 Redfields Rd






