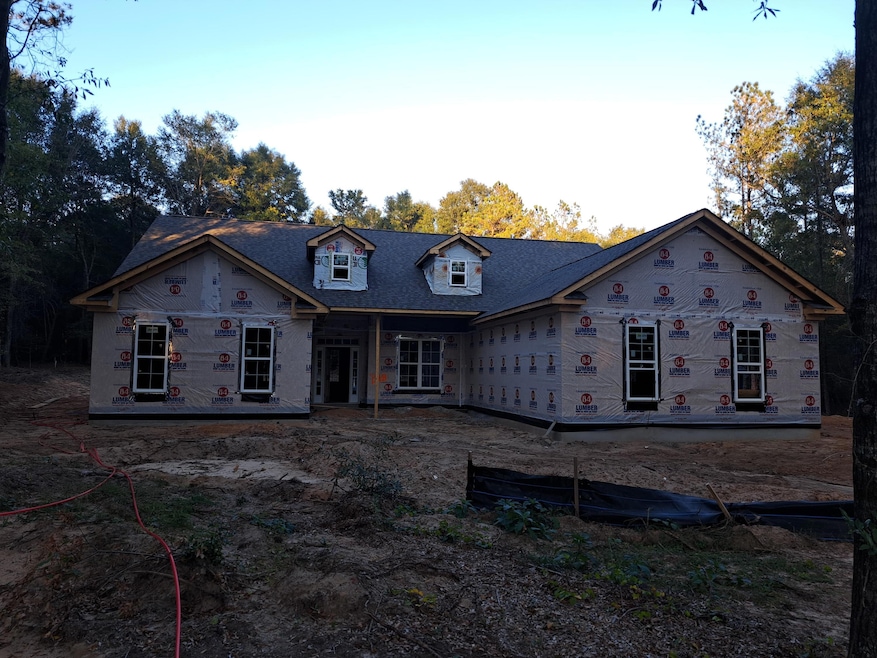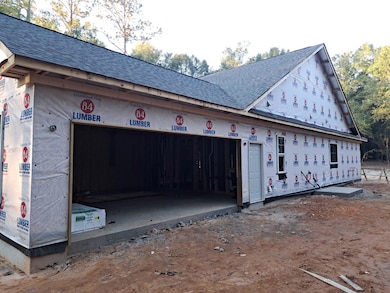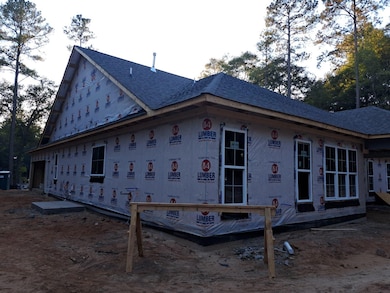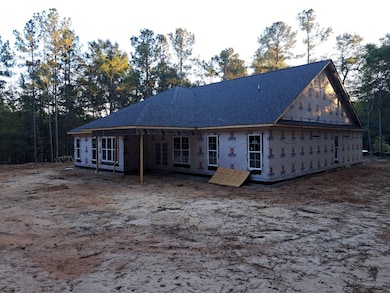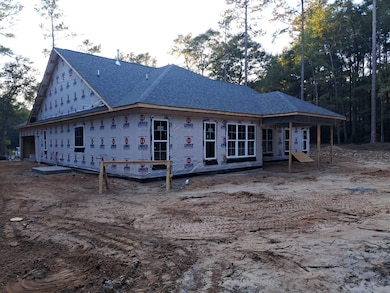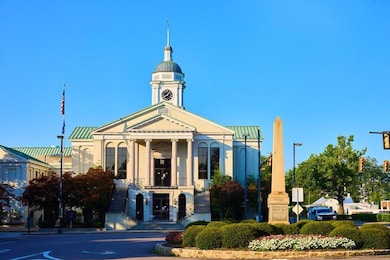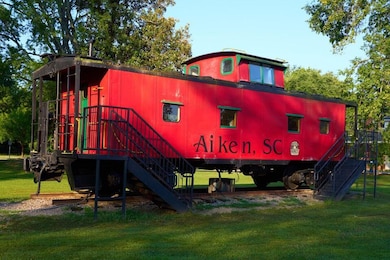Estimated payment $4,004/month
Highlights
- Golf Course Community
- Clubhouse
- Ranch Style House
- Under Construction
- Wooded Lot
- Cathedral Ceiling
About This Home
The Ridgemont 15 E.L. is our Easy Living one floor plan constructed of brick sides and Hardy trim featuring low entry thresholds at all entrances, 36' wide doors and wide hallways including a roll in tile shower and ADA compliant toilet in the primary bath for ease of mobility. Cathedral ceiling in the Great Room w/fireplace adds volume and ambiance to the main living area. A walk in Power Pantry increases storage and is set up for additional refrigerator/freezer, just a few steps from the kitchen. Appliance package includes range/oven, wall oven, built in microwave, dishwasher and disposal. Kitchen island and spacious breakfast area offers casual food prep and convenience. Built in Smart Home package with front and rear cameras, structured wiring with Cat 6 & RGB 8 wiring and security system are standard. Landscaping package with inground irrigation completes the move in ready package. The Award-winning community of Cedar Creek has been named Aikens 'Best Neighborhood' convenient to shopping, banking and dining and minutes to the Historic Downtown area. Cedar Creek amenities include a championship 18-hole golf course, practice range, tennis/pickleball courts, Jr. Olympic pool, dining facility, community center & library along with over 10 miles of private nature/walking trails. You can have it all with this new home in a great community. The builder is offering a 10,000 incentive towards upgrades or closing costs. 625-CC-7009-00
Home Details
Home Type
- Single Family
Year Built
- Built in 2025 | Under Construction
Lot Details
- 0.6 Acre Lot
- Cul-De-Sac
- Landscaped
- Wooded Lot
HOA Fees
- $92 Monthly HOA Fees
Parking
- 2 Car Attached Garage
- Parking Pad
- Garage Door Opener
Home Design
- Ranch Style House
- Brick Exterior Construction
- Slab Foundation
- Composition Roof
- HardiePlank Type
Interior Spaces
- 2,825 Sq Ft Home
- Wired For Data
- Cathedral Ceiling
- Ceiling Fan
- Factory Built Fireplace
- Gas Log Fireplace
- Insulated Windows
- Insulated Doors
- Great Room with Fireplace
- Dining Room
- Pull Down Stairs to Attic
- Washer and Gas Dryer Hookup
Kitchen
- Breakfast Area or Nook
- Eat-In Kitchen
- Walk-In Pantry
- Built-In Electric Oven
- Gas Range
- Built-In Microwave
- Dishwasher
- Utility Sink
Flooring
- Carpet
- Ceramic Tile
- Luxury Vinyl Tile
Bedrooms and Bathrooms
- 4 Bedrooms
- Walk-In Closet
Home Security
- Home Security System
- Fire and Smoke Detector
Accessible Home Design
- Accessible Full Bathroom
- Accessible Common Area
- Central Living Area
- Accessible Hallway
- Accessibility Features
- Accessible Entrance
Outdoor Features
- Covered Patio or Porch
Schools
- Greendale Elementary School
- New Ellenton Middle School
- Silver Bluff High School
Utilities
- Forced Air Heating and Cooling System
- Vented Exhaust Fan
- Heating System Uses Natural Gas
- Tankless Water Heater
- Gas Water Heater
- Septic Tank
- Cable TV Available
Listing and Financial Details
- Legal Lot and Block 24-V / V
- Assessor Parcel Number 15810007014
Community Details
Overview
- Built by Bill Beazley Homes
- Cedar Creek Subdivision
Amenities
- Clubhouse
Recreation
- Golf Course Community
- Tennis Courts
- Pickleball Courts
- Community Pool
- Park
- Trails
- Bike Trail
Map
Home Values in the Area
Average Home Value in this Area
Property History
| Date | Event | Price | List to Sale | Price per Sq Ft |
|---|---|---|---|---|
| 08/29/2025 08/29/25 | For Sale | $624,900 | -- | $221 / Sq Ft |
Source: REALTORS® of Greater Augusta
MLS Number: 546455
- 448 Haddington Way
- 297 Haddington Way
- 2527 Cardigan Dr
- 179 Haddington Way
- 2101 Cardigan Dr
- 2267 Cardigan Dr
- 5400 Belle Mead Dr
- 112 Pebble Beach Ct
- 821 Pembrook Ct
- 2085 Cardigan Dr
- 2368 Cardigan Dr
- 191 Devonshire Dr
- 440 Edengale Way
- 2031 Cardigan Dr
- 3069 Glenview Dr
- 000 Maidstone Way
- Lot 1 Paddock Club Pkwy
- Castlegate 23 EL Plan at Cedar Creek
- Ridgemont 15 EL Plan at Cedar Creek
- Columbia 17 EL Plan at Cedar Creek
- 125 Golden Pond Ct
- 146 Cooley Rd
- 105 Smith Ave Unit B
- 203 Birch St
- 241 Bainbridge Dr
- 31 Flower Break Rd
- 2158 Catlet Ct
- 2031 Catlet Ct
- 36 Converse Dr
- 160 Winged Elm Cir
- 840 Speckled Teal Path
- 3000 London Ct
- 136 Portofino Ln SW
- 109 Singletree Ln
- 219 Fox Haven Dr
- 667 Dandelion Row
- 160 Kirkwood Dr
- 1900 Roses Run
- 126 Hemlock Dr
- 255 Society Hill Dr
