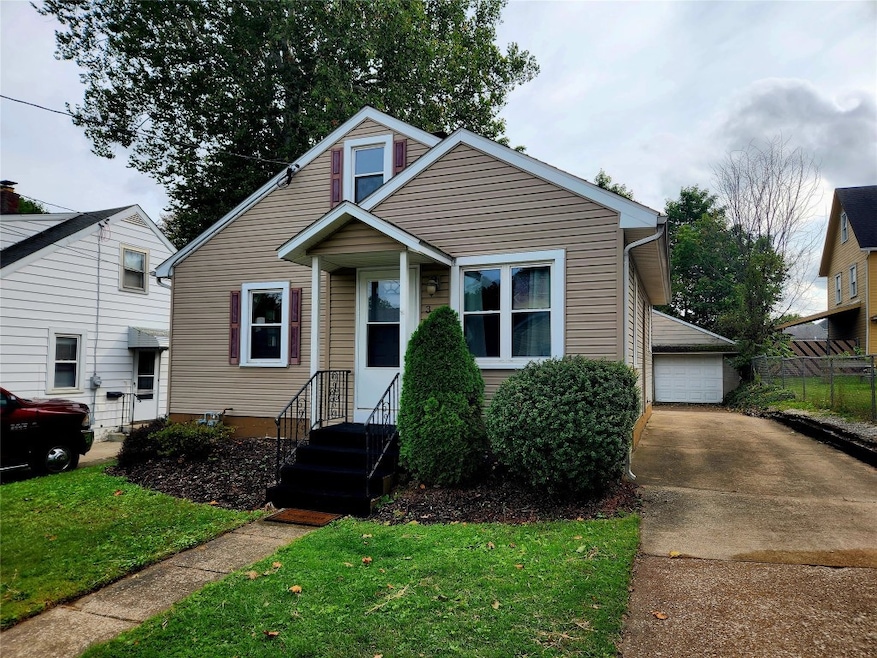
317 Metz St Erie, PA 16508
Arbor Heights NeighborhoodEstimated payment $1,160/month
Highlights
- Wood Flooring
- Patio
- 5-minute walk to Glenwood Heights Park
- 1.5 Car Detached Garage
- Forced Air Heating System
About This Home
Nice Cape Cod style home with central location providing easy access to downtown, I-90 and Peach St shopping. Features updated kitchen cabinets and vinyl replacement windows. Two bedrooms and full bath on first floor. Bedroom and an office room on second floor that could be used as a walk-in closet or fourth bedroom if needed. Detached garage is 24x24 and could be made into a 2 car garage.
Listing Agent
Howard Hanna Erie Airport Brokerage Phone: (814) 833-1000 License #RS289808 Listed on: 09/04/2025

Home Details
Home Type
- Single Family
Est. Annual Taxes
- $3,210
Year Built
- Built in 1948
Lot Details
- 5,672 Sq Ft Lot
- Lot Dimensions are 45x126x0x0
Parking
- 1.5 Car Detached Garage
- Garage Door Opener
Home Design
- Vinyl Siding
Interior Spaces
- 1,154 Sq Ft Home
- 1.5-Story Property
- Basement Fills Entire Space Under The House
- Washer
Kitchen
- Electric Oven
- Electric Range
- Microwave
- Dishwasher
Flooring
- Wood
- Laminate
- Ceramic Tile
Bedrooms and Bathrooms
- 3 Bedrooms
- 1 Full Bathroom
Outdoor Features
- Patio
Utilities
- No Cooling
- Forced Air Heating System
- Heating System Uses Gas
Listing and Financial Details
- Assessor Parcel Number 18-053-029.0-104.00
Map
Home Values in the Area
Average Home Value in this Area
Tax History
| Year | Tax Paid | Tax Assessment Tax Assessment Total Assessment is a certain percentage of the fair market value that is determined by local assessors to be the total taxable value of land and additions on the property. | Land | Improvement |
|---|---|---|---|---|
| 2025 | $3,211 | $81,200 | $17,600 | $63,600 |
| 2024 | $3,142 | $81,200 | $17,600 | $63,600 |
| 2023 | $3,052 | $81,200 | $17,600 | $63,600 |
| 2022 | $2,988 | $81,200 | $17,600 | $63,600 |
| 2021 | $2,946 | $81,200 | $17,600 | $63,600 |
| 2020 | $2,926 | $81,200 | $17,600 | $63,600 |
| 2019 | $2,773 | $81,200 | $17,600 | $63,600 |
| 2018 | $2,741 | $81,200 | $17,600 | $63,600 |
| 2017 | $2,735 | $81,200 | $17,600 | $63,600 |
| 2016 | $2,744 | $81,200 | $17,600 | $63,600 |
| 2015 | $2,723 | $81,200 | $17,600 | $63,600 |
| 2014 | $2,304 | $81,200 | $17,600 | $63,600 |
Property History
| Date | Event | Price | Change | Sq Ft Price |
|---|---|---|---|---|
| 09/04/2025 09/04/25 | For Sale | $164,900 | +37.8% | $143 / Sq Ft |
| 10/27/2021 10/27/21 | Sold | $119,700 | 0.0% | $104 / Sq Ft |
| 09/17/2021 09/17/21 | Pending | -- | -- | -- |
| 09/05/2021 09/05/21 | For Sale | $119,700 | -- | $104 / Sq Ft |
Purchase History
| Date | Type | Sale Price | Title Company |
|---|---|---|---|
| Special Warranty Deed | $119,700 | None Available | |
| Interfamily Deed Transfer | -- | None Available | |
| Special Warranty Deed | $87,550 | None Available | |
| Warranty Deed | $43,000 | None Available |
Mortgage History
| Date | Status | Loan Amount | Loan Type |
|---|---|---|---|
| Open | $116,109 | New Conventional | |
| Previous Owner | $76,894 | FHA | |
| Previous Owner | $86,196 | FHA | |
| Previous Owner | $76,416 | Unknown |
Similar Homes in Erie, PA
Source: Greater Erie Board of REALTORS®
MLS Number: 187801
APN: 18-053-029.0-104.00
- 76 Orchard St
- 234 Locust St
- 8555 & 8611 Peach St
- 3121 Chestnut St
- 221 Locust St
- 3325 Eliot Rd
- 211 Norman Way
- 3505 Sassafras St
- 115 W 32nd St
- 2669 Myrtle St
- 3320 Cherry St
- 504 W 29th St
- 3325 Maple St
- 2627 Chestnut St
- 3026 Cherry St
- 3018 State St
- 2629 Schley St
- 2627 Schley St
- 2926 State St
- 20 W 38th St
- 435 W 29th St Unit 1
- 3204 French St Unit first
- 2615 Maple St Unit 2
- 2406 Peach St
- 3847 Old French Rd Unit 3847 Old French rd
- 312 W 21st St Unit 2nd Floor Rear 1 Bedroom
- 4601 Glenwood Park Ave
- 906 W 21st St Unit 906 West 21st Street
- 1210 W 32nd St
- 1208 W 27th St Unit 2
- 1158 Brown Ave Unit 2
- 545 E 22nd St Unit 1st floor rear
- 545 E 22nd St Unit 3
- 546 E 22nd St Unit 2
- 960 W 16th St Unit 2
- 153 E 13th St
- 1472 Nicholson St
- 16 W 10th St
- 558 Wilshire Rd
- 1558 W 45th St






