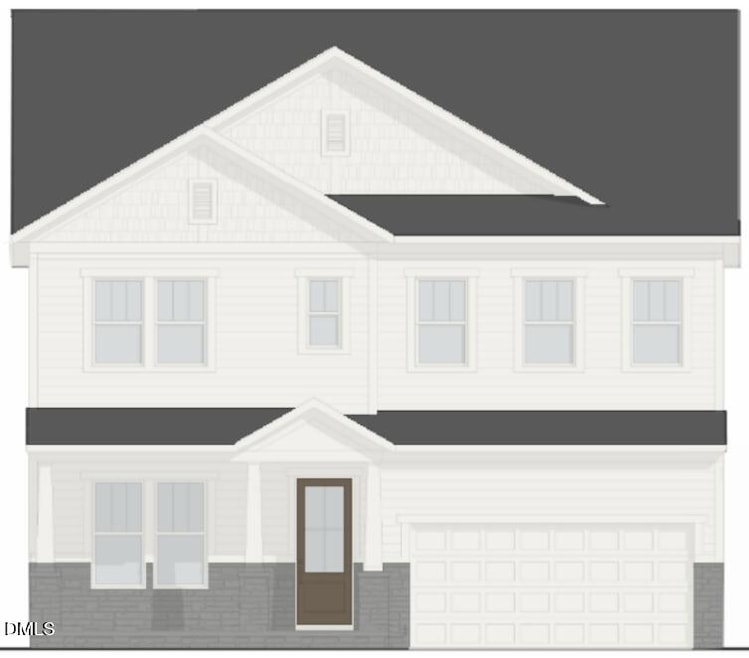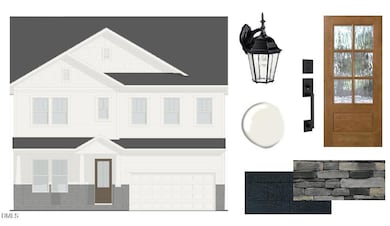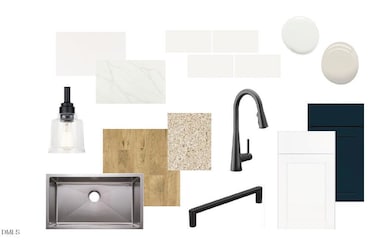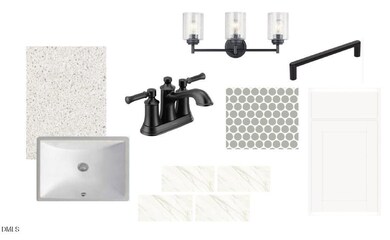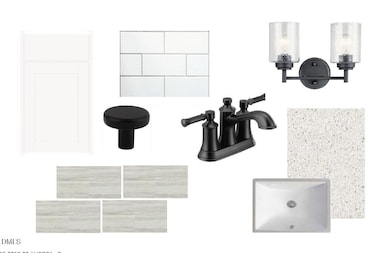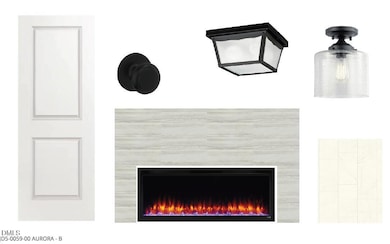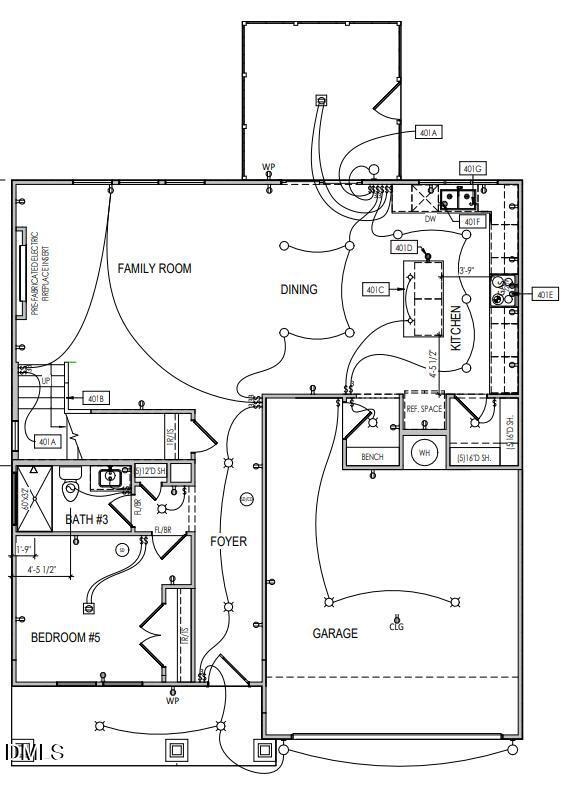317 Murray Grey Ln Wake Forest, NC 27587
Estimated payment $3,114/month
Highlights
- New Construction
- Open Floorplan
- Wood Flooring
- Sanford Creek Elementary School Rated A-
- Craftsman Architecture
- Main Floor Bedroom
About This Home
Estimated completion date of February 2026. Stunning 5-bedroom, 3-bathroom design with a popular floor plan that maximizes space and comfort.
Come enjoy a new construction home in an amazing neighborhood that includes a community pool, swing set, greenway trail, street lights and sidewalks throughout!
Guest Suite on the First Floor.
Large Bedrooms with Walk-In Closets.
Open Concept Living.
Loft on the Second Floor.
10-Foot Ceilings and Large Windows throughout.
Gourmet Kitchen With Upgraded Stainless Steel Appliances.
Oversized Primary Closet.
Large Laundry Room With Sink.
Quiet location conveniently placed near grocery stores, restaurants, shopping, and parks.
This home offers an amazing layout in a highly sought-after location! Schedule your showing today and experience all that this property has to offer!
Home Details
Home Type
- Single Family
Est. Annual Taxes
- $917
Year Built
- Built in 2025 | New Construction
Lot Details
- 6,000 Sq Ft Lot
- South Facing Home
- Landscaped
- Open Lot
HOA Fees
- $60 Monthly HOA Fees
Parking
- 2 Car Attached Garage
- Front Facing Garage
- Private Driveway
Home Design
- Home is estimated to be completed on 2/19/26
- Craftsman Architecture
- Stem Wall Foundation
- Blown-In Insulation
- Batts Insulation
- Architectural Shingle Roof
- Shake Siding
- Low Volatile Organic Compounds (VOC) Products or Finishes
- HardiePlank Type
- Radiant Barrier
- Stone Veneer
Interior Spaces
- 2,593 Sq Ft Home
- 2-Story Property
- Open Floorplan
- Wired For Data
- Smooth Ceilings
- High Ceiling
- Recessed Lighting
- Electric Fireplace
- Double Pane Windows
- Low Emissivity Windows
- Sliding Doors
- Entrance Foyer
- Family Room with Fireplace
- Combination Kitchen and Dining Room
- Loft
- Screened Porch
- Pull Down Stairs to Attic
Kitchen
- Eat-In Kitchen
- Built-In Gas Oven
- Built-In Oven
- Gas Cooktop
- Range Hood
- Microwave
- Plumbed For Ice Maker
- Dishwasher
- Stainless Steel Appliances
- Kitchen Island
- Quartz Countertops
- Disposal
Flooring
- Wood
- Carpet
- Laminate
- Tile
- Vinyl
Bedrooms and Bathrooms
- 5 Bedrooms
- Main Floor Bedroom
- Primary bedroom located on second floor
- Walk-In Closet
- In-Law or Guest Suite
- 3 Full Bathrooms
- Double Vanity
- Private Water Closet
- Bathtub with Shower
- Walk-in Shower
Laundry
- Laundry Room
- Laundry on upper level
Home Security
- Smart Lights or Controls
- Smart Home
- Smart Locks
- Smart Thermostat
- Fire and Smoke Detector
Eco-Friendly Details
- No or Low VOC Paint or Finish
Outdoor Features
- Exterior Lighting
- Rain Gutters
Schools
- Jones Dairy Elementary School
- Rolesville Middle School
- Wake Forest High School
Utilities
- Forced Air Zoned Heating and Cooling System
- Heating System Uses Natural Gas
- Gas Water Heater
Listing and Financial Details
- Home warranty included in the sale of the property
- Assessor Parcel Number 1850920698
Community Details
Overview
- Association fees include storm water maintenance
- Ppm Association, Phone Number (919) 848-4911
- Built by Drees Homes
- Meadow At Jones Dairy Subdivision, Aurora B Floorplan
Recreation
- Community Pool
- Trails
Map
Home Values in the Area
Average Home Value in this Area
Tax History
| Year | Tax Paid | Tax Assessment Tax Assessment Total Assessment is a certain percentage of the fair market value that is determined by local assessors to be the total taxable value of land and additions on the property. | Land | Improvement |
|---|---|---|---|---|
| 2025 | $917 | $100,000 | $100,000 | -- |
| 2024 | -- | $100,000 | $100,000 | $0 |
Property History
| Date | Event | Price | List to Sale | Price per Sq Ft |
|---|---|---|---|---|
| 10/30/2025 10/30/25 | For Sale | $564,900 | 0.0% | $218 / Sq Ft |
| 10/17/2025 10/17/25 | Price Changed | $564,900 | +13.0% | $218 / Sq Ft |
| 10/09/2025 10/09/25 | Price Changed | $499,900 | -3.9% | $193 / Sq Ft |
| 10/04/2025 10/04/25 | For Sale | $520,000 | -- | $201 / Sq Ft |
Purchase History
| Date | Type | Sale Price | Title Company |
|---|---|---|---|
| Warranty Deed | $891,000 | None Listed On Document |
Source: Doorify MLS
MLS Number: 10125851
APN: 1850.04-92-0698-000
- 333 Murray Grey Ln
- 1365 Bessie Ct
- 1363 Bessie Ct
- 1369 Bessie Ct
- 1373 Bessie Ct
- 1351 Bessie Ct
- 253 Murray Grey Ln
- 1349 Bessie Ct
- 567 Marthas View Way
- 565 Marthas View Way
- 1352 Bessie Ct
- WRIGHTSVILLE Plan at Meadow at Jones Dairy - Townhomes
- WILMINGTON Plan at Meadow at Jones Dairy - Townhomes
- MANTEO Plan at Meadow at Jones Dairy - Townhomes
- SOUTHPORT Plan at Meadow at Jones Dairy - Townhomes
- 245 Murray Grey Ln
- 1227 Bessie Ct
- ALTON Plan at Meadow at Jones Dairy
- MEADOW Plan at Meadow at Jones Dairy
- HAVEN II Plan at Meadow at Jones Dairy
- 248 Shingle Oak Rd
- 434 Belgian Red Way
- 6208 Degrace Dr
- 336 Plott Hound Ln
- 1001 Hornbuckle Ct
- 228 Plott Hound Ln
- 205 Plott Hound Ln
- 368 Spelt Ct
- 4508 Hayrick Ct
- 6332 Willowdell Dr
- 1728 Fern Hollow Trail
- 304 Trout Valley Rd
- 1709 Fern Hollow Trail
- 118 Brandi Dr
- 1520 Foal Run Trail
- 1733 White Rose Ln
- 236 Lily Oak Dr
- 304 Canyon Spring Trail
- 1861 Grandmaster Way
- 1817 Union Point Way
