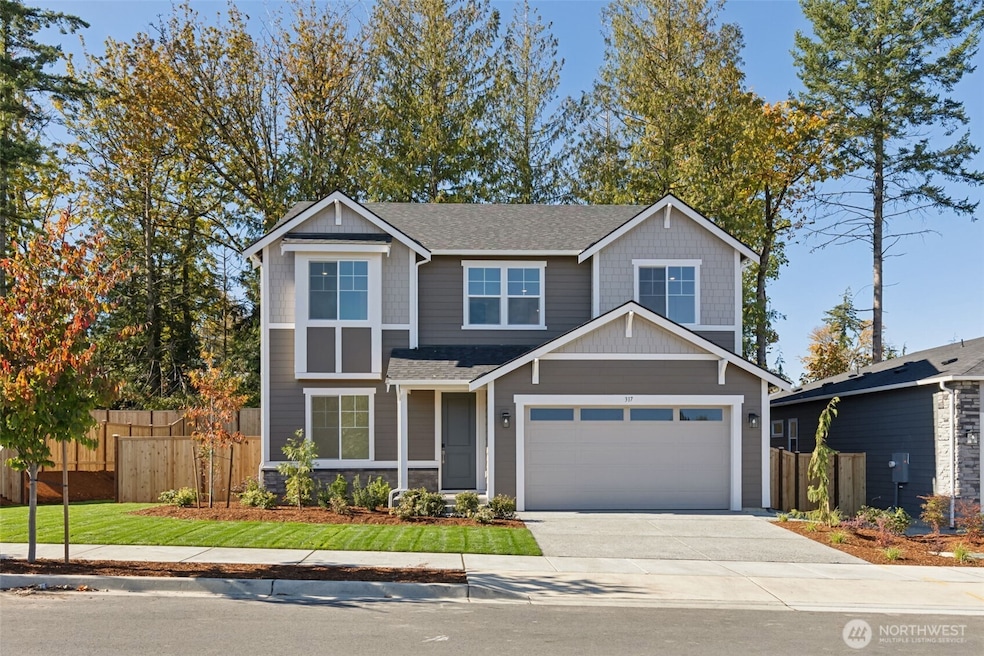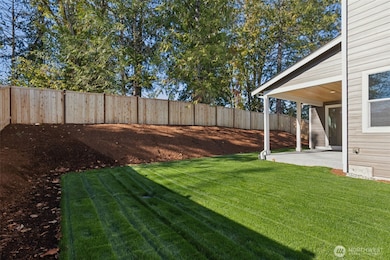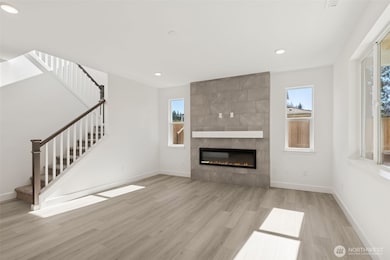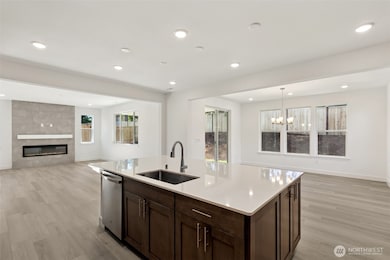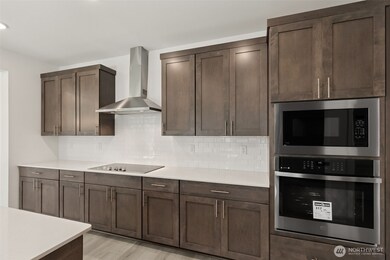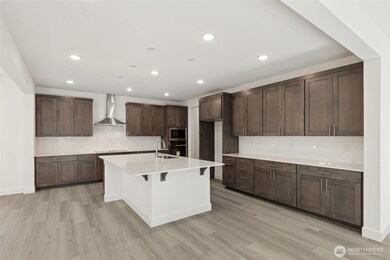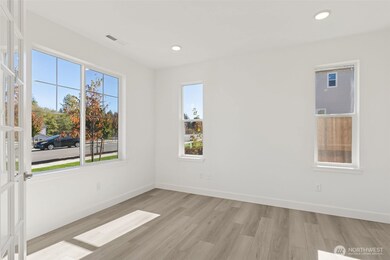317 N 55th St Unit 27 Mount Vernon, WA 98273
Estimated payment $5,210/month
Highlights
- New Construction
- Traditional Architecture
- Electric Vehicle Charging Station
- Territorial View
- Walk-In Pantry
- 2 Car Attached Garage
About This Home
Welcome to Highpoint East - a charming new community in Mt Vernon. Ideally located between Seattle & Vancouver, BC & close to schools, shopping & outdoor recreation. This beautiful Hemingway plan w/Mt Baker views offers smartly designed living spaces & high end features throughout. The main floor features an inviting great rm w/cozy FP & gourmet kitchen w/massive island, walk-in pantry & adjacent sunroom/dining room plus a study, 1/2 BA & covered patio. Upstairs, you'll find a primary suite w/lavish BA, 3 add'l BRs, a spacious loft & utility rm. Extras include landscaping, irrigation, fencing, 9 ft ceilings, central A/C, EV charger & more! If working w/a licensed broker, please register your broker on your 1st visit per our site reg policy.
Listing Agent
Daria Haynes
Richmond Realty of Washington License #22013226 Listed on: 08/24/2025
Co-Listing Agent
Stephen Katzenberger
Richmond Realty of Washington License #132802
Source: Northwest Multiple Listing Service (NWMLS)
MLS#: 2425057
Open House Schedule
-
Friday, December 12, 20259:30 am to 4:30 pm12/12/2025 9:30:00 AM +00:0012/12/2025 4:30:00 PM +00:00Add to Calendar
-
Saturday, December 13, 20259:30 am to 4:30 pm12/13/2025 9:30:00 AM +00:0012/13/2025 4:30:00 PM +00:00Add to Calendar
Property Details
Home Type
- Co-Op
Est. Annual Taxes
- $8,500
Year Built
- Built in 2025 | New Construction
Lot Details
- 7,500 Sq Ft Lot
- East Facing Home
- Property is Fully Fenced
- Irrigation
- Property is in very good condition
HOA Fees
- $162 Monthly HOA Fees
Parking
- 2 Car Attached Garage
Home Design
- Traditional Architecture
- Poured Concrete
- Composition Roof
- Stone Siding
- Cement Board or Planked
- Stone
Interior Spaces
- 2,730 Sq Ft Home
- 2-Story Property
- Electric Fireplace
- French Doors
- Dining Room
- Territorial Views
- Storm Windows
Kitchen
- Walk-In Pantry
- Stove
- Microwave
- Dishwasher
- Disposal
Flooring
- Carpet
- Vinyl Plank
Bedrooms and Bathrooms
- 4 Bedrooms
- Walk-In Closet
- Bathroom on Main Level
Outdoor Features
- Patio
Schools
- Harriet Rowley Elementary School
- Mount Baker Mid Middle School
- Mount Vernon High School
Utilities
- Forced Air Heating and Cooling System
- High Efficiency Heating System
- Heat Pump System
- Water Heater
- High Speed Internet
- High Tech Cabling
Community Details
- Association fees include common area maintenance
- J & M Property Management Association
- Highpoint Estates Condos
- Built by Richmond American
- Mount Vernon Subdivision
- The community has rules related to covenants, conditions, and restrictions
- Electric Vehicle Charging Station
Listing and Financial Details
- Tax Lot Lot 27
- Assessor Parcel Number P137062
Map
Home Values in the Area
Average Home Value in this Area
Property History
| Date | Event | Price | List to Sale | Price per Sq Ft |
|---|---|---|---|---|
| 11/21/2025 11/21/25 | Price Changed | $824,990 | -2.9% | $302 / Sq Ft |
| 08/24/2025 08/24/25 | For Sale | $849,990 | -- | $311 / Sq Ft |
Source: Northwest Multiple Listing Service (NWMLS)
MLS Number: 2425057
- 317 N 55th St
- 105 N 5th St
- 217 E Division St
- 307 E Division St Unit C
- 107 N 7th St
- 718 N 1st St
- 1024 N 8th St
- 303 S 5th St
- 402 E Washington St
- 210 S 9th St
- 820 N 8th St Unit A
- 206 S Baker St
- 801 Lincoln St
- 303 S Baker St
- 821 Garfield St
- 1201 E Fir St
- 310 S 11th St Unit 212
- 310 S 11th St Unit 204
- 904 Garfield St
- 1103 S 6th St
- 221 S 1st St
- 1420 Broad St
- 1825 E Division St
- 1315 N 18th St
- 1316 Suite C E College Way
- 1310 Suite B E College Way E Unit C
- 1725 Continental Place Unit D
- 1725 Continental Place Unit C
- 1011 S Laventure Rd
- 2107 N Laventure Rd
- 2001 Henson Rd Unit 5
- 1881 S Burlington Blvd
- 260 E George Hopper Rd
- 1704 S Burlington Blvd
- 1660 S Walnut St
- 623 W Stevens Rd
- 310 Cascade Place
- 175 Pump Dr
- 989 S Burlington Blvd
- 615 Peterson Rd
