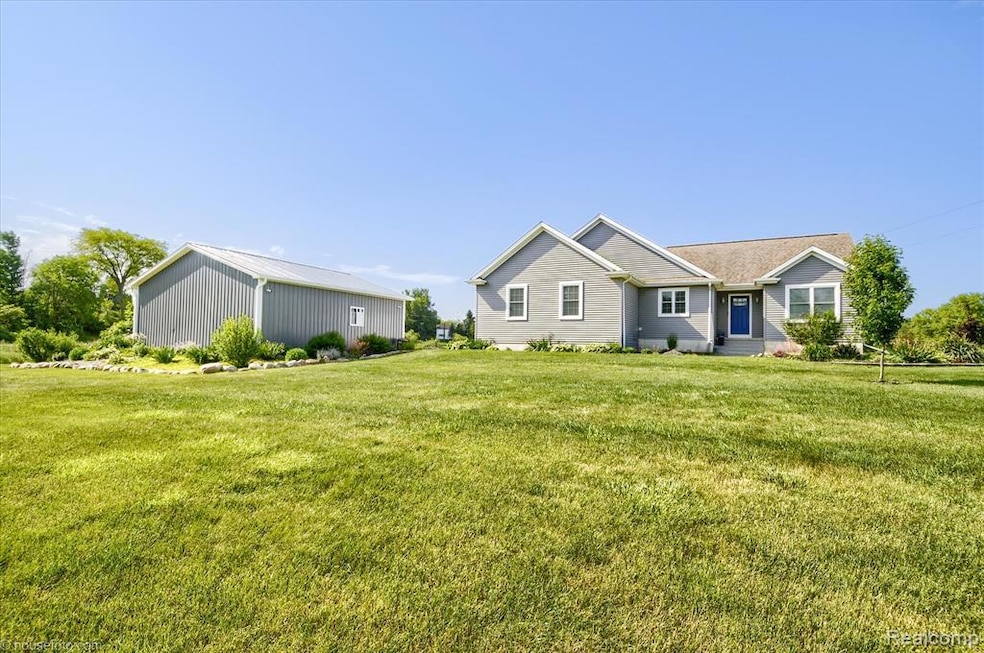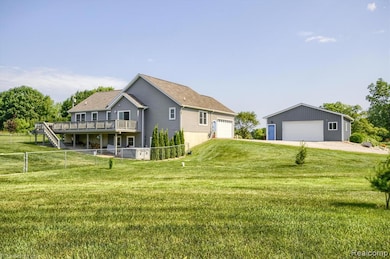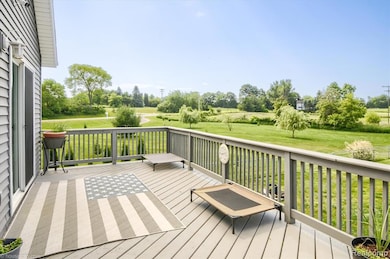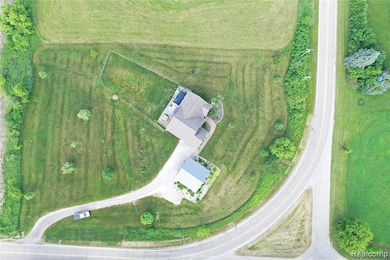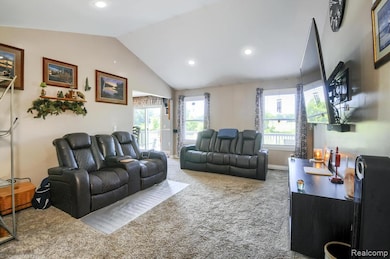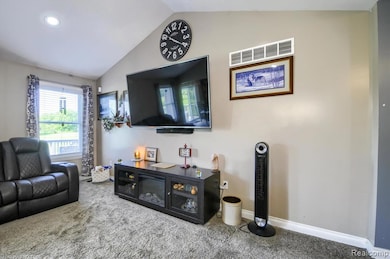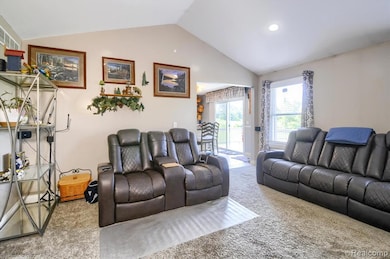317 N Summers Rd Imlay City, MI 48444
Estimated payment $2,526/month
Highlights
- 2.5 Acre Lot
- Ranch Style House
- No HOA
- Vaulted Ceiling
- Pole Barn
- 2 Car Attached Garage
About This Home
Built in 2015, this 3-bedroom 2.5 bath split ranch is situated on a beautiful 2.5-acre lot just west of Imlay City. The home features a vaulted ceiling living room with lots of natural light. Combined kitchen and dining area with all appliances included and a door wall overlooking the backyard with wonderful views. This is a split ranch with the master bedroom located on one end of the home which includes a walk-in closet plus an attached master bath with a walk-in ceramic tile shower. The two additional bedrooms are on the opposite end of the home and have a full bath in between. First floor laundry room as well! Downstairs is an additional 1,500 sq ft of space. There is plumbing for a fourth bath, a storage room, 9ft ceilings and a walk-out that leads to the fenced in yard. Lots of natural light as well! The 30'x40' pole barn was constructed in 2020 and has electricity, an automatic door, and a cement floor. Other features include a whole house water filtration system, a hot tub, generator hook-up, a 12'x40' rear deck, and a new bladder tank. Located only 5 minutes to Imlay City!
Listing Agent
Realty Executives Main St LLC License #6501397411 Listed on: 09/15/2025

Home Details
Home Type
- Single Family
Est. Annual Taxes
Year Built
- Built in 2015
Lot Details
- 2.5 Acre Lot
- Lot Dimensions are 275x400
- Back Yard Fenced
Home Design
- Ranch Style House
- Poured Concrete
- Asphalt Roof
- Vinyl Construction Material
Interior Spaces
- 1,580 Sq Ft Home
- Vaulted Ceiling
- Ceiling Fan
- Partially Finished Basement
Kitchen
- Free-Standing Gas Range
- Microwave
- Dishwasher
Bedrooms and Bathrooms
- 3 Bedrooms
Laundry
- Laundry Room
- Dryer
- Washer
Parking
- 2 Car Attached Garage
- Garage Door Opener
Utilities
- Forced Air Heating and Cooling System
- Heating System Uses Natural Gas
Additional Features
- Pole Barn
- Ground Level
Community Details
- No Home Owners Association
- Laundry Facilities
Listing and Financial Details
- Assessor Parcel Number 00301300310
Map
Home Values in the Area
Average Home Value in this Area
Tax History
| Year | Tax Paid | Tax Assessment Tax Assessment Total Assessment is a certain percentage of the fair market value that is determined by local assessors to be the total taxable value of land and additions on the property. | Land | Improvement |
|---|---|---|---|---|
| 2025 | $3,759 | $173,900 | $0 | $0 |
| 2024 | $3,623 | $172,600 | $0 | $0 |
| 2023 | $2,075 | $163,100 | $0 | $0 |
| 2022 | $3,534 | $128,400 | $0 | $0 |
| 2021 | $3,138 | $123,600 | $0 | $0 |
| 2020 | $2,921 | $114,700 | $0 | $0 |
| 2019 | $2,315 | $102,900 | $0 | $0 |
| 2018 | $2,276 | $86,400 | $86,400 | $0 |
| 2017 | $2,434 | $96,500 | $0 | $0 |
| 2016 | $2,418 | $90,500 | $90,500 | $0 |
| 2015 | -- | $6,300 | $0 | $0 |
| 2014 | -- | $6,300 | $6,300 | $0 |
Property History
| Date | Event | Price | List to Sale | Price per Sq Ft |
|---|---|---|---|---|
| 11/02/2025 11/02/25 | Price Changed | $419,900 | -2.3% | $266 / Sq Ft |
| 10/09/2025 10/09/25 | Price Changed | $429,900 | -1.1% | $272 / Sq Ft |
| 09/15/2025 09/15/25 | For Sale | $434,900 | -- | $275 / Sq Ft |
Purchase History
| Date | Type | Sale Price | Title Company |
|---|---|---|---|
| Warranty Deed | $260,000 | -- |
Source: Realcomp
MLS Number: 20251036574
APN: 003-013-003-10
- 474 N Summers Rd
- 205 N Youngs Rd
- 634 N Blacks Corners Rd
- 6552 W Imlay City Rd
- 430 W 4th St
- 0 Regional Way Unit 20251001782
- 1920 Kenneth F Brown Ct
- 580 N Almont Ave
- 135 Handley St
- 130 6th St
- 240 W 3rd St
- 160 W 4th St
- 6879 Seabury Rd
- 270 Pine St
- 270 N Almont Ave
- 18 Regional Way
- 280 N Main St
- 563 Metcalf Dr
- 350 S Almont Ave
- 324 N Cedar St
- 624 Cambridge Ln
- 1939 Shagbark Ln
- 16135 Petz Rd
- 410 Dorset Ln
- 405 Dorset Ln
- 2805 Viewfield Ln
- 687 Elmdale Ln
- 405 Cedar St Unit 3
- 175 Sarah Fern Ct
- 154 Pheasant Run
- 726 Michigan St
- 1070-1080 Raleigh Ave
- 1844 Raleigh Ave
- 1890 Rustic Dr
- 55 Suzanne Dr
- 952 Dewey St
- 1677 Woodbridge Park Ave
- 930 Village West Dr N
- 891 Rolling Hills Ln
- 3660 S Lapeer Rd Unit 64
