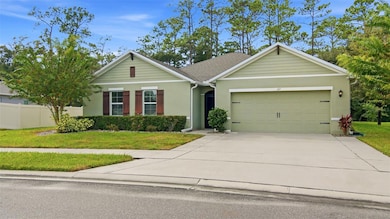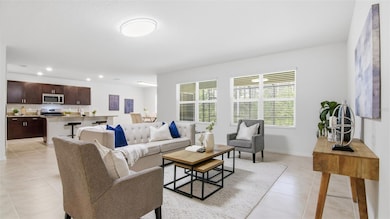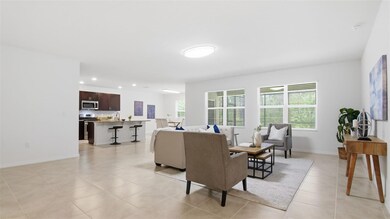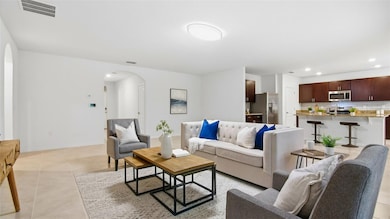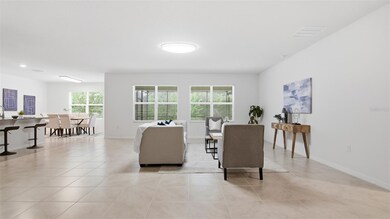317 Nowell Loop Deland, FL 32724
Estimated payment $2,613/month
Highlights
- Open Floorplan
- High Ceiling
- Covered Patio or Porch
- Main Floor Primary Bedroom
- Granite Countertops
- Walk-In Pantry
About This Home
**JUST REDUCED to $415,900 – Now priced below market value!** This is your opportunity to own one of Huntington Downs’ most desirable homes at an exceptional value. Welcome to 317 Nowell Loop, a beautifully maintained, move-in-ready retreat tucked away just off Orange Camp Road near Victoria Park, Downtown DeLand, shopping, dining, and easy access to I-4. This location offers the perfect balance of privacy, convenience, and everyday comfort. Inside, you’ll find a bright, open split-bedroom floor plan designed for effortless living and entertaining. The spacious kitchen features granite countertops, solid wood cabinetry, stainless steel appliances, and a generous pantry, flowing seamlessly into the living and dining areas for a warm, inviting atmosphere. The private primary suite is a true escape with a large walk-in closet, double-sink vanity, and a peaceful layout separated from the guest bedrooms. Additional bedrooms welcome flexibility for a home office, guests, or hobbies. Step outside to the show-stopping oversized screened lanai, partially under truss and overlooking a serene, tree-lined backyard with no rear neighbors. This outdoor space is perfect for gatherings, morning coffee, or quiet evenings enjoying the Florida lifestyle in total privacy. With a two-car garage, oversized lot, abundant storage, and exceptional condition throughout, this home truly stands out. Homes in Huntington Downs with this level of privacy, outdoor living, and location are rarely available—especially at this new price point. **Schedule your showing today before this opportunity is gone.**
Listing Agent
REAL BROKER, LLC Brokerage Phone: 855-450-0442 License #3570638 Listed on: 11/06/2025

Home Details
Home Type
- Single Family
Est. Annual Taxes
- $4,663
Year Built
- Built in 2019
Lot Details
- 0.34 Acre Lot
- East Facing Home
- Irrigation Equipment
HOA Fees
- $70 Monthly HOA Fees
Parking
- 2 Car Attached Garage
Home Design
- Slab Foundation
- Shingle Roof
- Block Exterior
- Stucco
Interior Spaces
- 2,318 Sq Ft Home
- Open Floorplan
- High Ceiling
- Blinds
- Sliding Doors
- Living Room
- Dining Room
- Laundry Room
Kitchen
- Eat-In Kitchen
- Breakfast Bar
- Walk-In Pantry
- Range
- Microwave
- Dishwasher
- Granite Countertops
Flooring
- Carpet
- Tile
Bedrooms and Bathrooms
- 4 Bedrooms
- Primary Bedroom on Main
- En-Suite Bathroom
- Walk-In Closet
- 2 Full Bathrooms
- Private Water Closet
- Bathtub with Shower
- Shower Only
Outdoor Features
- Covered Patio or Porch
- Rain Gutters
Schools
- Freedom Elementary School
- Deland Middle School
- Deland High School
Utilities
- Central Heating and Cooling System
- Vented Exhaust Fan
- Thermostat
- Cable TV Available
Community Details
- Glen Westberry Association, Phone Number (407) 647-2622
- Huntington Downs Subdivision
Listing and Financial Details
- Visit Down Payment Resource Website
- Tax Lot 25
- Assessor Parcel Number 17-30-34-07-00-0250
Map
Tax History
| Year | Tax Paid | Tax Assessment Tax Assessment Total Assessment is a certain percentage of the fair market value that is determined by local assessors to be the total taxable value of land and additions on the property. | Land | Improvement |
|---|---|---|---|---|
| 2026 | $4,765 | $304,658 | -- | -- |
| 2025 | $4,765 | $304,658 | -- | -- |
| 2024 | $4,588 | $296,072 | -- | -- |
| 2023 | $4,588 | $287,449 | $0 | $0 |
| 2022 | $4,365 | $271,465 | $0 | $0 |
| 2021 | $4,532 | $263,558 | $35,000 | $228,558 |
| 2020 | $5,310 | $257,693 | $32,000 | $225,693 |
| 2019 | $691 | $32,000 | $32,000 | $0 |
| 2018 | $248 | $11,000 | $11,000 | $0 |
Property History
| Date | Event | Price | List to Sale | Price per Sq Ft |
|---|---|---|---|---|
| 01/07/2026 01/07/26 | Price Changed | $415,900 | -5.9% | $179 / Sq Ft |
| 12/05/2025 12/05/25 | Price Changed | $442,000 | -0.2% | $191 / Sq Ft |
| 11/25/2025 11/25/25 | Price Changed | $443,000 | -1.6% | $191 / Sq Ft |
| 11/06/2025 11/06/25 | For Sale | $449,995 | -- | $194 / Sq Ft |
Purchase History
| Date | Type | Sale Price | Title Company |
|---|---|---|---|
| Special Warranty Deed | $300,000 | Dhi Title Of Florida Inc |
Source: Stellar MLS
MLS Number: V4945758
APN: 7034-07-00-0250
- 500 Nowell Loop
- 493 Nowell Loop
- 201 Wood Hollow Rd
- 218 Wellington Woods Ave
- 204 Wellington Woods Ave
- 1741 Alanson Dr
- 0000 Roos Ln
- 1740 Roos Ln
- 2448 Dartmouth Rd
- 810 E Yorkshire Dr
- 2455 Royal Rd
- 706 Fringe Tree Ct
- 2401 Oxmoor Dr
- 1020 Orange Camp Rd
- 1204 Victoria Hills Dr N
- 2400 S Glen Eagles Dr
- 1621 Timber Hills Dr
- 2480 S Glen Eagles Dr
- 512 Adenmore Terrace
- 2368 Oxmoor Dr
- 2455 Princeton Rd
- 744 Vassar Rd
- 2410 S Glen Eagles Dr
- 300 Ridgeway Blvd
- 174 Crystal Oak Dr
- 536 Emily Glen St
- 221 Asterbrooke Dr
- 505 Lady Irelyn Ct
- 223 Jackson Lp
- 240 Deerfoot Rd
- 755 Oak Terrace
- 100 Integra Dunes Cir
- 705 Ravenshill Way
- 2060 Canopy Terrace Blvd
- 129 E Villa Capri Cir
- 3800 Viceroy Place Unit Elevate
- 3800 Viceroy Place Unit Aspire
- 3800 Viceroy Place Unit Elevate - 1322
- 425 E New Hampshire Ave
- 644 Preakness Cir


