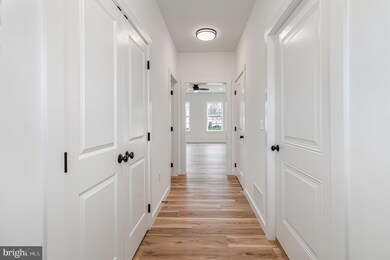
317 Pelham Ct Carlisle, PA 17013
Estimated payment $3,469/month
Highlights
- New Construction
- Traditional Architecture
- Tankless Water Heater
- W.G. Rice Elementary School Rated A-
- 1 Car Attached Garage
- Luxury Vinyl Plank Tile Flooring
About This Home
Rare Opportunity to Purchase Two Side-by-Side New Construction Townhomes – 317 & 319 Pelham Ct! Don’t miss this rare chance to own two brand new townhomes side by side in a prime Carlisle location! Both 317 & 319 Pelham Ct. are newly constructed and move-in ready, built by Fred Tiday Builders and backed by a 1-year builder warranty. Each 3-bedroom, 2.5-bath home features LVP flooring on the first floor, 9-foot ceilings, and an open layout. The kitchens are outfitted with granite countertops, soft-close wood cabinets, and gas stoves. Upstairs, the primary suites include double vanities, private toilet rooms, and walk-in closets. These energy-efficient homes include tankless gas hot water heaters and gas furnaces for long-term savings. Located just minutes from downtown Carlisle in the desirable South Middleton School District. Perfect for someone looking to live in one and rent the other—or add both to their rental portfolio—these homes offer excellent flexibility and long-term investment potential.
Property Details
Home Type
- Multi-Family
Est. Annual Taxes
- $249
Year Built
- Built in 2025 | New Construction
Lot Details
- 3,485 Sq Ft Lot
- Property is in excellent condition
Parking
- 1 Car Attached Garage
- Front Facing Garage
- Garage Door Opener
Home Design
- Duplex
- Traditional Architecture
- Frame Construction
- Architectural Shingle Roof
- Concrete Perimeter Foundation
Interior Spaces
- 1,584 Sq Ft Home
- Ceiling height of 9 feet or more
Kitchen
- Gas Oven or Range
- Built-In Microwave
- Dishwasher
- Disposal
Flooring
- Carpet
- Luxury Vinyl Plank Tile
Schools
- Boiling Springs High School
Utilities
- 90% Forced Air Heating and Cooling System
- 200+ Amp Service
- Tankless Water Heater
- Natural Gas Water Heater
Listing and Financial Details
- Tax Lot 54
- Assessor Parcel Number 40-22-0487-193
Community Details
Overview
- 2 Units
- Sable Chase Subdivision
Building Details
- 2 Vacant Units
Map
Home Values in the Area
Average Home Value in this Area
Property History
| Date | Event | Price | Change | Sq Ft Price |
|---|---|---|---|---|
| 07/11/2025 07/11/25 | For Sale | $637,700 | +102.4% | $403 / Sq Ft |
| 07/11/2025 07/11/25 | For Sale | $315,000 | -- | $199 / Sq Ft |
Similar Home in Carlisle, PA
Source: Bright MLS
MLS Number: PACB2044230
- 319 Pelham Ct
- 137 Sable Dr
- 38 Kenwood Ave
- 232 Meals Dr
- 1210 Forge Rd
- 1289 W Trindle Rd
- 1291 W Trindle Rd
- 1297 W Trindle Rd
- 1295 W Trindle Rd
- 34 Garden Pkwy
- 504 Granite Run
- 901 S Spring Garden St Unit 67
- 121 Spruce St
- 891 Ashfield Dr
- Charlotte Plan at Jefferson Court
- Sienna Plan at Jefferson Court
- Heron Plan at Jefferson Court
- 879 Ashfield Dr
- 81 Spring Garden Estates
- 41 S East St
- 131 Nava Ct
- 1 Rush Dr
- 495 S Spring Garden St Unit 402
- 495 S Spring Garden St Unit 302
- 495 S Spring Garden St Unit 107
- 495 S Spring Garden St Unit 103
- 495 S Spring Garden St Unit 508
- 495 S Spring Garden St Unit 500
- 495 S Spring Garden St Unit 101
- 520 S Spring Garden St
- 266 E North St
- 69 E Louther St Unit 69D
- 32 W High St Unit 301
- 26 Essex Dr
- 165 W North St
- 860 Carlwynne Manor
- 5 Northside Village Ln
- 278 W North St Unit 1
- 11 Strawberry Dr
- 54 F St






