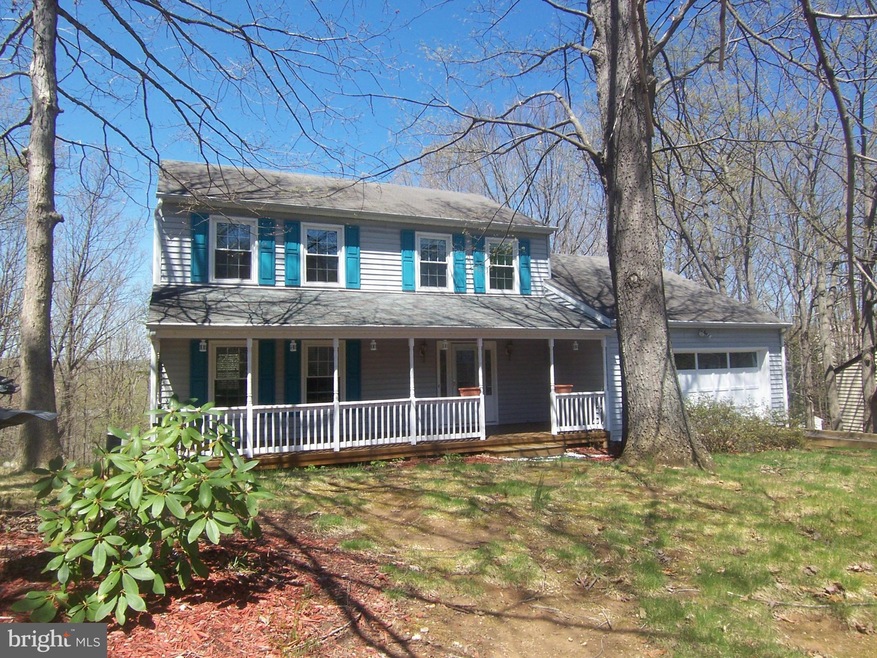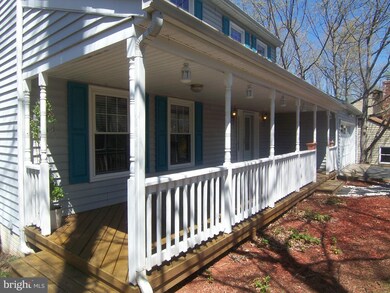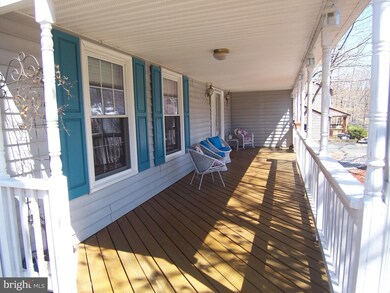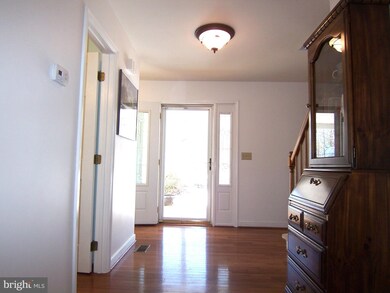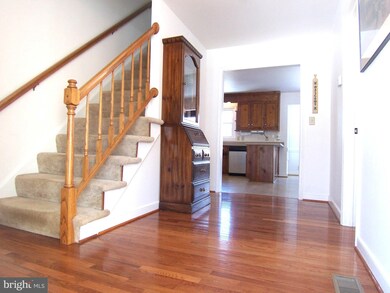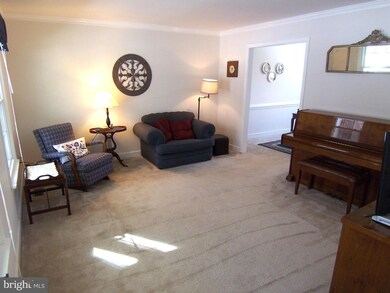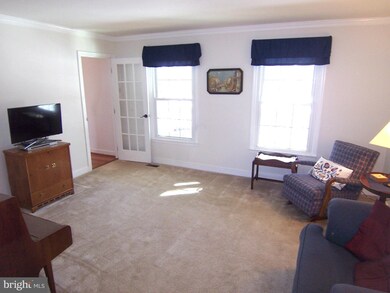
317 Raft Cove Stafford, VA 22554
Aquia Harbour NeighborhoodHighlights
- Marina
- Golf Club
- Bar or Lounge
- Boat Ramp
- Community Stables
- Gated Community
About This Home
As of December 2018UPDATED & BRIGHT COLONIAL W/FEAT TO INCL: *HW FLOORS *SKYLIGHTS *CHAIR RAIL & CROWN MLDG *KIT W/SS APPLIANCES, BACKSPLASH, PANTRY, BRKFST RM *VAULTED CLG *MBA W/SOAKING TUB & JETS, SEP SHOWER *WALK-OUT PARTIALLY FINISHED BASEMENT - JUST NEED CEILING & FLOORING TO COMPLETE *FRT PORCH (32'X8') *REAR DECK (14'X12') *LOCATED ON CULDESAC IN AMENITY FILLED AQUIA HARBOUR *1-YR HSA HW *+ MORE.
Last Agent to Sell the Property
Keller Williams Capital Properties Listed on: 01/10/2014

Home Details
Home Type
- Single Family
Est. Annual Taxes
- $2,550
Year Built
- Built in 1988
Lot Details
- 0.42 Acre Lot
- Cul-De-Sac
- Property is in very good condition
- Property is zoned R1
HOA Fees
- $122 Monthly HOA Fees
Parking
- 2 Car Attached Garage
- Front Facing Garage
- Garage Door Opener
- Driveway
- Off-Street Parking
Home Design
- Colonial Architecture
- Bump-Outs
- Asphalt Roof
- Vinyl Siding
Interior Spaces
- Property has 3 Levels
- Open Floorplan
- Chair Railings
- Crown Molding
- Vaulted Ceiling
- Ceiling Fan
- Skylights
- 1 Fireplace
- Flue
- Double Pane Windows
- Vinyl Clad Windows
- Window Treatments
- Window Screens
- French Doors
- Sliding Doors
- Insulated Doors
- Six Panel Doors
- Entrance Foyer
- Family Room Off Kitchen
- Living Room
- Dining Room
- Wood Flooring
- Storm Doors
- Washer and Dryer Hookup
Kitchen
- Breakfast Room
- Electric Oven or Range
- Microwave
- Ice Maker
- Dishwasher
- Disposal
Bedrooms and Bathrooms
- 3 Bedrooms
- En-Suite Primary Bedroom
- En-Suite Bathroom
- 2.5 Bathrooms
- Whirlpool Bathtub
Partially Finished Basement
- Heated Basement
- Walk-Out Basement
- Connecting Stairway
- Rear Basement Entry
- Space For Rooms
- Rough-In Basement Bathroom
- Basement Windows
Outdoor Features
- Lake Privileges
- Deck
- Outdoor Storage
- Porch
Utilities
- Forced Air Zoned Heating and Cooling System
- Heat Pump System
- Underground Utilities
- Electric Water Heater
- High Speed Internet
- Cable TV Available
Listing and Financial Details
- Tax Lot 2580
- Assessor Parcel Number 21-B- - -2580
Community Details
Overview
- Association fees include common area maintenance, management, insurance, pier/dock maintenance, reserve funds, road maintenance, snow removal, trash, security gate
- Aquia Harbour Subdivision
- The community has rules related to alterations or architectural changes, building or community restrictions, covenants
Amenities
- Day Care Facility
- Picnic Area
- Common Area
- Clubhouse
- Community Center
- Meeting Room
- Party Room
- Bar or Lounge
- Community Storage Space
Recreation
- Boat Ramp
- Boat Dock
- Pier or Dock
- Marina
- Golf Club
- Golf Course Membership Available
- Tennis Courts
- Baseball Field
- Soccer Field
- Community Basketball Court
- Volleyball Courts
- Community Playground
- Community Pool
- Pool Membership Available
- Putting Green
- Recreational Area
- Community Stables
- Horse Trails
- Jogging Path
- Bike Trail
Security
- Security Service
- Gated Community
Ownership History
Purchase Details
Home Financials for this Owner
Home Financials are based on the most recent Mortgage that was taken out on this home.Purchase Details
Home Financials for this Owner
Home Financials are based on the most recent Mortgage that was taken out on this home.Purchase Details
Home Financials for this Owner
Home Financials are based on the most recent Mortgage that was taken out on this home.Similar Homes in Stafford, VA
Home Values in the Area
Average Home Value in this Area
Purchase History
| Date | Type | Sale Price | Title Company |
|---|---|---|---|
| Warranty Deed | $333,000 | Express Title Services Inc | |
| Warranty Deed | $305,000 | -- | |
| Warranty Deed | $337,900 | -- |
Mortgage History
| Date | Status | Loan Amount | Loan Type |
|---|---|---|---|
| Open | $240,000 | New Conventional | |
| Closed | $266,400 | New Conventional | |
| Previous Owner | $317,600 | VA | |
| Previous Owner | $289,907 | VA | |
| Previous Owner | $290,000 | VA | |
| Previous Owner | $270,320 | New Conventional |
Property History
| Date | Event | Price | Change | Sq Ft Price |
|---|---|---|---|---|
| 12/14/2018 12/14/18 | Sold | $333,000 | +0.9% | $134 / Sq Ft |
| 11/13/2018 11/13/18 | Pending | -- | -- | -- |
| 10/01/2018 10/01/18 | Price Changed | $330,000 | -1.5% | $133 / Sq Ft |
| 09/25/2018 09/25/18 | For Sale | $334,900 | +9.8% | $135 / Sq Ft |
| 05/30/2014 05/30/14 | Sold | $305,000 | -1.6% | $156 / Sq Ft |
| 05/06/2014 05/06/14 | Pending | -- | -- | -- |
| 04/23/2014 04/23/14 | Price Changed | $309,900 | -3.1% | $159 / Sq Ft |
| 03/11/2014 03/11/14 | For Sale | $319,900 | 0.0% | $164 / Sq Ft |
| 02/11/2014 02/11/14 | Pending | -- | -- | -- |
| 01/10/2014 01/10/14 | For Sale | $319,900 | -- | $164 / Sq Ft |
Tax History Compared to Growth
Tax History
| Year | Tax Paid | Tax Assessment Tax Assessment Total Assessment is a certain percentage of the fair market value that is determined by local assessors to be the total taxable value of land and additions on the property. | Land | Improvement |
|---|---|---|---|---|
| 2024 | $3,861 | $425,800 | $145,000 | $280,800 |
| 2023 | $3,726 | $394,300 | $120,000 | $274,300 |
| 2022 | $3,352 | $394,300 | $120,000 | $274,300 |
| 2021 | $3,130 | $322,700 | $95,000 | $227,700 |
| 2020 | $3,130 | $322,700 | $95,000 | $227,700 |
| 2019 | $2,969 | $294,000 | $95,000 | $199,000 |
| 2018 | $2,911 | $294,000 | $95,000 | $199,000 |
| 2017 | $2,706 | $273,300 | $95,000 | $178,300 |
| 2016 | $2,706 | $273,300 | $95,000 | $178,300 |
| 2015 | -- | $250,300 | $95,000 | $155,300 |
| 2014 | -- | $250,300 | $95,000 | $155,300 |
Agents Affiliated with this Home
-
Jason Mero

Seller's Agent in 2018
Jason Mero
Century 21 Redwood Realty
(315) 430-6107
1 in this area
28 Total Sales
-
Melinda Mero

Seller Co-Listing Agent in 2018
Melinda Mero
Century 21 Redwood Realty
(315) 430-6112
1 in this area
10 Total Sales
-
Waleed Abuzar

Buyer's Agent in 2018
Waleed Abuzar
RE/MAX
(703) 622-3213
5 in this area
419 Total Sales
-
Marriah Unruh

Seller's Agent in 2014
Marriah Unruh
Keller Williams Capital Properties
(703) 855-5084
6 Total Sales
-
Mike Unruh

Seller Co-Listing Agent in 2014
Mike Unruh
Keller Williams Capital Properties
(703) 593-9430
129 in this area
214 Total Sales
-
Lise Courtney Howe

Buyer's Agent in 2014
Lise Courtney Howe
Keller Williams Capital Properties
(240) 401-5577
137 Total Sales
Map
Source: Bright MLS
MLS Number: 1002789346
APN: 21B-2580
- 3221 Titanic Dr
- 3104 Titanic Dr
- 3272 Titanic Dr
- 3016 Lusitania Dr
- 0 Rock Raymond Dr
- 251 Rock Raymond Dr
- 3024 Cruiser Dr
- 517 Decatur Rd
- 202 Sail Cove
- 482 Decatur Rd
- 270 Norman Rd
- 1032 Isabella Dr
- 2437 Harpoon Dr
- 201 Bulkhead Cove
- 1002 Potomac Dr
- 2211 Aquia Dr
- 1210 Decatur Rd
- 1137 Columbus Dr
- 2008 Coast Guard Dr
- 0 William And Mary Ln
