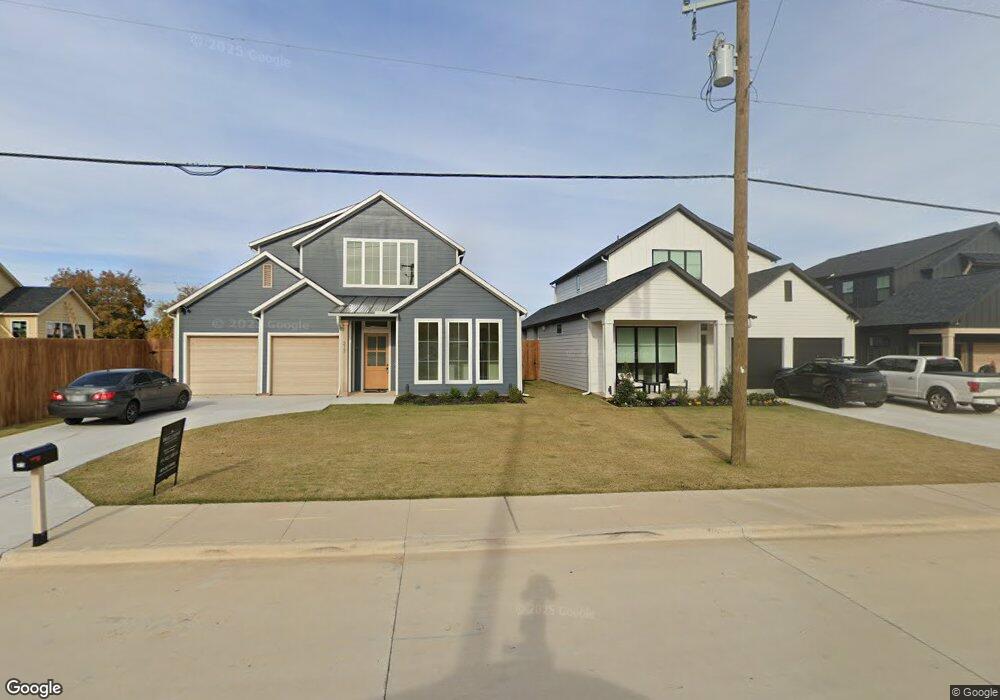317 Rusk St Roanoke, TX 76262
Highlights
- Open Floorplan
- Wood Flooring
- Lawn
- Roanoke Elementary School Rated A-
- Farmhouse Style Home
- Covered Patio or Porch
About This Home
This exquisite custom home sits just one block from the vibrant heart of historic Downtown Roanoke...walk to restaurants, shopping, and entertainment. Completed in 2024, this designer crafted residence blends modern design with timeless craftsmanship. Inside you’ll find a bright, open concept floor plan showcased by wide plank white oak floors, custom millwork, and designer lighting throughout. The spacious dining room is framed by striking overhead wood beams. The chefs kitchen is a showpiece with top-tier appliances, custom cabinetry, built-in refrigerator, oversized island ideal for gatherings. The large walk in pantry and butler’s pantry provide excellent storage, prep, prep, and small-appliance space. The inviting living area features a beamed ceiling and cozy fireplace, blending comfort with style. The primary suite is a true sanctuary, complete with an expressively sized walk in closet. The spa level bathroom featuring dual showers, overhead rain showers, soaking tub, drip-dry zone and floating dual vanity with double sinks. Upstairs, three spacious bedrooms and two full baths and game room adds versatility for recreation or downtime. Outside, a covered back patio invites year-round entertaining. You will be impressed with the garage! Organizational system and work bench recently installed and will all stay Thoughtfully designed, energy-efficient, and luxuriously appointed. This home presents the perfect marriage of modern living and timeless elegance in one of Roanokes most coveted settings. This is a MUST SEE!
Listing Agent
Rogers Healy and Associates Brokerage Phone: 214-592-5554 License #0595007 Listed on: 10/18/2025

Home Details
Home Type
- Single Family
Est. Annual Taxes
- $2,986
Year Built
- Built in 2023
Lot Details
- 7,710 Sq Ft Lot
- Gated Home
- Privacy Fence
- High Fence
- Wood Fence
- Sprinkler System
- Lawn
- Back Yard
Parking
- 2 Car Attached Garage
- Oversized Parking
- Workshop in Garage
- Front Facing Garage
- Multiple Garage Doors
- Driveway
Home Design
- Farmhouse Style Home
- Modern Architecture
- Slab Foundation
- Composition Roof
Interior Spaces
- 2,958 Sq Ft Home
- 2-Story Property
- Open Floorplan
- Wired For Sound
- Wired For Data
- Built-In Features
- Dry Bar
- Ceiling Fan
- Chandelier
- Decorative Lighting
- Gas Log Fireplace
- Family Room with Fireplace
- Living Room with Fireplace
- Smart Home
Kitchen
- Walk-In Pantry
- Double Convection Oven
- Gas Oven
- Gas Cooktop
- Microwave
- Dishwasher
- Kitchen Island
- Disposal
Flooring
- Wood
- Carpet
- Ceramic Tile
Bedrooms and Bathrooms
- 4 Bedrooms
- Walk-In Closet
- Double Vanity
- Soaking Tub
Outdoor Features
- Covered Patio or Porch
- Outdoor Gas Grill
Schools
- Roanoke Elementary School
- Byron Nelson High School
Utilities
- Forced Air Zoned Heating and Cooling System
- Heating System Uses Natural Gas
- Vented Exhaust Fan
- Tankless Water Heater
- High Speed Internet
- Cable TV Available
Listing and Financial Details
- Residential Lease
- Property Available on 11/1/25
- Tenant pays for all utilities, cable TV, electricity, gas, grounds care, water
- Legal Lot and Block 2R / 15
- Assessor Parcel Number R1005755
Community Details
Overview
- O T Roanoke Subdivision
Pet Policy
- Pet Size Limit
- Pet Deposit $1,000
- 1 Pet Allowed
- Breed Restrictions
Map
Source: North Texas Real Estate Information Systems (NTREIS)
MLS Number: 21090676
APN: R1005755
- 208 N Walnut St
- 317 Travis St
- 108 S Highway 377
- 108 N U S Highway 377 Unit 411
- 108 N U S Highway 377 Unit 208
- 108 N U S Highway 377 Unit 316
- 108 N U S Highway 377 Unit 217
- 108 N U S Highway 377 Unit 313
- 108 N U S Highway 377 Unit 301
- 108 N U S Highway 377 Unit 308
- 601 N Oak St Unit 311
- 601 N Oak St Unit 212
- 601 N Oak St Unit 239
- 601 N Oak St Unit 308
- 601 N Oak St
- 299 Monroe Ave
- 807 Crosby St
- 150 Parish Ln
- 26 Monterey Dr
- 1000 Cannon Pkwy
