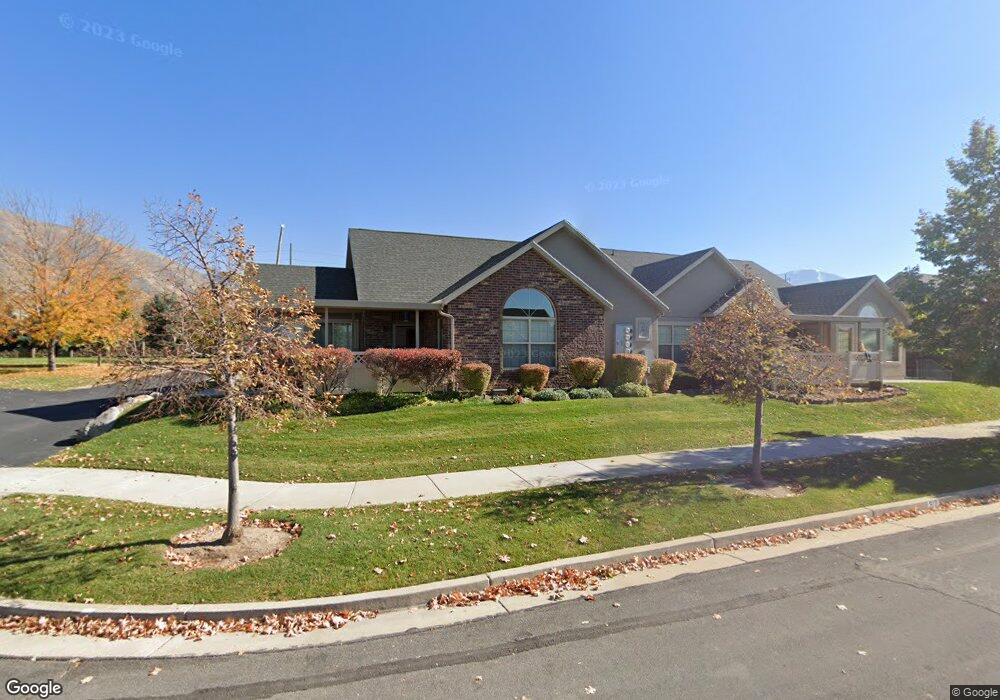317 S 450 W Unit C Springville, UT 84663
Westfields North Neighborhood
2
Beds
2
Baths
1,800
Sq Ft
2,178
Sq Ft Lot
About This Home
This home is located at 317 S 450 W Unit C, Springville, UT 84663. 317 S 450 W Unit C is a home located in Utah County with nearby schools including Westside Elementary School, Springville Junior High School, and Springville High School.
Create a Home Valuation Report for This Property
The Home Valuation Report is an in-depth analysis detailing your home's value as well as a comparison with similar homes in the area
Home Values in the Area
Average Home Value in this Area
Tax History Compared to Growth
Map
Nearby Homes
- 293 S 450 W Unit B
- 550 S 400 W
- 1768 W 300 S Unit D
- 532 W 300 S Unit B
- 224 S 550 W Unit B-2
- 311 W Center St
- 12 N 450 W
- 618 S 100 W Unit 302
- 64 W 600 S Unit C205
- 675 S 100 W Unit A305
- 670 S Main St Unit 1-4
- 731 S Harrison Dr Unit 25
- 735 S Harrison Dr Unit 26
- 745 S Harrison Dr W Unit 37
- 743 S Harrison Dr W Unit 36
- 729 S Harrison Dr
- 717 S Harrison Dr Unit 29
- 742 S Harrison Dr Unit 13
- 776 S Harrison Dr Unit 78
- 785 S Harrison Dr Unit 51
- 317 S 450 W
- 317 S 450 W Unit 70B
- 317 S 450 W Unit 71B
- 317 S 450 W Unit 72D
- 317 S 450 W Unit 72B
- 317 S 450 W Unit D
- 317 S 450 W Unit A
- 341 S 450 W Unit C
- 341 S 450 W Unit 73A
- 293 S 450 W Unit D
- 293 S 450 W Unit A
- 463 W 300 S
- 463 W 300 S Unit 2C
- 463 W 300 S Unit 1B
- 463 W 300 S Unit 4A
- 463 W 300 S Unit C
- 463 W 300 S Unit D
- 463 W 300 S Unit B
- 463 W 300 S Unit A
- 462 W 300 S Unit 63D
