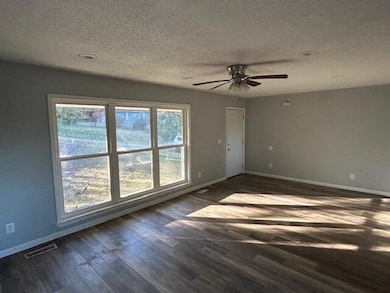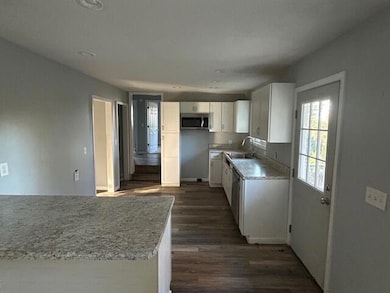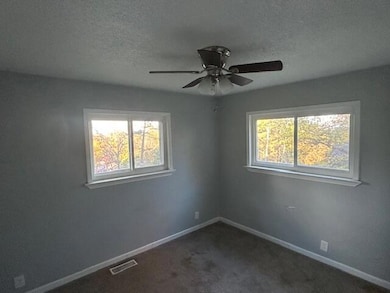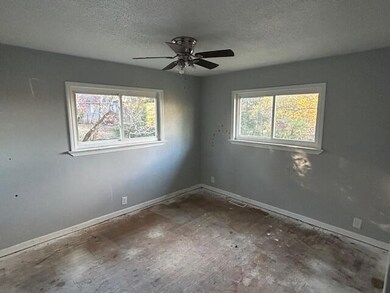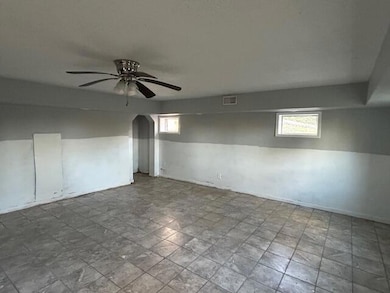
317 Signal Dr Rossville, GA 30741
Estimated payment $1,019/month
Total Views
2,286
3
Beds
1
Bath
1,937
Sq Ft
$85
Price per Sq Ft
Highlights
- Hot Property
- Wood Flooring
- Covered Patio or Porch
- Deck
- No HOA
- Brick Exterior Construction
About This Home
Solid home in a very convenient Rossville location! Just minutes from the Tennessee state line and all of the amenities of Fort Oglethorpe. This home features an updated kitchen, dining room, large living room, three bedrooms and one full bath on the main level. The walk-out basement boasts over 700 fiinished square feet and a nice sized laundry room. Could be a great flip or rental for investors at this price! Hurry and make your appointment today before it is gone!
Home Details
Home Type
- Single Family
Est. Annual Taxes
- $1,816
Year Built
- Built in 1957
Lot Details
- 0.32 Acre Lot
- Lot Dimensions are 110x127
- Level Lot
Parking
- Off-Street Parking
Home Design
- Brick Exterior Construction
- Block Foundation
- Shingle Roof
- Vinyl Siding
Interior Spaces
- 1-Story Property
- Ceiling Fan
- Finished Basement
Kitchen
- Breakfast Bar
- Microwave
- Dishwasher
Flooring
- Wood
- Carpet
- Tile
Bedrooms and Bathrooms
- 3 Bedrooms
- 1 Full Bathroom
- Bathtub with Shower
Laundry
- Laundry Room
- Laundry on lower level
Outdoor Features
- Deck
- Covered Patio or Porch
- Rain Gutters
Schools
- Rossville Elementary School
- Rossville Middle School
- Ridgeland High School
Utilities
- Central Heating and Cooling System
Community Details
- No Home Owners Association
- Beverly Hills Subdivision
Listing and Financial Details
- REO, home is currently bank or lender owned
- Assessor Parcel Number 0189 109
Map
Create a Home Valuation Report for This Property
The Home Valuation Report is an in-depth analysis detailing your home's value as well as a comparison with similar homes in the area
Home Values in the Area
Average Home Value in this Area
Tax History
| Year | Tax Paid | Tax Assessment Tax Assessment Total Assessment is a certain percentage of the fair market value that is determined by local assessors to be the total taxable value of land and additions on the property. | Land | Improvement |
|---|---|---|---|---|
| 2024 | $1,984 | $89,431 | $3,717 | $85,714 |
| 2023 | $2,179 | $97,052 | $3,717 | $93,335 |
| 2022 | $2,047 | $82,940 | $3,717 | $79,223 |
| 2021 | $1,593 | $57,264 | $3,717 | $53,547 |
| 2020 | $1,307 | $44,465 | $3,717 | $40,748 |
| 2019 | $1,128 | $37,037 | $3,717 | $33,320 |
| 2018 | $1,141 | $43,133 | $5,112 | $38,021 |
| 2017 | $1,359 | $43,133 | $5,112 | $38,021 |
| 2016 | $1,136 | $43,133 | $5,112 | $38,021 |
| 2015 | $788 | $27,262 | $5,184 | $22,078 |
| 2014 | $702 | $27,262 | $5,184 | $22,078 |
| 2013 | -- | $27,262 | $5,184 | $22,078 |
Source: Public Records
Property History
| Date | Event | Price | List to Sale | Price per Sq Ft | Prior Sale |
|---|---|---|---|---|---|
| 11/06/2025 11/06/25 | For Sale | $164,900 | +14.9% | $85 / Sq Ft | |
| 07/01/2019 07/01/19 | Sold | $143,500 | 0.0% | $120 / Sq Ft | View Prior Sale |
| 07/01/2019 07/01/19 | Sold | $143,500 | +2.5% | $120 / Sq Ft | View Prior Sale |
| 06/09/2019 06/09/19 | Pending | -- | -- | -- | |
| 06/09/2019 06/09/19 | Pending | -- | -- | -- | |
| 05/11/2019 05/11/19 | For Sale | $140,000 | 0.0% | $117 / Sq Ft | |
| 04/01/2019 04/01/19 | For Sale | $140,000 | +300.0% | $117 / Sq Ft | |
| 05/25/2018 05/25/18 | Sold | $35,000 | -6.7% | $29 / Sq Ft | View Prior Sale |
| 05/14/2018 05/14/18 | Pending | -- | -- | -- | |
| 04/09/2018 04/09/18 | For Sale | $37,500 | -- | $31 / Sq Ft |
Source: Greater Chattanooga REALTORS®
Purchase History
| Date | Type | Sale Price | Title Company |
|---|---|---|---|
| Quit Claim Deed | -- | -- | |
| Warranty Deed | $162,956 | -- | |
| Foreclosure Deed | $162,956 | -- | |
| Warranty Deed | -- | -- | |
| Warranty Deed | $143,500 | -- | |
| Warranty Deed | $35,000 | -- | |
| Warranty Deed | $57,900 | -- | |
| Foreclosure Deed | -- | -- | |
| Deed | -- | -- | |
| Deed | -- | -- | |
| Deed | $74,900 | -- | |
| Deed | -- | -- |
Source: Public Records
Mortgage History
| Date | Status | Loan Amount | Loan Type |
|---|---|---|---|
| Previous Owner | $5,740 | New Conventional | |
| Previous Owner | $139,195 | New Conventional | |
| Previous Owner | $74,825 | New Conventional |
Source: Public Records
About the Listing Agent
Nate's Other Listings
Source: Greater Chattanooga REALTORS®
MLS Number: 1523580
APN: 0189-109
Nearby Homes
- 408 Hollywood Dr
- 74 Kriswood Dr
- 216 Catoosa St
- 0 Summit St Unit 1514634
- 107 Lakeview Dr
- 515 Hogan Rd
- 127 Summitt St
- 213 Alabama Ave
- 455 Warren St
- 141 Hogan Rd
- 1003 Magnolia St
- 202 Tennessee Ave
- 925 Magnolia St
- 177 Magnolia St
- 42 Battle Bluff Dr
- 189 Leinbach Rd
- 164 S Mission Ridge Dr
- 394 School St
- 610 Corbley Rd
- 47 Battle Bluff Dr
- 322 Signal Dr
- 303 Woodlawn Dr
- 826 Terrace St Unit A
- 1591 Park City Rd
- 132 Hogan Rd
- 811 Chickamauga Ave
- 809 Chickamauga Ave
- 104 Summitt St
- 712 Bronson St
- 985 Cross St
- 15 Greenway Dr
- 100 Brookhaven Cir
- 4807 14th Ave
- 1723 S Seminole Dr Unit . B
- 3618 Sunrise Terrace
- 506a N Thomas Rd
- 4012 14th Ave
- 1408C Mana Ln
- 3921 Bennett Rd
- 3818 Kingwood Cir

