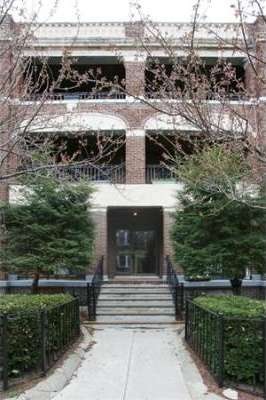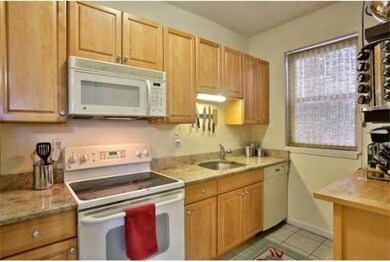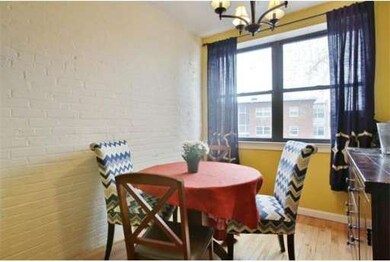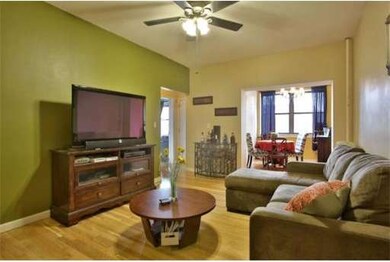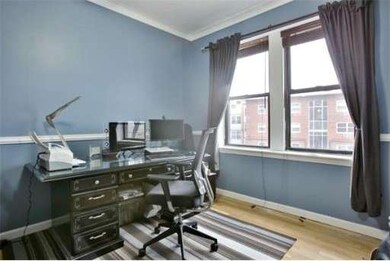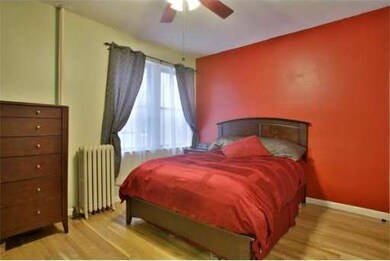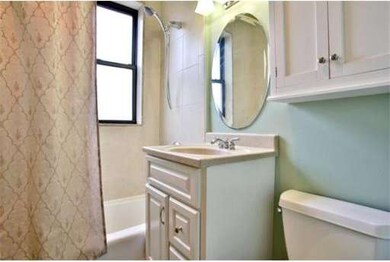
317 Summit Ave Unit 2 Brighton, MA 02135
Commonwealth NeighborhoodAbout This Home
As of June 2014Two bedroom condo in desirable Brighton area! This condo offers hardwood flooring throughout, exposed painted brick wall in dining room, renovated kitchen and spacious living room. Two parking spots are currently rented and can both be transferred to the new owners! Laundry in basement, close to public transportation, shops, restaurants and more, making this the perfect place to live!! Offers due by Tuesday 5/6 at 12 pm.
Last Agent to Sell the Property
Michael Doten
Keller Williams Realty License #449544714 Listed on: 04/30/2014
Last Buyer's Agent
Lushan Jiang
NextGen Realty, Inc.
Property Details
Home Type
Condominium
Est. Annual Taxes
$5,102
Year Built
1960
Lot Details
0
Listing Details
- Unit Level: 1
- Unit Placement: Upper, Corner, Front
- Special Features: None
- Property Sub Type: Condos
- Year Built: 1960
Interior Features
- Has Basement: Yes
- Number of Rooms: 5
- Amenities: Public Transportation, Shopping, Park, Laundromat
- Flooring: Wood
- Bedroom 2: First Floor, 11X10
- Bathroom #1: First Floor
- Kitchen: First Floor, 7X12
- Living Room: First Floor, 15X11
- Master Bedroom: First Floor, 10X14
- Master Bedroom Description: Ceiling Fan(s), Closet, Flooring - Hardwood
- Dining Room: First Floor, 8X8
Exterior Features
- Construction: Brick
- Exterior: Brick
Garage/Parking
- Parking: Rented
- Parking Spaces: 2
Utilities
- Heat Zones: 1
- Utility Connections: for Electric Range
Condo/Co-op/Association
- Condominium Name: 313-317 Summit Ave Condo
- Association Fee Includes: Heat, Hot Water, Water, Sewer, Master Insurance, Laundry Facilities, Exterior Maintenance, Snow Removal, Extra Storage
- Management: Professional - Off Site
- Pets Allowed: Yes w/ Restrictions
- No Units: 27
- Unit Building: 2
Ownership History
Purchase Details
Home Financials for this Owner
Home Financials are based on the most recent Mortgage that was taken out on this home.Purchase Details
Home Financials for this Owner
Home Financials are based on the most recent Mortgage that was taken out on this home.Purchase Details
Home Financials for this Owner
Home Financials are based on the most recent Mortgage that was taken out on this home.Similar Homes in the area
Home Values in the Area
Average Home Value in this Area
Purchase History
| Date | Type | Sale Price | Title Company |
|---|---|---|---|
| Deed | $338,000 | -- | |
| Deed | $240,000 | -- | |
| Deed | $255,000 | -- |
Mortgage History
| Date | Status | Loan Amount | Loan Type |
|---|---|---|---|
| Previous Owner | $175,000 | No Value Available | |
| Previous Owner | $179,000 | Purchase Money Mortgage | |
| Previous Owner | $25,000 | No Value Available | |
| Previous Owner | $204,000 | Purchase Money Mortgage |
Property History
| Date | Event | Price | Change | Sq Ft Price |
|---|---|---|---|---|
| 08/22/2019 08/22/19 | Rented | $2,100 | 0.0% | -- |
| 06/24/2019 06/24/19 | Under Contract | -- | -- | -- |
| 06/19/2019 06/19/19 | For Rent | $2,100 | +5.0% | -- |
| 09/01/2017 09/01/17 | Rented | $2,000 | 0.0% | -- |
| 07/14/2017 07/14/17 | Under Contract | -- | -- | -- |
| 07/05/2017 07/05/17 | For Rent | $2,000 | 0.0% | -- |
| 06/27/2014 06/27/14 | Sold | $338,000 | 0.0% | $449 / Sq Ft |
| 05/19/2014 05/19/14 | Pending | -- | -- | -- |
| 05/07/2014 05/07/14 | Off Market | $338,000 | -- | -- |
| 04/30/2014 04/30/14 | For Sale | $309,900 | -- | $412 / Sq Ft |
Tax History Compared to Growth
Tax History
| Year | Tax Paid | Tax Assessment Tax Assessment Total Assessment is a certain percentage of the fair market value that is determined by local assessors to be the total taxable value of land and additions on the property. | Land | Improvement |
|---|---|---|---|---|
| 2025 | $5,102 | $440,600 | $0 | $440,600 |
| 2024 | $4,721 | $433,100 | $0 | $433,100 |
| 2023 | $4,651 | $433,100 | $0 | $433,100 |
| 2022 | $4,446 | $408,600 | $0 | $408,600 |
| 2021 | $4,319 | $404,800 | $0 | $404,800 |
| 2020 | $4,024 | $381,100 | $0 | $381,100 |
| 2019 | $3,939 | $373,700 | $0 | $373,700 |
| 2018 | $3,661 | $349,300 | $0 | $349,300 |
| 2017 | $3,426 | $323,500 | $0 | $323,500 |
| 2016 | $3,265 | $296,800 | $0 | $296,800 |
| 2015 | $3,348 | $276,500 | $0 | $276,500 |
| 2014 | $3,161 | $251,300 | $0 | $251,300 |
Agents Affiliated with this Home
-

Seller's Agent in 2019
Lisa Li
Feng Shui Realty
(617) 335-4829
51 Total Sales
-
C
Buyer's Agent in 2019
Chen Levari
Gibson Sotheby's International Realty
(617) 893-7077
1 in this area
23 Total Sales
-
M
Seller's Agent in 2014
Michael Doten
Keller Williams Realty
-
L
Buyer's Agent in 2014
Lushan Jiang
NextGen Realty, Inc.
Map
Source: MLS Property Information Network (MLS PIN)
MLS Number: 71672651
APN: BRIG-000000-000021-001779-000034
- 1524 Commonwealth Ave
- 1500 Commonwealth Ave Unit 4F
- 300 Allston St Unit 205
- 300 Allston St Unit 511
- 300 Allston St Unit 208
- 301 Allston St Unit 7
- 1486 Commonwealth Ave Unit 4
- 1486 Commonwealth Ave Unit 1
- 3 Woodstock Ave Unit 3
- 1515 Commonwealth Ave Unit 415
- 1515 Commonwealth Ave Unit 302
- 1515 Commonwealth Ave Unit 606
- 1515 Commonwealth Ave Unit 315
- 1515 Commonwealth Ave Unit 404
- 1472 Commonwealth Ave Unit A
- 1576 Commonwealth Ave Unit 9
- 230 Corey Rd
- 6 Bellvista Rd Unit 3
- 235-237 Corey Rd
- 194 Allston St Unit 2
