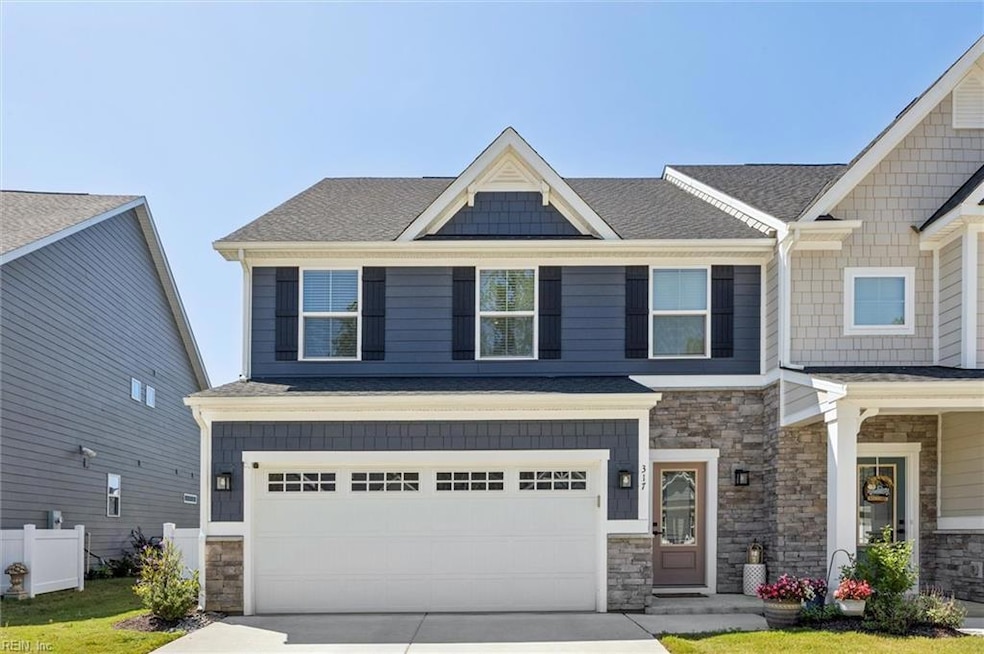
317 Timber Passage Trail Williamsburg, VA 23185
Jamestown NeighborhoodEstimated payment $2,835/month
Highlights
- Very Popular Property
- Clubhouse
- Cathedral Ceiling
- Matoaka Elementary School Rated A-
- Traditional Architecture
- Main Floor Primary Bedroom
About This Home
Welcome to Tranquility Villas, 55 + in Williamsburg with expansive first floor primary living. Built in 2024 w/ modern finishes, active community w/ clubhouse & pool for social events! The moment you step into the Griffin Hall you will recognize its elegance & functional style, w/ every amenity located on the first floor. The expansive Foyer frames the view into the formal Dining Room & Great Room. The gourmet kitchen is a cook’s delight w/breakfast bar that gives plenty of access to the dining area. Light & airy Great Room. The Owner's Suite features a gigantic walk-in closet & bath w/ dual vanity & separate shower. Upstairs, there are two additional bedrooms, each w/ walk-in closets, an expansive Loft, full bath & plenty of storage space. two-car garage with finishes & lawn irrigation. Nestled in beautiful Williamsburg setting and great for commuters near I-64. Minutes to Water Country USA and close to Busch Gardens and the historic site and historic parkway. Built Smart Certified.
Townhouse Details
Home Type
- Townhome
Est. Annual Taxes
- $3,098
Year Built
- Built in 2024
HOA Fees
- $195 Monthly HOA Fees
Home Design
- Traditional Architecture
- Slab Foundation
- Asphalt Shingled Roof
- Stone Siding
Interior Spaces
- 2,249 Sq Ft Home
- 2-Story Property
- Cathedral Ceiling
- Ceiling Fan
- Window Treatments
- Entrance Foyer
- Utility Room
- Scuttle Attic Hole
Kitchen
- Breakfast Area or Nook
- Gas Range
- Microwave
- Dishwasher
- Disposal
Flooring
- Carpet
- Laminate
Bedrooms and Bathrooms
- 3 Bedrooms
- Primary Bedroom on Main
- En-Suite Primary Bedroom
- Walk-In Closet
- Dual Vanity Sinks in Primary Bathroom
Parking
- 2 Car Attached Garage
- Garage Door Opener
Schools
- Magruder Elementary School
- Queens Lake Middle School
- Bruton High School
Utilities
- Forced Air Heating and Cooling System
- Heating System Uses Natural Gas
- 220 Volts
- Gas Water Heater
- Cable TV Available
Additional Features
- Patio
- 3,920 Sq Ft Lot
Community Details
Overview
- Tranquility Subdivision
Amenities
- Clubhouse
Recreation
- Community Pool
Map
Home Values in the Area
Average Home Value in this Area
Property History
| Date | Event | Price | Change | Sq Ft Price |
|---|---|---|---|---|
| 09/02/2025 09/02/25 | For Sale | $438,000 | -- | $195 / Sq Ft |
Similar Homes in Williamsburg, VA
Source: Real Estate Information Network (REIN)
MLS Number: 10599611
- 110 Jameswood
- 3204 Woods Walk Ct
- 116 the Maine
- 118 the Maine
- 2841 Bennetts Pond Rd
- 3000 River Reach
- 3028 John Vaughan Rd
- 3005 River Reach
- 3025 John Vaughan Rd
- 2900 Thomas Smith Ln
- 3008 Kitchums Close
- 483 Fairway Lookout
- 3284 Reades Way
- 3000 Kitchums Close
- 2905 Kitchums Pond Rd
- 3909 St Erics Turn
- 230 Bunker Arch
- 3016 Stoney Creek Dr
- 3108 Craig End
- 4616 Sir Gilbert Loop
- 4627 Prince Trevor Dr
- 1401 Prosperity Ct
- 4585 Village Park Dr E
- 3700 W Steeplechase Way
- 4556 Beacon Hill Dr
- 3500 Carriage House Way
- 2036 Back River Ln
- 138 Braddock Rd
- 2800 Ben Franklin Cir
- 904 Queens Way Unit 904QueensWay
- 1109 Monarch Ct
- 4961 Trailside
- 1201 Kings Land Ct
- 3871 Strawberry Plains Rd
- 6039 Settlers Market Blvd
- 3873 Strawberry Plains Rd Unit B
- 4623 Town Creek Dr






