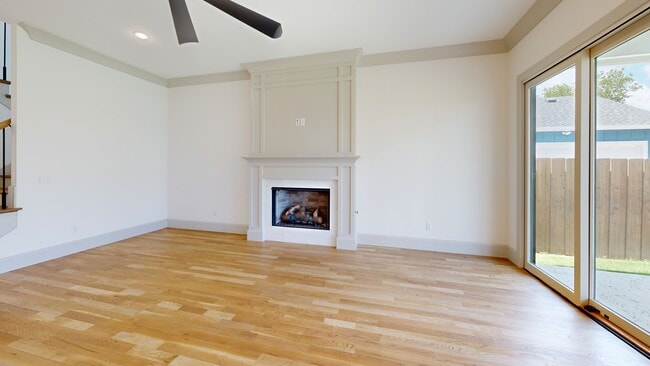
317 Travis St Roanoke, TX 76262
Estimated payment $7,435/month
Highlights
- New Construction
- Wood Flooring
- Covered Patio or Porch
- Roanoke Elementary School Rated A-
- Farmhouse Style Home
- Double Oven
About This Home
317 Travis Street. A Masterfully Designed Home in the Heart of Downtown Roanoke. No HOA!
Welcome to 317 Travis Street, a beautifully crafted 4-bedroom, 3-bathroom home offering an exceptional blend of style and functionality. Thoughtfully designed to maximize space, this 3,000 sq. ft. residence provides everything you need without an inch wasted.
Located in the heart of Downtown Roanoke, this home is just 14 minutes from DFW Airport and offers quick access to Highway 114, making travel and commuting effortless. Plus, you’re within walking distance of Roanoke’s top restaurants, boutiques, and entertainment.
Inside, the open concept layout enhances natural light and flow, with a chef-inspired kitchen that serves as the centerpiece, perfect for entertaining or everyday living. The spacious primary suite is a true retreat, featuring a spa-like bathroom and a large walk-in closet.
Upstairs, you’ll find a game room and media room, ideal for hosting guests or creating the perfect entertainment space. Each secondary bedroom is well-sized, ensuring ample space for family and visitors.
With a prime location, modern livability, and seamless access to major highways, 317 Travis Street delivers an elevated lifestyle in one of Roanoke’s most desirable neighborhoods. Schedule a private tour today!
Listing Agent
The Whiting Group Brokerage Phone: 817-913-2116 License #0700946 Listed on: 03/06/2025
Home Details
Home Type
- Single Family
Year Built
- Built in 2025 | New Construction
Lot Details
- 6,996 Sq Ft Lot
- Wood Fence
Parking
- 2 Car Attached Garage
- 2 Carport Spaces
- Garage Door Opener
Home Design
- Farmhouse Style Home
- Modern Architecture
- Shingle Roof
- Metal Roof
- Board and Batten Siding
Interior Spaces
- 3,005 Sq Ft Home
- 2-Story Property
- Wired For Sound
- Built-In Features
- Woodwork
- Paneling
- Ceiling Fan
- Decorative Lighting
- Living Room with Fireplace
Kitchen
- Eat-In Kitchen
- Double Oven
- Gas Oven
- Gas Cooktop
- Dishwasher
- Kitchen Island
- Disposal
Flooring
- Wood
- Tile
Bedrooms and Bathrooms
- 4 Bedrooms
- Walk-In Closet
- 3 Full Bathrooms
Laundry
- Laundry in Utility Room
- Washer and Electric Dryer Hookup
Home Security
- Carbon Monoxide Detectors
- Fire and Smoke Detector
Schools
- Roanoke Elementary School
- Byron Nelson High School
Utilities
- Central Heating and Cooling System
- High Speed Internet
- Cable TV Available
Additional Features
- ENERGY STAR Qualified Equipment for Heating
- Covered Patio or Porch
Community Details
- O T Roanoke Subdivision
Listing and Financial Details
- Tax Lot 2
- Assessor Parcel Number 1024329DEN
Map
Home Values in the Area
Average Home Value in this Area
Property History
| Date | Event | Price | Change | Sq Ft Price |
|---|---|---|---|---|
| 07/06/2025 07/06/25 | Price Changed | $1,174,900 | -4.3% | $391 / Sq Ft |
| 06/23/2025 06/23/25 | Price Changed | $1,227,990 | +2.3% | $409 / Sq Ft |
| 03/07/2025 03/07/25 | For Sale | $1,200,000 | -- | $399 / Sq Ft |
About the Listing Agent

When you work with Prince Whiting IV, you’re not just hiring a REALTOR® — you’re gaining a marketing strategist, a fierce negotiator, and a trusted guide who treats your goals like his own. As the owner of The Whiting Group Real Estate, Prince has built a reputation for delivering exceptional results in Dallas–Fort Worth’s most desirable neighborhoods.
Since launching his brokerage in 2022, Prince and his team have sold over $80 million in real estate, specializing in
Prince's Other Listings
Source: North Texas Real Estate Information Systems (NTREIS)
MLS Number: 20862813
- 601 N Oak St Unit 311
- 601 N Oak St Unit 308
- 601 N Oak St Unit 204
- 601 N Oak St Unit 139
- 601 N Oak St
- 108 S Highway 377
- 108 N U S Highway 377 Unit 416
- 108 N U S Highway 377 Unit 207
- 108 N U S Highway 377 Unit 216
- 108 N U S Highway 377 Unit 316
- 108 N U S Highway 377 Unit 411
- 108 N U S Highway 377 Unit 301
- 108 N U S Highway 377 Unit 417
- 299 Monroe Ave
- 1000 Cannon Pkwy
- 150 Parish Ln
- 26 Monterey Dr
- 1000 Cannon Pkwy Unit 9103
- 1000 Cannon Pkwy Unit 16103
- 1000 Cannon Pkwy Unit 12102





