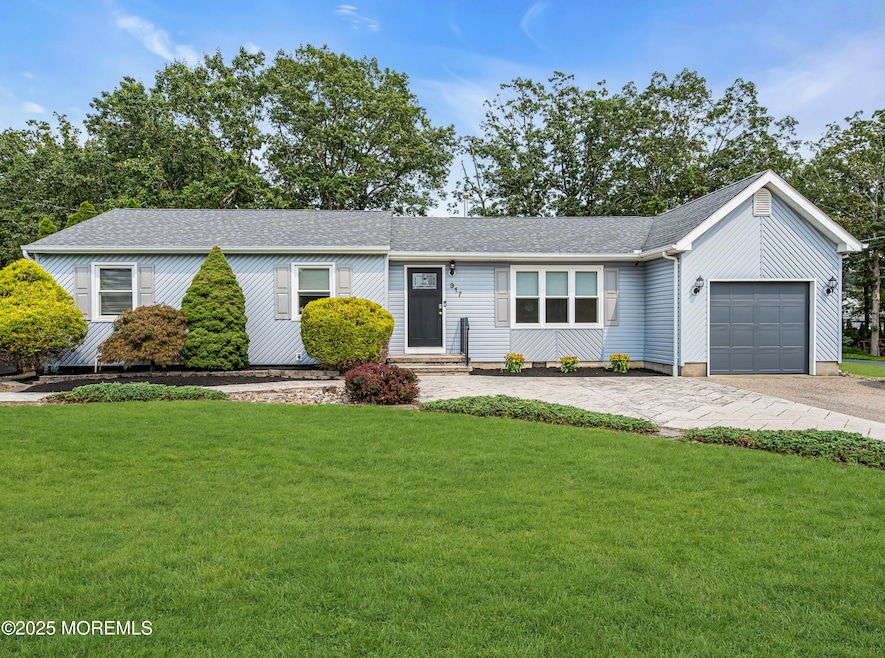
317 Trenton Ave N Bayville, NJ 08721
Estimated payment $2,918/month
Highlights
- Indoor Spa
- Corner Lot
- No HOA
- Deck
- Granite Countertops
- 1 Car Attached Garage
About This Home
Welcome to this spacious and beautifully maintained 4-bedroom, 2-bath ranch, perfectly situated on an oversized 100x125 ft corner lot in the heart of Bayville, NJ — just minutes from Route 9 and the Garden State Parkway for an easy commute.
Step inside to find a bright and inviting open floor plan, featuring a generously sized eat-in kitchen with warm Maple cabinets, newer stainless-steel appliances (stove only 3 months old), a large center island, and granite countertops — ideal for both everyday living and entertaining.
The home offers a comfortable layout with laminate and ceramic tile flooring throughout, recessed lighting, and a vaulted ceiling in the family room, which is anchored by a cozy wood-burning fireplace. Sliders lead to an expansive bi-level deck, complete with a jacuzzi tub. The perfect space for outdoor enjoyment and relaxation after a long day.
Additional highlights include a new craftsman-style entry door, new garage door, newer washer and dryer, a 1-year-old furnace, double driveway with potential for boat or RV storage, paver walkway, and professional landscaping that enhances the home's curb appeal.
Don't miss this opportunity to own a move-in ready ranch with a spacious, open layout and generous outdoor space- all in a prime Bayville location. Close to schools, shopping, beaches, and parks.
Schedule your private showing today!
Home Details
Home Type
- Single Family
Est. Annual Taxes
- $5,712
Year Built
- Built in 1982
Lot Details
- 0.29 Acre Lot
- Lot Dimensions are 100x125
- Fenced
- Corner Lot
- Oversized Lot
- Sprinkler System
Parking
- 1 Car Attached Garage
- Oversized Parking
- Gravel Driveway
Home Design
- Shingle Roof
- Vinyl Siding
Interior Spaces
- 1-Story Property
- Ceiling Fan
- Recessed Lighting
- Wood Burning Fireplace
- Blinds
- Bay Window
- Sliding Doors
- Indoor Spa
- Pull Down Stairs to Attic
Kitchen
- Eat-In Kitchen
- Electric Cooktop
- Stove
- Microwave
- Dishwasher
- Kitchen Island
- Granite Countertops
Flooring
- Wall to Wall Carpet
- Laminate
- Ceramic Tile
Bedrooms and Bathrooms
- 4 Bedrooms
- 2 Full Bathrooms
- Primary Bathroom Bathtub Only
Laundry
- Dryer
- Washer
Outdoor Features
- Deck
- Shed
- Storage Shed
Schools
- Central Reg Middle School
- Central Regional High School
Utilities
- Forced Air Heating and Cooling System
- Heating System Uses Natural Gas
- Electric Water Heater
Community Details
- No Home Owners Association
- Pinewald Subdivision
Listing and Financial Details
- Exclusions: Storage shed.
- Assessor Parcel Number 06-00689-0000-00008
Map
Home Values in the Area
Average Home Value in this Area
Tax History
| Year | Tax Paid | Tax Assessment Tax Assessment Total Assessment is a certain percentage of the fair market value that is determined by local assessors to be the total taxable value of land and additions on the property. | Land | Improvement |
|---|---|---|---|---|
| 2025 | $5,712 | $236,900 | $96,000 | $140,900 |
| 2024 | $5,496 | $236,900 | $96,000 | $140,900 |
| 2023 | $5,394 | $236,900 | $96,000 | $140,900 |
| 2022 | $5,394 | $236,900 | $96,000 | $140,900 |
| 2021 | $5,281 | $236,900 | $96,000 | $140,900 |
| 2020 | $5,281 | $236,900 | $96,000 | $140,900 |
| 2019 | $5,134 | $236,900 | $96,000 | $140,900 |
| 2018 | $5,117 | $236,900 | $96,000 | $140,900 |
| 2017 | $4,928 | $236,900 | $96,000 | $140,900 |
| 2016 | $4,901 | $236,900 | $96,000 | $140,900 |
| 2015 | $4,766 | $236,900 | $96,000 | $140,900 |
| 2014 | $4,631 | $236,900 | $96,000 | $140,900 |
Purchase History
| Date | Type | Sale Price | Title Company |
|---|---|---|---|
| Deed | $272,500 | None Available | |
| Deed | $267,500 | Agent For Old Republic Natio |
Mortgage History
| Date | Status | Loan Amount | Loan Type |
|---|---|---|---|
| Open | $337,810 | FHA | |
| Closed | $284,900 | FHA | |
| Closed | $267,883 | FHA | |
| Closed | $267,563 | FHA | |
| Previous Owner | $240,750 | New Conventional | |
| Previous Owner | $200,000 | New Conventional | |
| Previous Owner | $171,500 | Stand Alone First | |
| Previous Owner | $170,000 | Stand Alone First | |
| Previous Owner | $150,000 | Unknown |
About the Listing Agent

CruzSellsNJ | Team Cruz
Partners in life and in real estate
Jose and Alexandra Cruz are the driving force behind CruzSellsNJ-a team built on trust, results, and a deep commitment to client success.
With years of experience listing homes across all areas of New Jersey, they bring a powerful blend of local expertise and statewide reach. From waterfront condos to suburban family homes, they understand the nuances of each market and tailor their strategy to deliver maximum
Jose's Other Listings
Source: MOREMLS (Monmouth Ocean Regional REALTORS®)
MLS Number: 22523558
APN: 06-00689-0000-00008
- 890 Route 9 Hwy Unit 1
- 3 Railroad Ave
- 356 Railroad Ave
- 0 Clifton Ave Unit 22521334
- 73 Timberline Rd
- 0 Eisenhower Ave Unit 22204895
- 00 Eisenhower Ave
- 0 Amsterdam Ave Unit 22524645
- 6 Surle Ct
- 293 Brick Ave
- 10 Butternut Ln
- 00 Harding Ave
- 0 Market Extension Unit 22220016
- 5 Overlook Ct
- 126 Manhattan Ave
- 12 Bridle Path
- 4 Saddle Ridge Ct
- 39 Brittany Dr
- 4 Goldenrod Ave
- 256 Elizabeth Ave






