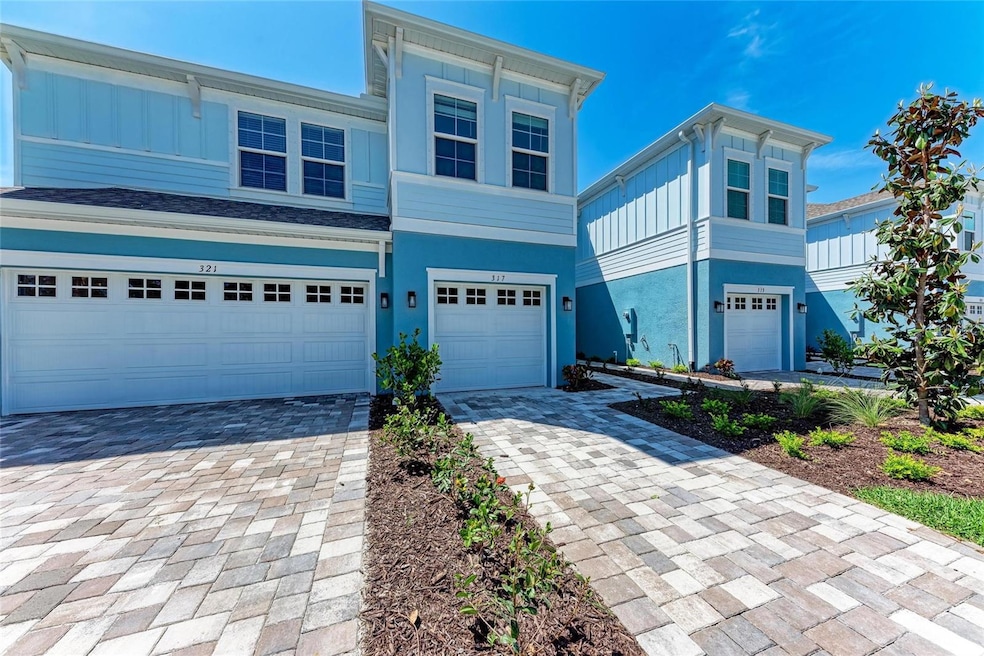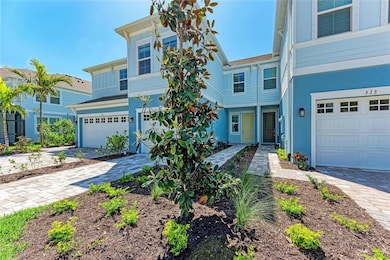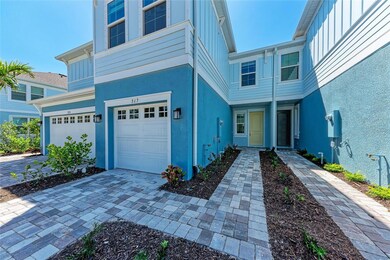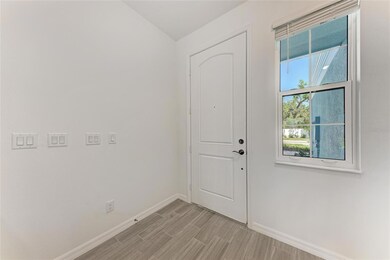317 Via Tuscany Ave Sarasota, FL 34243
Highlights
- New Construction
- Gated Community
- Great Room
- Booker High School Rated A-
- Open Floorplan
- Community Pool
About This Home
Welcome to the Caladesi, a stunning two-story townhome offering 1,853 square feet of modern living space. This beautiful rental features three bedrooms, two-and-a-half bathrooms, and an open-concept design perfect for comfortable living. Upon entry, you're greeted by a spacious foyer with a convenient powder room and direct access to a one-car garage. The great room seamlessly connects to the stylish kitchen with ample counter space, a cafe area, and sliding glass doors leading to a private lanai—ideal for enjoying Sarasota’s sunny skies. Upstairs, the owner’s suite boasts a large walk-in closet and an en-suite bath with dual vanities, a walk-in shower, and a linen closet. A centrally located laundry room adds convenience, while two additional bedrooms provide versatility for family, guests, or a home office. A second full bath is positioned for added privacy. Located just minutes from Sarasota’s renowned beaches, shopping, and dining, this townhome provides the perfect balance of comfort and convenience. Rental Terms: No pets permitted First month’s rent and security deposit required Minimum lease term: 1 year Don’t miss this exceptional rental opportunity—schedule your showing today!
Listing Agent
KONA REALTY Brokerage Phone: 941-718-8293 License #3371231 Listed on: 04/30/2025
Townhouse Details
Home Type
- Townhome
Year Built
- Built in 2025 | New Construction
Lot Details
- 1,980 Sq Ft Lot
- East Facing Home
- Irrigation Equipment
Parking
- 1 Car Attached Garage
Home Design
- Bi-Level Home
Interior Spaces
- 1,853 Sq Ft Home
- Open Floorplan
- Great Room
- Dining Room
- Laundry on upper level
Kitchen
- Microwave
- Dishwasher
- Disposal
Flooring
- Carpet
- Tile
Bedrooms and Bathrooms
- 3 Bedrooms
- Primary Bedroom Upstairs
Schools
- Emma E. Booker Elementary School
- Booker Middle School
- Booker High School
Utilities
- Central Air
- Heat Pump System
- Cable TV Available
Listing and Financial Details
- Residential Lease
- Security Deposit $2,000
- Property Available on 4/30/25
- Tenant pays for carpet cleaning fee, cleaning fee
- The owner pays for grounds care, insurance, management, pool maintenance, recreational, repairs
- 6-Month Minimum Lease Term
- $100 Application Fee
- 8 to 12-Month Minimum Lease Term
- Assessor Parcel Number 0020150090
Community Details
Overview
- Property has a Home Owners Association
- Signature One / Keith Wilking Association, Phone Number (941) 258-3442
- Built by M/I HOMES
- Sienna Park Townhomes At University Subdivision, Caladesi Floorplan
- Sienna Community
Recreation
- Community Pool
Pet Policy
- Pets Allowed
Additional Features
- Community Mailbox
- Gated Community
Map
Source: Stellar MLS
MLS Number: A4650949
APN: 0020-15-0090
- 3404 Shady Brook Ln
- 4171 Via Sienna Cir
- 5405 San Juan Dr
- 3401 51st St
- 0 57th St
- 0 51st St Unit MFRA4656610
- 3698 Parkridge Cir Unit 26104
- 3641 Parkridge Cir Unit 10-103
- 3784 Parkridge Cir Unit 22203
- 3112 Desoto Rd
- 3787 Parkridge Cir Unit 3102
- 3811 Parkridge Cir Unit 2104
- 3613 Parkridge Cir Unit 11201
- 5920 Bonaventure Place
- 3402 Parkridge Cir Unit 35106
- 3403 Parkridge Cir Unit 20
- 3326 49th St
- 3473 Parkridge Cir Unit 17101
- 3662 Bonaventure Ct
- 6016 Bonaventure Place
- 4020 Via Sienna Cir
- 3088 Via Sienna Cir Unit 3088
- 3621 Parkridge Cir Unit 11103
- 3657 Parkridge Cir
- 3423 Parkridge Cir Unit 19101
- 3450 Parkridge Cir Unit 204
- 3461 Parkridge Cir Unit 18104
- 3767 Desoto Rd
- 5048 Brandeis Cir S
- 4527 Hamlets Grove Dr
- 5048 Brandeis Cir W
- 4337 Edenrose Way
- 3234 42nd St
- 4814 Country Oaks Blvd
- 8445 Gardens Cir
- 8122 45th Ct E Unit 6
- 8114 45th Ct E Unit 8
- 8121 45th Ct E
- 3823 42nd St
- 2765 Golf Course Dr Unit 102







