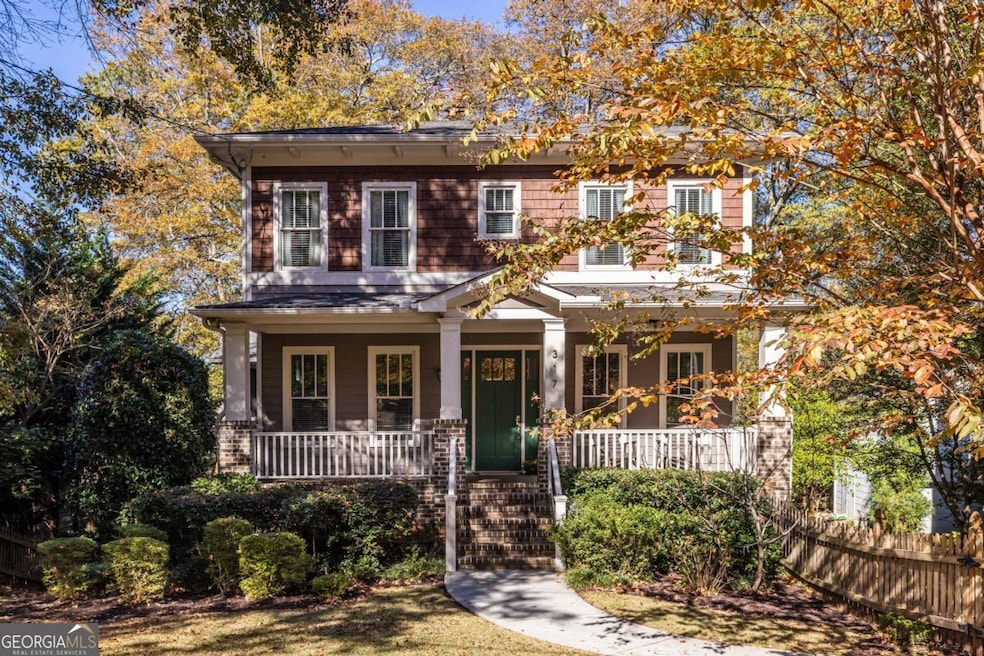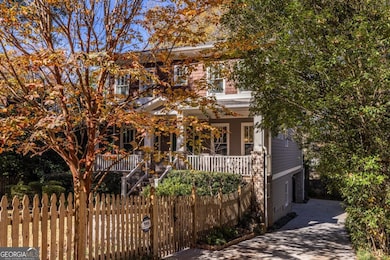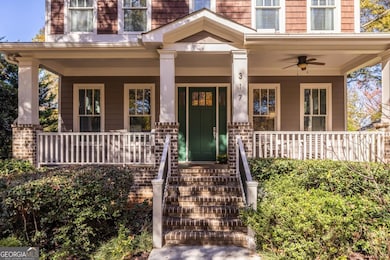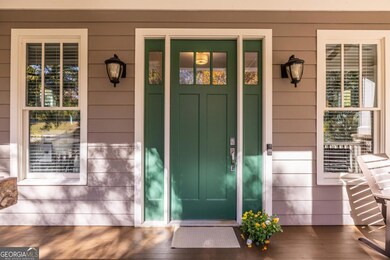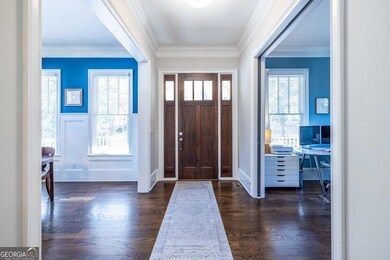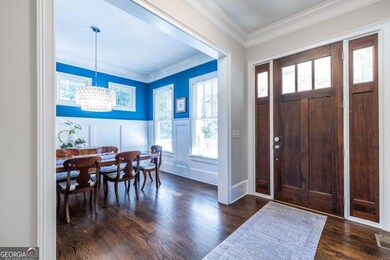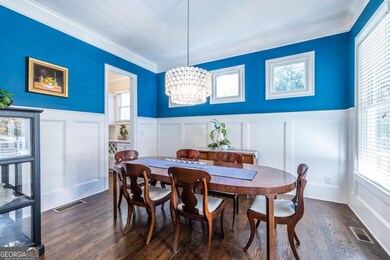317 W Howard Ave Decatur, GA 30030
Adair Park NeighborhoodEstimated payment $7,382/month
Highlights
- Craftsman Architecture
- Deck
- Wood Flooring
- Westchester Elementary School Rated A
- Property is near public transit
- Bonus Room
About This Home
Welcome to this stunning 5-bedroom, 5-bath Craftsman home, offering over 3,000 square feet of beautifully appointed living space in one of Decatur's most walkable locations, just one block from Decatur High School and Beacon Hill Middle School, a short stroll to the Decatur Square, and ~1 mile to Oakhurst Village. Built in 2015, this home showcases timeless design and exceptional quality throughout. The main level features 10-foot ceilings, hardwood floors, quartz countertops, large kitchen island, Thermador range, a butler's pantry with wine fridge, walk-in pantry, wainscoting in dining room, pocket doors, coffered ceiling in family room and a cozy gas fireplace with ceramic logs. The desirable layout includes four bedrooms upstairs and a guest bedroom with full bath on the main floor. The spacious primary suite offers two walk-in closets and a beautifully designed ensuite bath, with generous secondary bedrooms and an upstairs laundry room with sink. The fully finished terrace level adds exceptional living and entertainment space, featuring engineered hardwood flooring, a large kitchenette with refrigerator, dishwasher, sink and wine cooler, plus a full bath. With interior entry and walk out entry to driveway, this space is perfect for guests, a home office, or a short-term rental. Major system upgrades provide peace of mind: new HVAC systems for the main level and basement (2025) and HVAC systems for the upper level replaced in 2023. Additional enhancements include a fully customized walk-in pantry, an Elfa storage system in the main-level guest room/office closet, ceiling-mounted storage racks in the garage, a direct plug EV charger, and fresh interior and exterior paint. Enjoy multiple outdoor living areas including a screened porch, large rear deck with steps down to the freshly landscaped backyard, and a rocking chair front porch overlooking the fully fenced front yard. A 2-car garage completes this special property. Move-in ready and impeccably maintained, this home offers luxury, convenience, and an unbeatable location in the heart of Decatur.
Open House Schedule
-
Saturday, November 22, 20252:00 to 4:00 pm11/22/2025 2:00:00 PM +00:0011/22/2025 4:00:00 PM +00:00Add to Calendar
Home Details
Home Type
- Single Family
Est. Annual Taxes
- $15,834
Year Built
- Built in 2015
Lot Details
- 10,454 Sq Ft Lot
- Fenced Front Yard
- Privacy Fence
- Wood Fence
- Level Lot
Home Design
- Craftsman Architecture
- Block Foundation
- Composition Roof
- Concrete Siding
Interior Spaces
- 3-Story Property
- Bookcases
- High Ceiling
- Ceiling Fan
- Gas Log Fireplace
- Double Pane Windows
- Window Treatments
- Entrance Foyer
- Family Room
- Breakfast Room
- Formal Dining Room
- Home Office
- Bonus Room
- Screened Porch
- Pull Down Stairs to Attic
Kitchen
- Breakfast Bar
- Walk-In Pantry
- Oven or Range
- Microwave
- Dishwasher
- Stainless Steel Appliances
- Kitchen Island
- Solid Surface Countertops
- Disposal
Flooring
- Wood
- Tile
Bedrooms and Bathrooms
- Split Bedroom Floorplan
- Walk-In Closet
- In-Law or Guest Suite
- Double Vanity
- Low Flow Plumbing Fixtures
Laundry
- Laundry Room
- Laundry on upper level
- Dryer
- Washer
Finished Basement
- Interior and Exterior Basement Entry
- Finished Basement Bathroom
- Natural lighting in basement
Home Security
- Home Security System
- Fire and Smoke Detector
Parking
- 2 Car Garage
- Side or Rear Entrance to Parking
- Drive Under Main Level
Eco-Friendly Details
- Energy-Efficient Windows
- Energy-Efficient Thermostat
Outdoor Features
- Balcony
- Deck
Location
- Property is near public transit
- Property is near schools
- Property is near shops
Schools
- Westchester Elementary School
- Beacon Hill Middle School
- Decatur High School
Utilities
- Forced Air Heating and Cooling System
- 220 Volts
- Electric Water Heater
- High Speed Internet
- Phone Available
- Cable TV Available
Community Details
Overview
- No Home Owners Association
- Lenox Place Subdivision
- Electric Vehicle Charging Station
Recreation
- Community Playground
- Park
Map
Home Values in the Area
Average Home Value in this Area
Tax History
| Year | Tax Paid | Tax Assessment Tax Assessment Total Assessment is a certain percentage of the fair market value that is determined by local assessors to be the total taxable value of land and additions on the property. | Land | Improvement |
|---|---|---|---|---|
| 2025 | $9 | $367,800 | $106,662 | $261,138 |
| 2024 | $10 | $367,800 | $106,662 | $261,138 |
| 2023 | $10 | $367,800 | $106,920 | $260,880 |
| 2022 | $14,755 | $303,360 | $45,504 | $257,856 |
| 2021 | $14,314 | $303,360 | $45,504 | $257,856 |
| 2020 | $14,594 | $303,360 | $47,000 | $256,360 |
| 2019 | $13,756 | $309,960 | $47,000 | $262,960 |
| 2018 | $12,576 | $276,400 | $47,000 | $229,400 |
| 2017 | $12,712 | $268,920 | $47,000 | $221,920 |
| 2016 | $2,916 | $267,280 | $47,000 | $220,280 |
| 2014 | $414 | $42,720 | $32,120 | $10,600 |
Property History
| Date | Event | Price | List to Sale | Price per Sq Ft | Prior Sale |
|---|---|---|---|---|---|
| 11/19/2025 11/19/25 | For Sale | $1,150,000 | +59.1% | $308 / Sq Ft | |
| 01/31/2017 01/31/17 | Sold | $723,000 | -2.3% | $240 / Sq Ft | View Prior Sale |
| 12/27/2016 12/27/16 | Pending | -- | -- | -- | |
| 12/09/2016 12/09/16 | Price Changed | $739,900 | -1.3% | $246 / Sq Ft | |
| 11/18/2016 11/18/16 | Price Changed | $749,900 | -1.7% | $249 / Sq Ft | |
| 11/04/2016 11/04/16 | For Sale | $762,900 | +9.0% | $253 / Sq Ft | |
| 08/07/2015 08/07/15 | Sold | $699,900 | 0.0% | $245 / Sq Ft | View Prior Sale |
| 06/26/2015 06/26/15 | Pending | -- | -- | -- | |
| 06/10/2015 06/10/15 | For Sale | $699,900 | -- | $245 / Sq Ft |
Purchase History
| Date | Type | Sale Price | Title Company |
|---|---|---|---|
| Warranty Deed | $723,000 | -- | |
| Warranty Deed | $699,900 | -- | |
| Warranty Deed | $225,000 | -- |
Mortgage History
| Date | Status | Loan Amount | Loan Type |
|---|---|---|---|
| Open | $125,500 | New Conventional | |
| Open | $424,100 | New Conventional | |
| Previous Owner | $417,000 | New Conventional | |
| Previous Owner | $212,200 | New Conventional | |
| Previous Owner | $200,000 | New Conventional |
Source: Georgia MLS
MLS Number: 10646604
APN: 15-236-01-019
- 1580 Commerce Dr Unit B1
- 1580 Commerce Dr Unit 1
- 1580 Commerce Dr Unit A6
- 109 Franklin Ct
- 624 W College Ave Unit Cottage
- 122 W Trinity Place
- 245 E Trinity Place Unit 1125
- 245 E Trinity Place
- 335 W Ponce de Leon Ave Unit 411
- 4290 Callum Ct
- 220 Ponce de Leon
- 201 W Ponce de Leon Ave Unit 515
- 329 E College Ave
- 133 Commerce Dr
- 155 Clairemont Ave
- 417 E College Ave Unit 102
- 417 E College Ave Unit 302
- 223 Sterling St Unit A
- 120 Park Place
- 128 Ponce de Leon Ct
