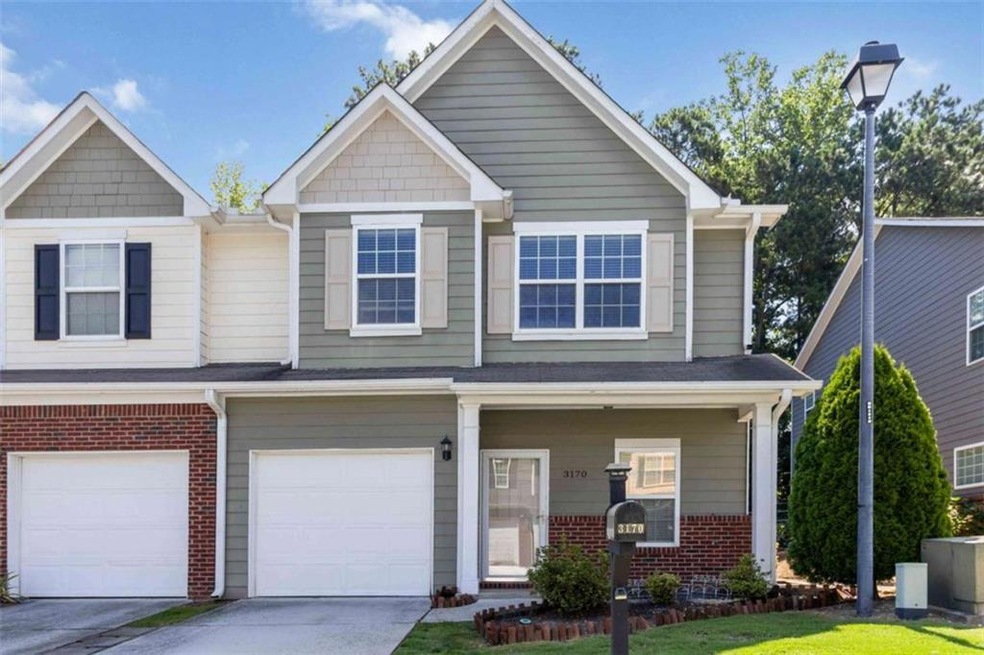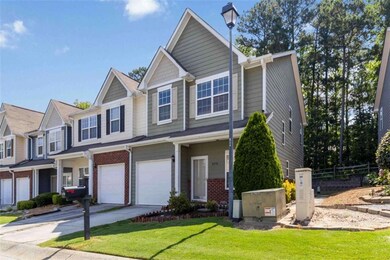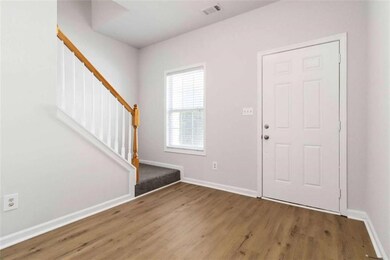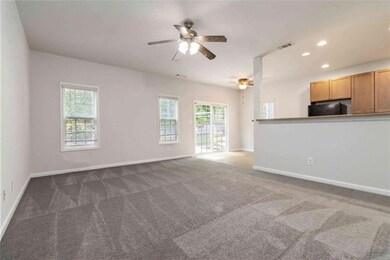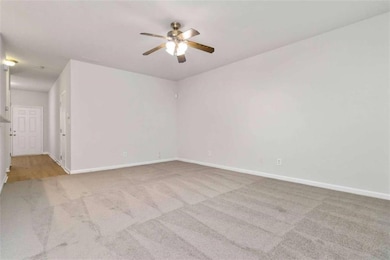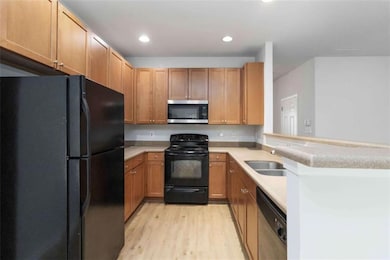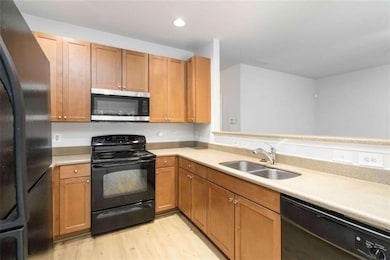3170 Cedar Glade Ln Unit 6 Buford, GA 30519
Estimated payment $2,212/month
Highlights
- Open-Concept Dining Room
- Sitting Area In Primary Bedroom
- Rural View
- Patrick Elementary School Rated A
- Property is near public transit
- Traditional Architecture
About This Home
Welcome to 3170 Cedar Glade Lane! A beautifully updated 3 bedroom, 2.5 bath townhome nestled in the heart of Buford. From the moment you step inside, you'll be greeted with fresh paint, brand new LVP flooring on the main level, and plush new carpet upstairs, creating a warm and welcoming space that's ready for you to move right in! This home offers a spacious, open concept layout perfect for everyday living and entertaining. The kitchen flows seamlessly into the dining and living areas, making it easy to stay connected with family and guests. Upstairs the oversized primary suite features a walk-in closet, separate sitting area and a private en suite bath, while two additional bedrooms offer plenty of room for family or guests. Enjoy the ease of low maintenance living with exterior upkeep and landscaping handled by the HOA, plus access to community amenities including a neighborhood pool, just in time for summer fun! Located minutes from the Mall of Georgia, top-rated schools, dining, parks, and easy highway access, this home checks all the boxes for comfort, convenience, and value!
Listing Agent
Keller Williams Realty Atlanta Partners License #381526 Listed on: 07/02/2025

Townhouse Details
Home Type
- Townhome
Est. Annual Taxes
- $4,271
Year Built
- Built in 2008
Lot Details
- 436 Sq Ft Lot
- Property fronts a private road
- End Unit
- 1 Common Wall
- Private Entrance
- Level Lot
- Private Yard
HOA Fees
- Property has a Home Owners Association
Parking
- 1 Car Attached Garage
- Front Facing Garage
- Garage Door Opener
Home Design
- Traditional Architecture
- Brick Exterior Construction
- Slab Foundation
- Composition Roof
- Wood Siding
- Cedar
Interior Spaces
- 1,667 Sq Ft Home
- 2-Story Property
- Ceiling Fan
- Private Rear Entry
- Family Room
- Open-Concept Dining Room
- Home Office
- Rural Views
- Pull Down Stairs to Attic
Kitchen
- Open to Family Room
- Eat-In Kitchen
- Electric Oven
- Electric Cooktop
- Microwave
- Dishwasher
- Laminate Countertops
- Disposal
Flooring
- Carpet
- Laminate
Bedrooms and Bathrooms
- 3 Bedrooms
- Sitting Area In Primary Bedroom
- Oversized primary bedroom
- Walk-In Closet
- Bathtub and Shower Combination in Primary Bathroom
Laundry
- Laundry Room
- Laundry on upper level
Home Security
Outdoor Features
- Patio
Location
- Property is near public transit
- Property is near schools
- Property is near shops
Schools
- Patrick Elementary School
- Jones Middle School
- Seckinger High School
Utilities
- Forced Air Heating and Cooling System
- 110 Volts
- Cable TV Available
Listing and Financial Details
- Assessor Parcel Number R7178 473
Community Details
Overview
- $1,700 Initiation Fee
- Tolley Community Managemen Association, Phone Number (770) 517-1761
- Mill Creek Lakes Subdivision
- Rental Restrictions
Recreation
- Community Pool
Security
- Fire and Smoke Detector
Map
Home Values in the Area
Average Home Value in this Area
Tax History
| Year | Tax Paid | Tax Assessment Tax Assessment Total Assessment is a certain percentage of the fair market value that is determined by local assessors to be the total taxable value of land and additions on the property. | Land | Improvement |
|---|---|---|---|---|
| 2024 | $4,271 | $111,320 | $18,280 | $93,040 |
| 2023 | $4,271 | $118,120 | $18,280 | $99,840 |
| 2022 | $3,936 | $102,920 | $16,400 | $86,520 |
| 2021 | $3,169 | $80,120 | $12,400 | $67,720 |
| 2020 | $2,996 | $75,040 | $12,400 | $62,640 |
| 2019 | $2,888 | $75,040 | $12,400 | $62,640 |
| 2018 | $2,701 | $69,840 | $12,400 | $57,440 |
| 2016 | $2,128 | $53,160 | $7,200 | $45,960 |
| 2015 | $1,849 | $44,480 | $8,400 | $36,080 |
| 2014 | -- | $39,160 | $6,800 | $32,360 |
Property History
| Date | Event | Price | List to Sale | Price per Sq Ft | Prior Sale |
|---|---|---|---|---|---|
| 11/07/2025 11/07/25 | Sold | $300,000 | 0.0% | $180 / Sq Ft | View Prior Sale |
| 10/05/2025 10/05/25 | Pending | -- | -- | -- | |
| 09/28/2025 09/28/25 | Price Changed | $300,000 | -2.9% | $180 / Sq Ft | |
| 08/28/2025 08/28/25 | Price Changed | $309,000 | -0.3% | $185 / Sq Ft | |
| 07/02/2025 07/02/25 | For Sale | $310,000 | -- | $186 / Sq Ft |
Purchase History
| Date | Type | Sale Price | Title Company |
|---|---|---|---|
| Deed | $147,900 | -- |
Source: First Multiple Listing Service (FMLS)
MLS Number: 7608170
APN: 7-178-473
- 3139 Cedar Glade Ln
- 2141 Spikerush Way
- 3068 Cedar Glade Ln
- 3279 Wild Basil Ln
- 2295 Bellyard Dr
- 3301 Wild Basil Ln
- 2594 Poppy Ct Unit 102
- 2106 Mill Garden Run
- 2505 Poppy Ct
- 2515 Poppy Ct
- 3669 Brockenhurst Dr
- 2535 Poppy Ct Unit 97
- 2545 Poppy Ct Unit 98
- 2555 Poppy Ct Unit 99
- 2565 Poppy Ct Unit 100
- SALISBURY 24' TOWNHOME Plan at Greyton Springs Place
- 2584 Poppy Ct Unit 101
