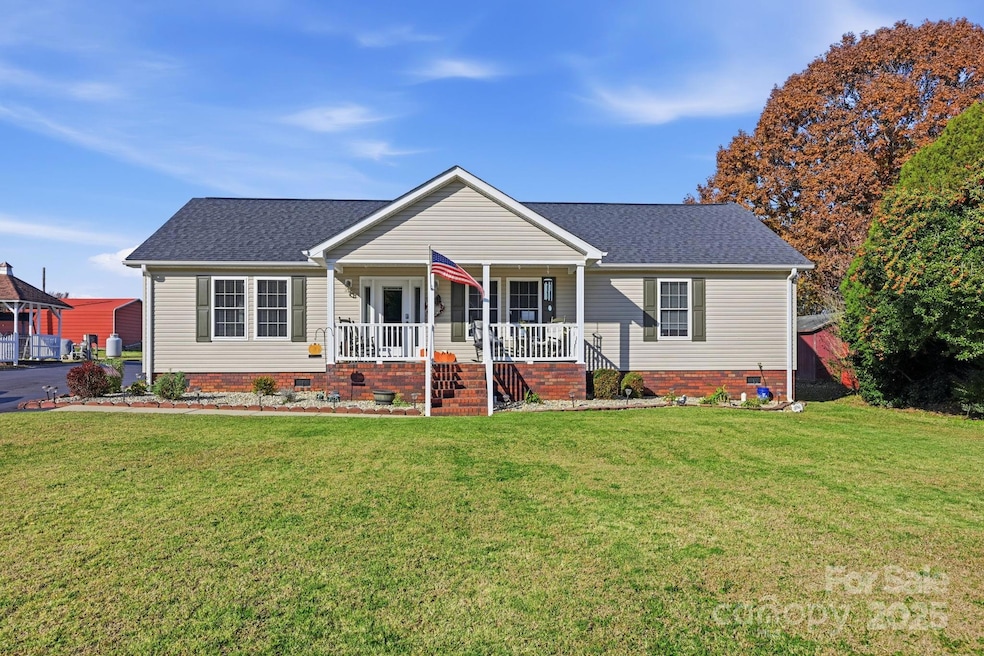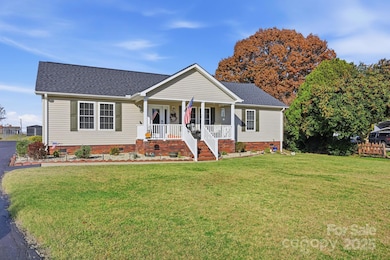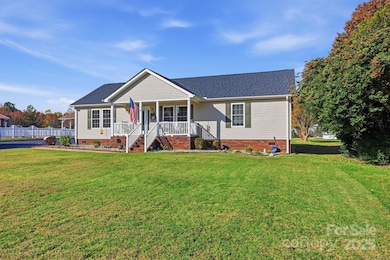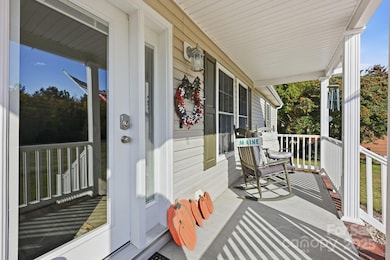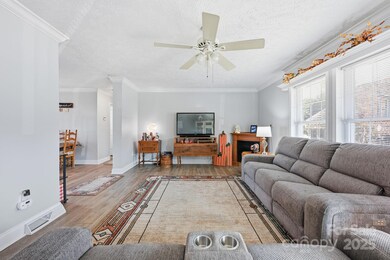3170 Old Us 70 Hwy Hwy Cleveland, NC 27013
Estimated payment $1,642/month
Highlights
- Open Floorplan
- Ranch Style House
- Front Porch
- Deck
- No HOA
- 2 Car Attached Garage
About This Home
Immaculately maintained 3-bedroom, 2 bath, 1,533 SQ' of HLA home situated on a flat 0.58-acre lot. Located minutes from downtown Cleveland and just 20 minutes to historic downtown Statesville or downtown Salisbury. Originally built in 2006, this house has been meticulously cared for and boasts new LVP flooring throughout the majority of the main level. The roof was replaced in 2020, an upgraded heat pump was installed in 2018 and the crawlspace has been lined w/ 14 mil white liner w/ taped seams to seal off ground moisture and added extra lighting. A new water well was drilled in 2023. This home’s plentiful windows bathe the open interior with natural light. The owner's retreat, located directly off the living room, is quite spacious with a lovely bath that has a double vanity, large soaking tub and separate shower. Two other spacious bedrooms share a full bath with a tub / shower combo. The kitchen is a cooks dream w/ ample cabinetry, laminate countertops that have tile edging, plus a large island where the sink is located. The fenced-in backyard is especially tranquil with its recently refinished oversized custom deck. The two car sideload garage has built in cabinetry and a workbench along one wall and two large storage sheds in the backyard allow you to keep everything in order. Don't miss this one. You will not be disappointed. Welcome home!
Listing Agent
TSG Residential Brokerage Email: mikekessler@tsgresidential.com License #214998 Listed on: 11/11/2025
Home Details
Home Type
- Single Family
Year Built
- Built in 2006
Lot Details
- Lot Dimensions are 100 x 259 x 97 x 256
- Back Yard Fenced
- Chain Link Fence
- Property is zoned R-15
Parking
- 2 Car Attached Garage
- Driveway
Home Design
- Ranch Style House
- Architectural Shingle Roof
- Vinyl Siding
Interior Spaces
- 1,533 Sq Ft Home
- Open Floorplan
- Propane Fireplace
- Insulated Windows
- Insulated Doors
- Living Room with Fireplace
- Crawl Space
- Carbon Monoxide Detectors
- Laundry in Utility Room
Kitchen
- Electric Oven
- Electric Range
- Dishwasher
- Kitchen Island
Flooring
- Linoleum
- Vinyl
Bedrooms and Bathrooms
- 3 Main Level Bedrooms
- Walk-In Closet
- 2 Full Bathrooms
- Soaking Tub
- Garden Bath
Outdoor Features
- Deck
- Shed
- Front Porch
Schools
- West Rowan Elementary And Middle School
- West Rowan High School
Utilities
- Central Heating and Cooling System
- Heat Pump System
- Propane
- Septic Tank
Community Details
- No Home Owners Association
Listing and Financial Details
- Assessor Parcel Number 272137
Map
Home Values in the Area
Average Home Value in this Area
Tax History
| Year | Tax Paid | Tax Assessment Tax Assessment Total Assessment is a certain percentage of the fair market value that is determined by local assessors to be the total taxable value of land and additions on the property. | Land | Improvement |
|---|---|---|---|---|
| 2025 | -- | $246,606 | $23,200 | $223,406 |
| 2024 | -- | $243,986 | $23,200 | $220,786 |
| 2023 | $1,643 | $243,986 | $23,200 | $220,786 |
| 2022 | $1,064 | $141,716 | $13,340 | $128,376 |
| 2021 | $0 | $141,716 | $13,340 | $128,376 |
| 2020 | $1,064 | $141,716 | $13,340 | $128,376 |
| 2019 | $1,044 | $138,956 | $10,580 | $128,376 |
| 2018 | $920 | $123,506 | $10,580 | $112,926 |
| 2017 | $920 | $123,506 | $10,580 | $112,926 |
| 2016 | $920 | $123,506 | $10,580 | $112,926 |
| 2015 | $934 | $123,506 | $10,580 | $112,926 |
| 2014 | $910 | $126,132 | $10,580 | $115,552 |
Property History
| Date | Event | Price | List to Sale | Price per Sq Ft |
|---|---|---|---|---|
| 11/11/2025 11/11/25 | For Sale | $284,900 | -- | $186 / Sq Ft |
Purchase History
| Date | Type | Sale Price | Title Company |
|---|---|---|---|
| Warranty Deed | $250,000 | -- | |
| Warranty Deed | -- | None Available | |
| Warranty Deed | $125,000 | None Available | |
| Interfamily Deed Transfer | -- | None Available | |
| Interfamily Deed Transfer | $145,000 | None Available | |
| Warranty Deed | -- | -- |
Mortgage History
| Date | Status | Loan Amount | Loan Type |
|---|---|---|---|
| Open | $258,896 | VA | |
| Previous Owner | $101,750 | FHA | |
| Previous Owner | $95,000 | Construction |
Source: Canopy MLS (Canopy Realtor® Association)
MLS Number: 4319387
APN: 272-137
- 00 Kesler Rd
- 2635 Old Us 70 Hwy
- 2635 Old Us Highway 70
- 502 E Main St
- 105 Alexander Dr
- 208 E Main St
- 0 Old Us 70 Hwy Unit 4
- 0 Old Us 70 Hwy Unit 5
- 0 Old Us 70 Hwy Unit 3
- 0 Academy St Unit CAR4298236
- TBD Mount Hall Rd
- 00 Barber Junction Rd
- 0 Third Creek Church Rd Unit CAR4226183
- 00 Mountain Rd
- 113 Cheval Trail
- 201 Doe Ridge Dr
- 2300 Hildebrand Rd
- 8340 N Carolina 801
- 000 Statesville Blvd
- 1056 Hard Scrabble Ct
- 820 Clearview Rd
- 2715 Statesville Blvd
- 2345 Statesville Blvd
- 100 Laurel Pointe Cir
- 50 Lakewood Dr
- 2205 Woodleaf Rd
- 176 Nottingham Rd
- 4265 Franklin Community Center Rd
- 150 Single Oak Dr
- 1504 Keystone Dr
- 3530 Mellon Dr
- 179 Overcash Rd
- 2072 Salisbury Hwy
- 1159 Keystone Dr
- 2023 Robin Rd
- 1190 Silvertrace Dr
- 468 River Hill Rd
- 200 Castlewood Dr
- 420 Balfour Dr
- 115 Setter Ct
