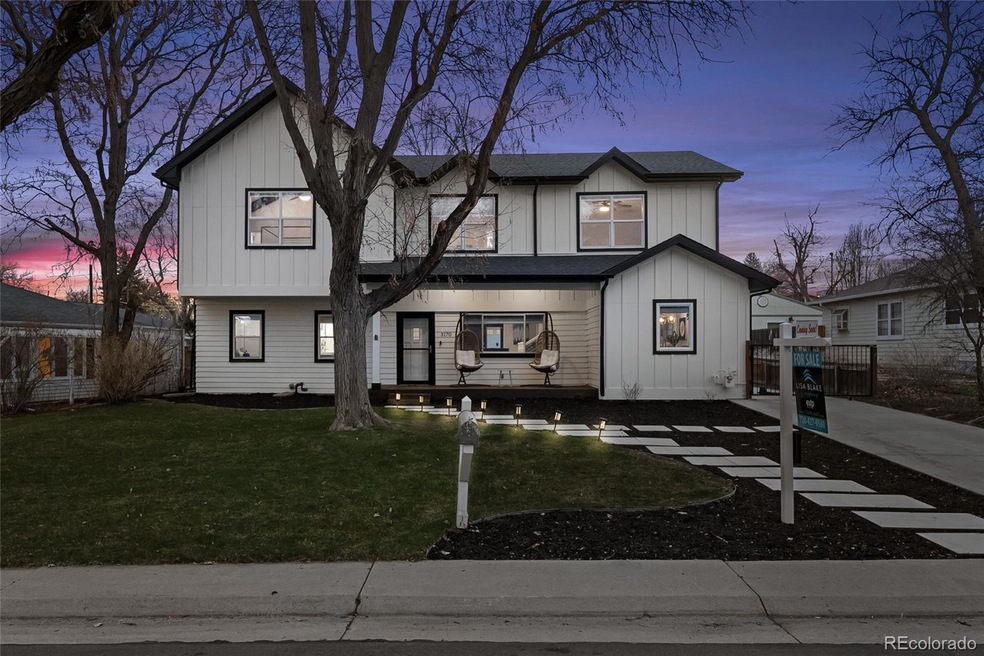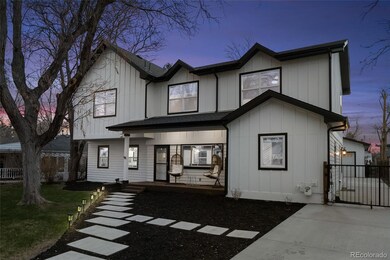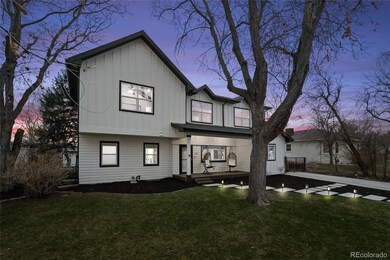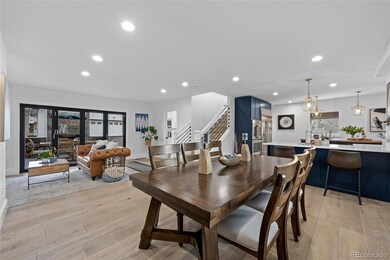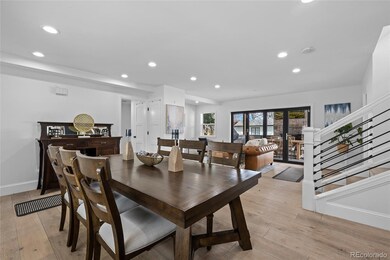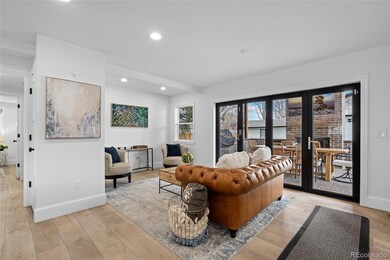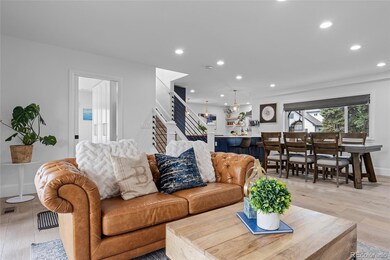Welcome to your dream home in University Hills! Nestled on a private tree-lined cul-de-sac, this stunning pop-top residence offers nearly new construction and exquisite features. Step inside to find beautiful hardwood floors flowing throughout the open-concept main level, leading you to the heart of the home: the chef's kitchen. Boasting high-end appliances, quartz countertops, and custom cabinets, the kitchen is a culinary haven complemented by a convenient butler's pantry and mudroom.
On the main floor, discover two spacious bedrooms and a bath, providing versatile living options for guests, an office, or a playroom. Ascend the stairs to the upper level, where the expansive master suite awaits. Featuring a luxurious bathroom with a freestanding bathtub and a huge California-style walk-in closet, the master retreat offers a serene escape. Two additional bedrooms, another bath, and a laundry room complete the upper level, along with a versatile loft space, perfect for homework, games, or relaxation.
The fully finished basement adds even more living space, with a large bedroom, bathroom, kitchen/bar, and living room, ideal for guests, in-laws, or a teen hangout. Outside, entertain in style on the covered patio, equipped with a built-in gas grill, fireplace, fans, and surround sound. The low-maintenance astroturf and mature trees enhance the beauty of the yard, creating a private oasis.
An oversized 3+ car garage with 9' ceilings provides ample space for vehicles, toys, and tools, while the freestanding building offers endless possibilities, whether as an office, studio, or gym. Centrally located near DTC, downtown, and major freeways, this home offers convenience and luxury in a prime location. Don't miss out on this rare opportunity to own the perfect blend of comfort, style, and functionality! 3170 S Dexter Street is not just a home, it's a LIFESTYLE!

