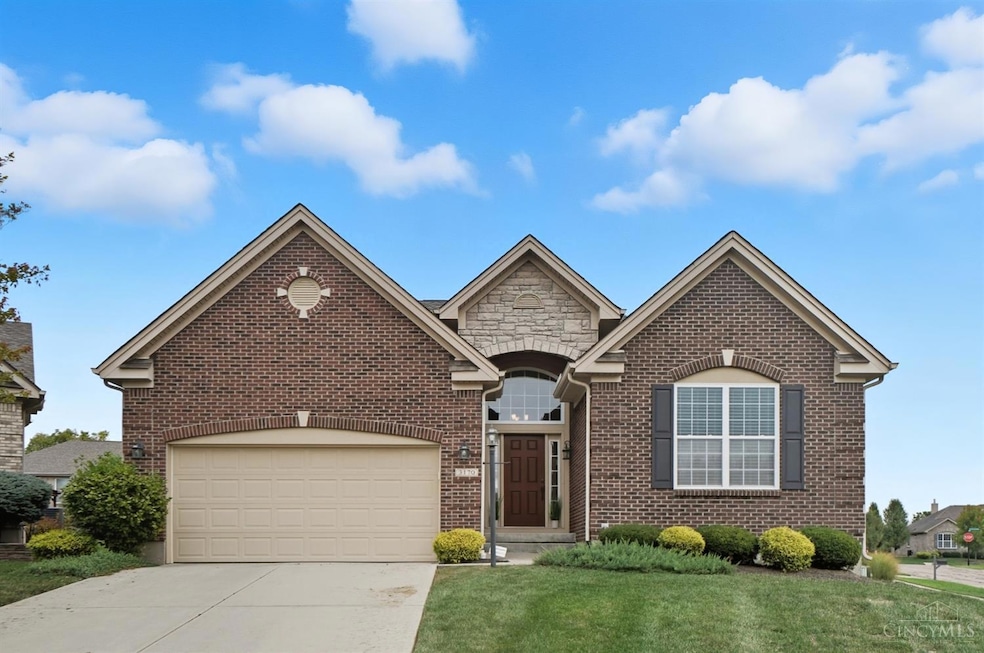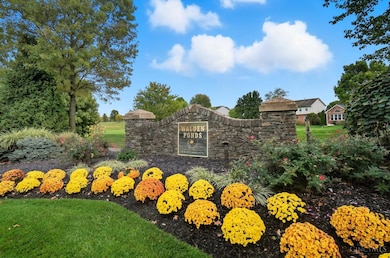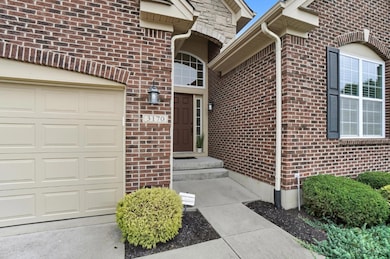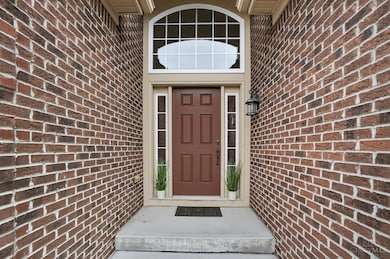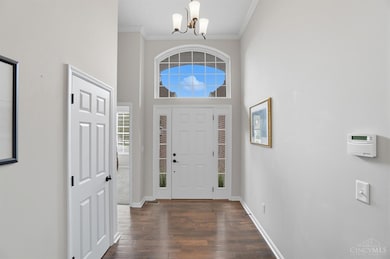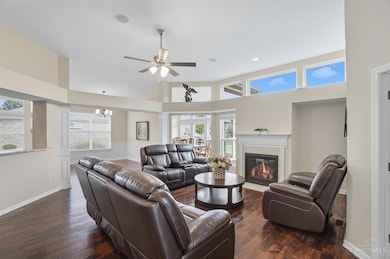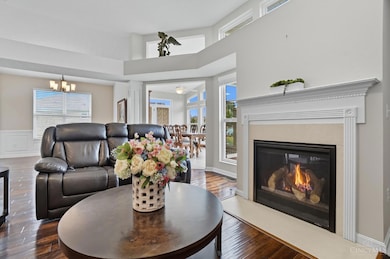3170 Schaffers Run Ct Hamilton, OH 45011
Fairfield Township NeighborhoodEstimated payment $3,286/month
Highlights
- Eat-In Gourmet Kitchen
- Marble Flooring
- 2 Car Attached Garage
- Ranch Style House
- Cul-De-Sac
- Chair Railings
About This Home
Beautifully maintained brick and stone ranch with over 3,600 finished sq ft in the desirable maintenance-free Walden Ponds Golf Course Community on a quiet cul-de-sac. Open floor plan with high ceilings, hardwood details, and abundant natural light. Main level includes formal office, dining room, and sunroom and primary suite. Living room with gas fireplace opens to granite/stainless kitchen with custom cabinetry. Primary suite offers new carpet, luxury bath with granite double vanity, oversized shower, soaking tub, and walk-in closet. Finished lower level includes rec room, wet bar, bedroom, and full bath. HOA covers lawn care and snow removal. Convenient to SR-129, Route 4, and Bridgewater Falls shopping.
Home Details
Home Type
- Single Family
Est. Annual Taxes
- $5,956
Year Built
- Built in 2014
Lot Details
- 9,043 Sq Ft Lot
- Lot Dimensions are 45x137
- Cul-De-Sac
HOA Fees
- $150 Monthly HOA Fees
Parking
- 2 Car Attached Garage
- Front Facing Garage
- Garage Door Opener
- Driveway
Home Design
- Ranch Style House
- Brick Exterior Construction
- Poured Concrete
- Shingle Roof
Interior Spaces
- 3,685 Sq Ft Home
- Chair Railings
- Ceiling height of 9 feet or more
- Ceiling Fan
- Recessed Lighting
- Chandelier
- Brick Fireplace
- Vinyl Clad Windows
- Insulated Windows
- French Doors
- Panel Doors
Kitchen
- Eat-In Gourmet Kitchen
- Oven or Range
- Microwave
- Dishwasher
- Solid Wood Cabinet
- Disposal
Flooring
- Wood
- Marble
- Tile
Bedrooms and Bathrooms
- 3 Bedrooms
- Walk-In Closet
- Dressing Area
- 3 Full Bathrooms
- Dual Vanity Sinks in Primary Bathroom
- Soaking Tub
Finished Basement
- Basement Fills Entire Space Under The House
- Sump Pump
Outdoor Features
- Patio
Utilities
- Forced Air Heating and Cooling System
- Heating System Uses Gas
- Gas Water Heater
- Cable TV Available
Community Details
- Association fees include association dues, golf, landscapingcommunity, snow removal, walking trails
- Towne Properties Association
- Waldon Ponds Subdivision
Map
Home Values in the Area
Average Home Value in this Area
Tax History
| Year | Tax Paid | Tax Assessment Tax Assessment Total Assessment is a certain percentage of the fair market value that is determined by local assessors to be the total taxable value of land and additions on the property. | Land | Improvement |
|---|---|---|---|---|
| 2024 | $9,152 | $169,360 | $17,230 | $152,130 |
| 2023 | $5,880 | $169,360 | $17,230 | $152,130 |
| 2022 | $6,170 | $130,320 | $17,230 | $113,090 |
| 2021 | $5,405 | $123,920 | $17,230 | $106,690 |
| 2020 | $6,024 | $123,920 | $17,230 | $106,690 |
| 2019 | $11,080 | $117,890 | $18,190 | $99,700 |
| 2018 | $6,523 | $117,890 | $18,190 | $99,700 |
| 2017 | $6,582 | $117,890 | $18,190 | $99,700 |
| 2016 | $6,234 | $105,780 | $18,190 | $87,590 |
| 2015 | $877 | $14,550 | $14,550 | $0 |
| 2014 | $800 | $14,550 | $14,550 | $0 |
| 2013 | $800 | $14,550 | $14,550 | $0 |
Property History
| Date | Event | Price | List to Sale | Price per Sq Ft | Prior Sale |
|---|---|---|---|---|---|
| 10/16/2025 10/16/25 | For Sale | $500,000 | -1.9% | $136 / Sq Ft | |
| 09/11/2025 09/11/25 | Price Changed | $509,900 | -1.9% | $138 / Sq Ft | |
| 08/20/2025 08/20/25 | For Sale | $520,000 | +37.8% | $141 / Sq Ft | |
| 09/21/2020 09/21/20 | Sold | $377,450 | -3.2% | $102 / Sq Ft | View Prior Sale |
| 08/23/2020 08/23/20 | Pending | -- | -- | -- | |
| 04/20/2020 04/20/20 | For Sale | $389,900 | -- | $106 / Sq Ft |
Purchase History
| Date | Type | Sale Price | Title Company |
|---|---|---|---|
| Warranty Deed | $381,640 | Attorney | |
| Warranty Deed | $87,000 | None Available |
Mortgage History
| Date | Status | Loan Amount | Loan Type |
|---|---|---|---|
| Open | $316,476 | New Conventional | |
| Previous Owner | $20,000,000 | Purchase Money Mortgage |
Source: MLS of Greater Cincinnati (CincyMLS)
MLS Number: 1858502
APN: A0300-145-000-084
- 6059 Creekside Way
- 6664 Creekside Way
- 3080 Shoreacres
- 6172 Spring Lake Dr
- 6312 Sara Ct
- 6322 Sand Ridge Ct
- 6082 Spring Lake Dr
- 5975 Oakridge Dr
- 2978 Audubon Dr
- 6384 Fox Lake Ct
- 6065 Walden Springs Dr
- 6008 Walden Springs Dr
- 3205 Travertine Ct
- 3530 Oak Spring Dr
- 3334 Travertine Ct
- 0 Walden Ponds Cir Unit 1824952
- Barbados Isle with Full Basement Plan at Walden Springs - Villas
- Caicos with Full Basement Plan at Walden Springs - Villas
- 3430 Hamilton Middletown Rd
- 3234 Springbrook Dr
- 6493 Lorinda Dr
- 5825 Walden Springs Dr
- 5774 Longbow Dr
- 6588 Taylor Trace Ln
- 1709 Campbell Dr
- 3298 Reflection Point
- 5 Fall Wood Dr
- 1121 Reservoir St
- 7568 Sycamore Woods Ln
- 7777 Wildbranch Rd
- 7895 Shadow Creek Dr
- 4894 Harrier Ln
- 5584 Boulder Ct
- 315 Dayton St
- 230 Buckeye St Unit 1
- 115 Dayton St
- 316 Main St
- 653 Fairview Ave
- 5158 Grandin Ridge Dr
- 417 Franklin St
