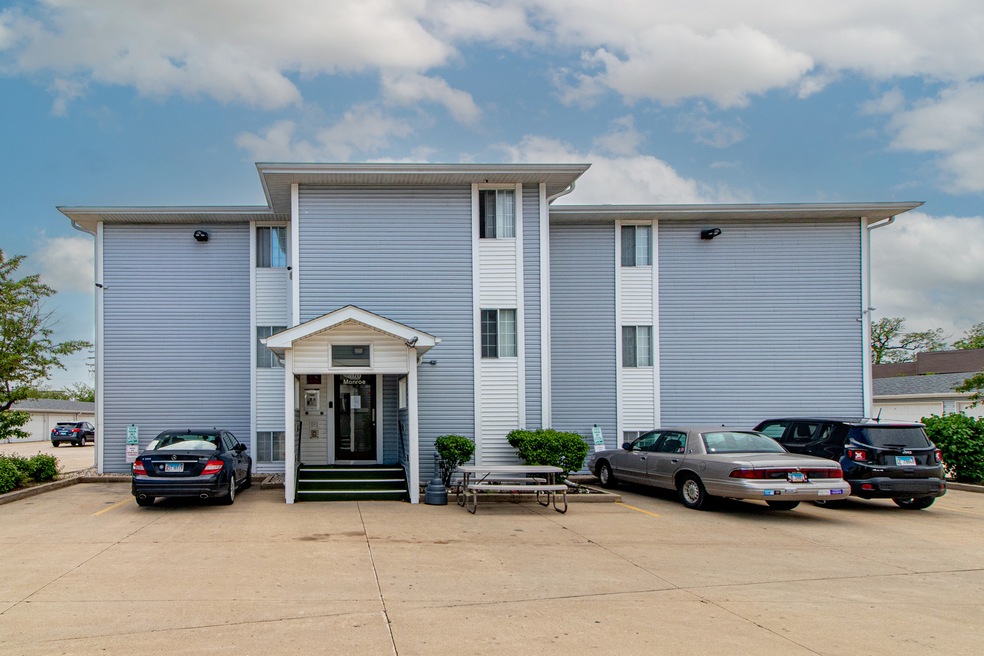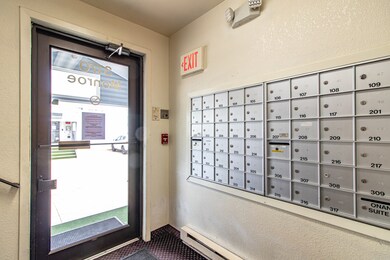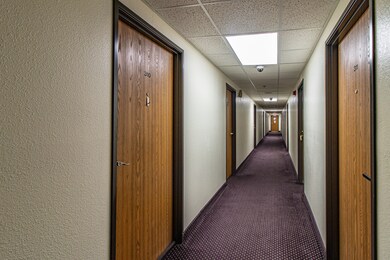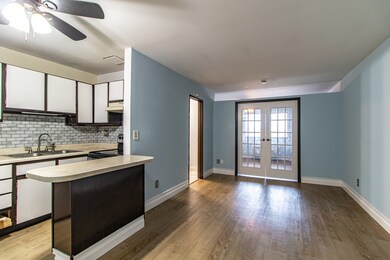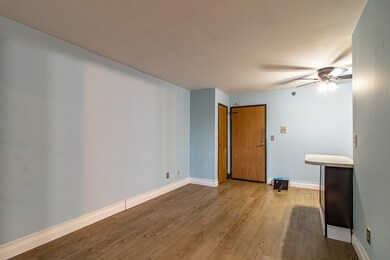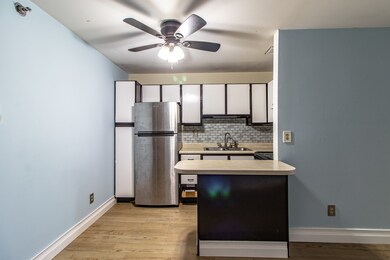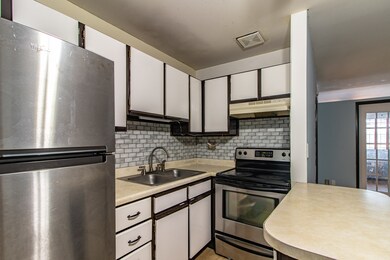
3170 W Monroe St, Unit 310 Waukegan, IL 60085
About This Home
As of August 2022Gorgeous one bedroom, one bath unit close to Waukegan shopping, restaurants, and more! Great unit with an open floor plan and wood laminate flooring throughout. Huge bedroom with large closet and French door access. Detached garage included.
Last Agent to Sell the Property
RE/MAX Top Performers License #471004433 Listed on: 05/27/2022
Co-Listed By
Julio Cruz
Redfin Corporation License #475131979
Property Details
Home Type
Condominium
Est. Annual Taxes
$902
Year Built
1995
Lot Details
0
HOA Fees
$130 per month
Parking
1
Listing Details
- Property Type: Residential
- Property Type: Attached Single
- Type Attached: Condo
- Ownership: Condo
- New Construction: No
- Property Sub-Type: Condo
- Subdivision Name: Onan Suites
- Year Built: 1995
- Age: 26-30 Years
- Built Before 1978 (Y/N): No
- Disability Access and/or Equipped: No
- General Information: Commuter Bus
- Rebuilt (Y/N): No
- Rehab (Y/N): No
- Unit Floor Level: 3
- ResoPropertyType: Residential
- Special Features: None
- Property Sub Type: Condos
- Stories: 3
Interior Features
- Appliances: Range, Refrigerator
- Basement: None
- Full Bathrooms: 1
- Total Bathrooms: 1
- Total Bedrooms: 1
- Interior Amenities: Wood Laminate Floors
- LivingArea: 450
- Other Equipment: Ceiling Fan(s)
- Room Type: No additional rooms
- Stories Total: 3
- Estimated Total Finished Sq Ft: 0
- Basement Description: None
- Basement Bathrooms: No
- Below Grade Bedrooms: 0
- Total Sq Ft: 0
- Total Sq Ft: 0
Exterior Features
- ExteriorFeatures: Storms/Screens
- List Price: 59900
- Waterfront: No
- Exterior Building Type: Aluminum Siding
Garage/Parking
- Garage Spaces: 1
- Number of Cars: 1
- Garage On-Site: Yes
- Garage Type: Detached
- Parking: Garage
Utilities
- Sewer: Public Sewer
- Cooling: Central Air
- Heating: Electric
- Water Source: Public
Condo/Co-op/Association
- Pets Allowed: No
- Association Fee: 130
- Association Fee Frequency: Monthly
- Master Association Fee: No
- Master Association Fee Frequency: Not Required
- Management Company: KCP Management
- Management Contact Name: TBD
- Management Phone: 847-662-6874
- ResoAssociationFeeFrequency: Monthly
Fee Information
- Association Fee Includes: Water, Insurance, Security, Exterior Maintenance, Lawn Care, Snow Removal
Schools
- Elementary School: Glenwood Elementary School
- High School: Waukegan High School
- Middle/Junior School: Robert E Abbott Middle School
- Middle/Junior School District: 60
Lot Info
- Lot Dimensions: COMMON
- Special Assessments: N
Rental Info
- Board Number: 2
- Pets Allowed (Y/N): No
- Is Parking Included in Price: Yes
Tax Info
- Tax Annual Amount: 854.96
- Tax Year: 2021
- Tax Exemptions: Homeowner
Multi Family
- Units in Building: 51
Ownership History
Purchase Details
Home Financials for this Owner
Home Financials are based on the most recent Mortgage that was taken out on this home.Purchase Details
Home Financials for this Owner
Home Financials are based on the most recent Mortgage that was taken out on this home.Purchase Details
Purchase Details
Home Financials for this Owner
Home Financials are based on the most recent Mortgage that was taken out on this home.Purchase Details
Home Financials for this Owner
Home Financials are based on the most recent Mortgage that was taken out on this home.Purchase Details
Purchase Details
Home Financials for this Owner
Home Financials are based on the most recent Mortgage that was taken out on this home.Similar Home in Waukegan, IL
Home Values in the Area
Average Home Value in this Area
Purchase History
| Date | Type | Sale Price | Title Company |
|---|---|---|---|
| Warranty Deed | $58,000 | -- | |
| Special Warranty Deed | $19,900 | Attorneys Title Guaranty Fun | |
| Sheriffs Deed | -- | None Available | |
| Warranty Deed | $57,500 | -- | |
| Warranty Deed | $51,500 | Chicago Title Insurance Co | |
| Warranty Deed | $48,000 | -- | |
| Trustee Deed | $48,000 | Chicago Title Insurance Co |
Mortgage History
| Date | Status | Loan Amount | Loan Type |
|---|---|---|---|
| Previous Owner | $55,005 | New Conventional | |
| Previous Owner | $46,000 | New Conventional | |
| Previous Owner | $46,000 | Unknown | |
| Previous Owner | $31,500 | No Value Available | |
| Previous Owner | $45,200 | No Value Available |
Property History
| Date | Event | Price | Change | Sq Ft Price |
|---|---|---|---|---|
| 08/09/2022 08/09/22 | Sold | $57,900 | -3.3% | $129 / Sq Ft |
| 06/28/2022 06/28/22 | Pending | -- | -- | -- |
| 06/27/2022 06/27/22 | Price Changed | $59,900 | -7.8% | $133 / Sq Ft |
| 05/27/2022 05/27/22 | For Sale | $65,000 | +226.6% | $144 / Sq Ft |
| 10/28/2013 10/28/13 | Sold | $19,900 | 0.0% | $40 / Sq Ft |
| 10/03/2013 10/03/13 | Pending | -- | -- | -- |
| 08/26/2013 08/26/13 | For Sale | $19,900 | -- | $40 / Sq Ft |
Tax History Compared to Growth
Tax History
| Year | Tax Paid | Tax Assessment Tax Assessment Total Assessment is a certain percentage of the fair market value that is determined by local assessors to be the total taxable value of land and additions on the property. | Land | Improvement |
|---|---|---|---|---|
| 2024 | $902 | $20,650 | $2,650 | $18,000 |
| 2023 | $814 | $17,532 | $2,250 | $15,282 |
| 2022 | $814 | $14,298 | $1,717 | $12,581 |
| 2021 | $855 | $14,173 | $1,702 | $12,471 |
| 2020 | $536 | $13,204 | $1,586 | $11,618 |
| 2019 | $465 | $12,099 | $1,453 | $10,646 |
| 2018 | $436 | $11,015 | $1,544 | $9,471 |
| 2017 | $536 | $9,745 | $1,366 | $8,379 |
| 2016 | $384 | $8,468 | $1,187 | $7,281 |
| 2015 | $267 | $7,579 | $1,062 | $6,517 |
| 2014 | $868 | $10,668 | $1,067 | $9,601 |
| 2012 | $1,296 | $11,559 | $1,156 | $10,403 |
Agents Affiliated with this Home
-

Seller's Agent in 2022
Jane Lee
RE/MAX
(847) 420-8866
2,351 Total Sales
-
J
Seller Co-Listing Agent in 2022
Julio Cruz
Redfin Corporation
-

Buyer's Agent in 2022
Venny Rivera
eXp Realty
(847) 722-4325
304 Total Sales
-

Seller's Agent in 2013
Chris Peters
Coldwell Banker Realty
(847) 363-9923
107 Total Sales
About This Building
Map
Source: Midwest Real Estate Data (MRED)
MLS Number: 11417914
APN: 08-19-100-090
- 3170 W Monroe St Unit 210
- 3425 Woodlawn Ave
- 525 Lawrence Ave
- 34887 N Austin Ave
- 603 N Austin Ave
- 625 N Austin Ave
- 509 Lawrence Ave
- 389 Pine Grove Ave
- 3210 W Grandview Ave
- 12716 W Grandview Ave
- 12698 W Grandview Ave
- 336 Flossmoor Ave
- 3478 Grandville Ave
- 951 Belle Plaine Ave
- 963 Belle Plaine Ave
- 2715 W Ridgeland Ave
- 1036 Boulevard View Ave
- 35400 N Green Bay Rd
- 2524 Gray Ct
- 2115 Lydia St
