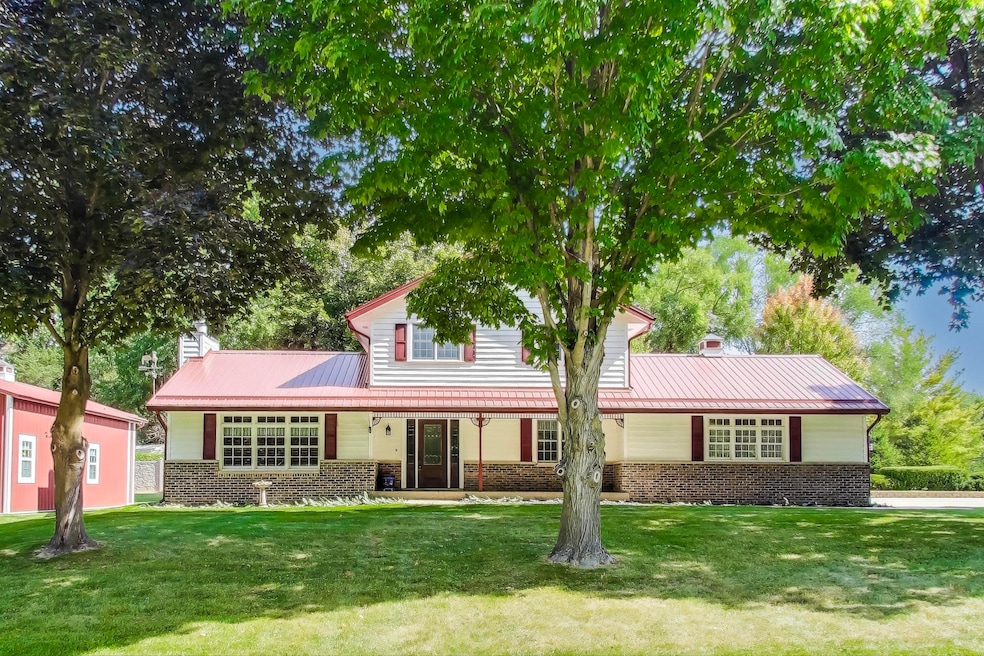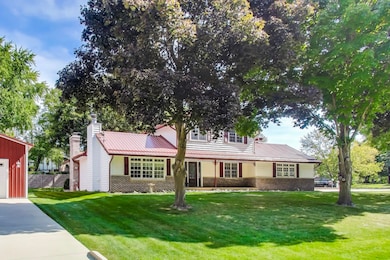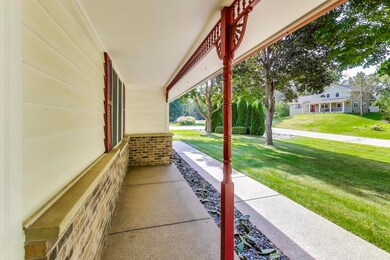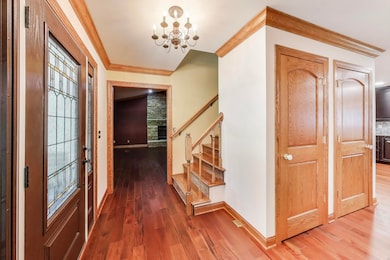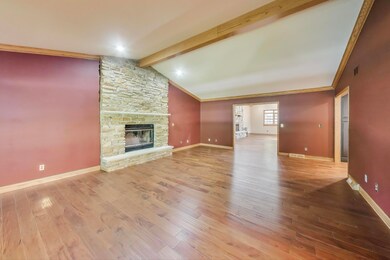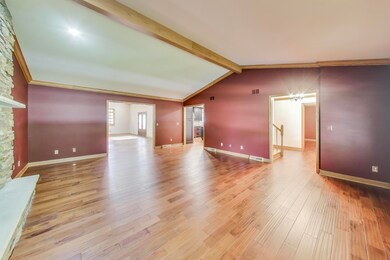31700 118th St Twin Lakes, WI 53181
Estimated payment $3,886/month
Highlights
- Deck
- Vaulted Ceiling
- Corner Lot
- Contemporary Architecture
- Pole Barn
- Fireplace
About This Home
Tucked within a quiet subdivision near the WI/IL border, this home is a study in balance and beauty. Enter and discover a kitchen of rare distinctiongranite gleaming under soft light, cabinets abundant, and an ILVE 8-burner range ready to inspire gatherings. Upstairs, solid hardwood floors carry you to spacious bedrooms, with the primary suite offering its own private retreat. Crown molding throughout the home adds to the beauty. An attached two-car garage with epoxy floors speaks to detail and care, while beyond, a pristine 1,000 sq. ft. pole barnpolished and versatileawaits every pursuit, from workshop to sanctuary. Crowned with a timeless metal roof, cedar siding and set upon manicured grounds, this is more than a residenceit is an experience.
Home Details
Home Type
- Single Family
Est. Annual Taxes
- $4,640
Lot Details
- 0.48 Acre Lot
- Rural Setting
- Corner Lot
Parking
- 2 Car Attached Garage
- Garage Door Opener
- Driveway
Home Design
- Contemporary Architecture
- Poured Concrete
Interior Spaces
- 2,486 Sq Ft Home
- 2-Story Property
- Vaulted Ceiling
- Fireplace
Kitchen
- Oven
- Range
- Microwave
- Freezer
- Dishwasher
- Kitchen Island
Bedrooms and Bathrooms
- 3 Bedrooms
- Walk-In Closet
Laundry
- Dryer
- Washer
Finished Basement
- Basement Fills Entire Space Under The House
- Sump Pump
Outdoor Features
- Deck
- Pole Barn
Schools
- Trevor-Wilmot Elementary School
- Wilmot High School
Utilities
- Forced Air Heating and Cooling System
- Heating System Uses Natural Gas
- High Speed Internet
Community Details
- Deerpath Subdivision
Listing and Financial Details
- Exclusions: Shelving and cabinets in detached garage.
- Assessor Parcel Number 6041193610240
Map
Home Values in the Area
Average Home Value in this Area
Tax History
| Year | Tax Paid | Tax Assessment Tax Assessment Total Assessment is a certain percentage of the fair market value that is determined by local assessors to be the total taxable value of land and additions on the property. | Land | Improvement |
|---|---|---|---|---|
| 2024 | $4,640 | $324,600 | $48,700 | $275,900 |
| 2023 | $4,649 | $318,900 | $48,700 | $270,200 |
| 2022 | $5,456 | $318,900 | $48,700 | $270,200 |
| 2021 | $4,687 | $318,900 | $48,700 | $270,200 |
| 2020 | $4,687 | $236,200 | $45,700 | $190,500 |
| 2019 | $4,441 | $236,200 | $45,700 | $190,500 |
| 2018 | $5,488 | $236,200 | $45,700 | $190,500 |
| 2017 | $4,614 | $236,200 | $45,700 | $190,500 |
| 2016 | $5,432 | $236,200 | $45,700 | $190,500 |
| 2015 | $4,781 | $236,200 | $45,700 | $190,500 |
| 2014 | -- | $236,200 | $45,700 | $190,500 |
Property History
| Date | Event | Price | List to Sale | Price per Sq Ft |
|---|---|---|---|---|
| 10/08/2025 10/08/25 | Price Changed | $664,500 | -5.0% | $267 / Sq Ft |
| 09/23/2025 09/23/25 | Price Changed | $699,500 | -3.5% | $281 / Sq Ft |
| 09/16/2025 09/16/25 | For Sale | $724,900 | -- | $292 / Sq Ft |
Source: Metro MLS
MLS Number: 1935346
APN: 60-4-119-361-0240
- 10720 Fox River Rd
- 11808 336th Ave
- 29610 Wilmot Rd
- 42720 N Converse Rd
- 27490 W Wilmot Rd
- Lt1 Majestic Way W
- 9710 304th Ave
- 10330 336th Ave
- 42479 N Forest Ln
- 42489 N Forest Ln
- 11111 Huron Dr
- 596 Tindall's Nest
- 610 Tindall's Nest
- 586 Tindall's Nest
- Lt1 342nd Ave
- 441 Tindall's Nest
- 35324 110th St
- 10905 Breezy Lawn Rd
- 9506 296th Ave
- 26672 W Orchard Ave
- 939 Legion Dr
- 1601 Wilmot Ave
- 26324 W Prospect Ave
- 960 Rhyners Ln
- 41414 N Westlake Ave
- 790 W Highview Dr Unit 2E
- 723 Tiffany Ct
- 445 Donin Dr
- 8601 Sycamore Ct
- 12501 400th Ave
- 780 Main St Unit 3
- 8300 Reva Bay Ln
- 8703 Antioch Rd
- 24636 W Sodman Ct Unit in law apartment
- 291 Joanna Ct Unit 1
- 905 Main St Unit 2
- 903 Main St Unit 1
- 903 Main St Unit 2
- 931 Main St Unit B
- 1009 Victoria St Unit 1N
