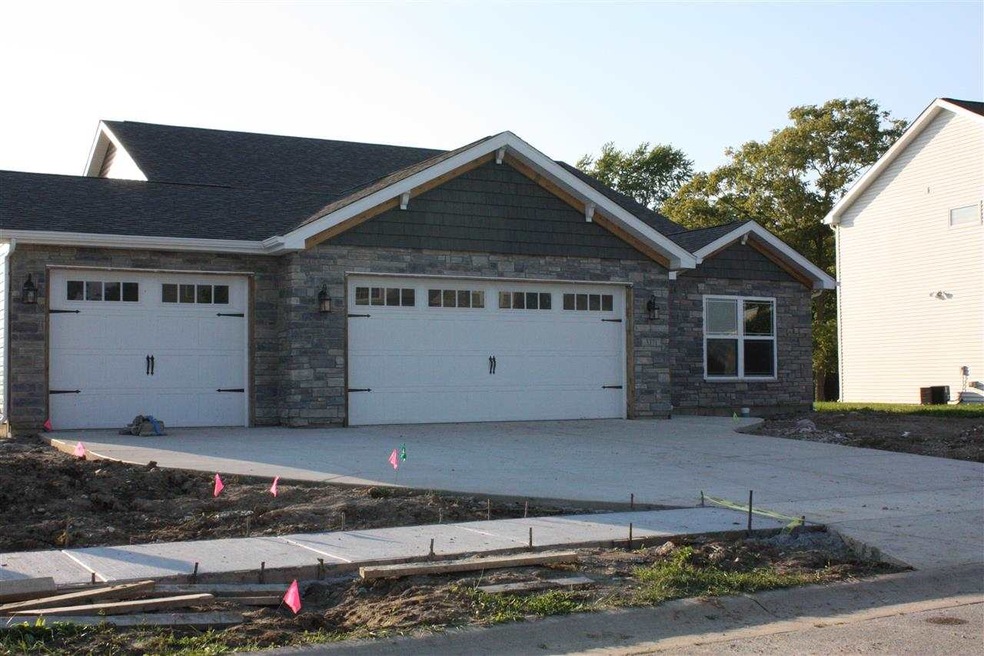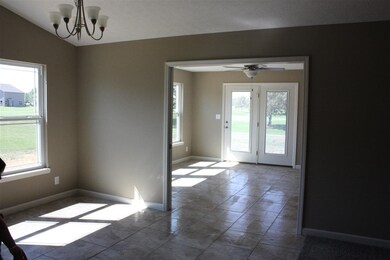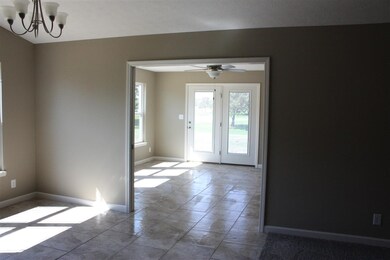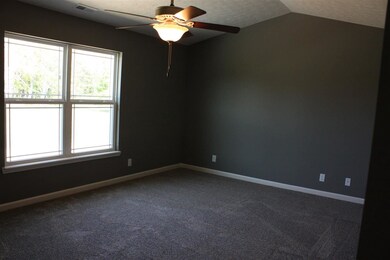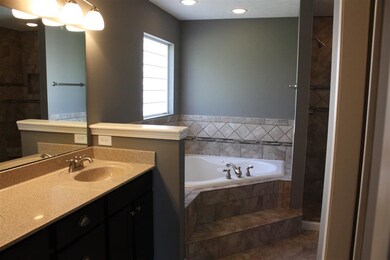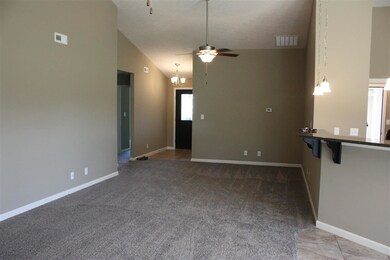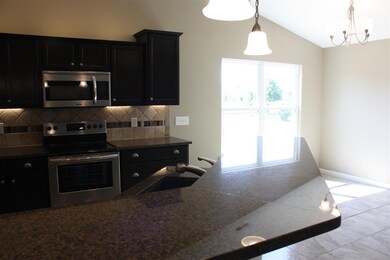
3171 Crooked Stick Dr Kokomo, IN 46902
Wildcat Neighborhood
3
Beds
2
Baths
1,907
Sq Ft
0.28
Acres
Highlights
- Golf Course Community
- Custom Home
- Open Floorplan
- Western Middle School Rated A-
- Golf Course View
- Backs to Open Ground
About This Home
As of September 2014Pre-Sold 3 bedroom ranch on the Wildcat Golf Course offering large open concept with nice sunroom in back with fireplace. Cathedral Ceilings in Great Room Area. Master Suite offers large bedroom with huge walk in closet. Master bath has ceramic shower, double bowl raised vanity, soaking tub. Kitchen has staggered cabinets with crown molding, over and under cabinet lighting and granite countertops. 3 car attached garage with service door and carriage doors.
Home Details
Home Type
- Single Family
Est. Annual Taxes
- $2,384
Year Built
- Built in 2014
Lot Details
- 0.28 Acre Lot
- Lot Dimensions are 77.06x150.51x100.99x140.87
- Backs to Open Ground
- Landscaped
- Level Lot
- Irrigation
Home Design
- Custom Home
- Ranch Style House
- Slab Foundation
- Shingle Roof
- Asphalt Roof
- Stone Exterior Construction
- Vinyl Construction Material
Interior Spaces
- Open Floorplan
- Cathedral Ceiling
- Ceiling Fan
- Gas Log Fireplace
- Double Pane Windows
- Pocket Doors
- Insulated Doors
- Entrance Foyer
- Great Room
- Golf Course Views
- Pull Down Stairs to Attic
- Fire and Smoke Detector
- Washer and Electric Dryer Hookup
Kitchen
- Eat-In Kitchen
- Oven or Range
- Stone Countertops
- Built-In or Custom Kitchen Cabinets
- Utility Sink
- Disposal
Flooring
- Carpet
- Tile
Bedrooms and Bathrooms
- 3 Bedrooms
- Walk-In Closet
- 2 Full Bathrooms
- Double Vanity
- Bathtub With Separate Shower Stall
Parking
- 3 Car Garage
- Basement Garage
- Garage Door Opener
- Driveway
Eco-Friendly Details
- Energy-Efficient Appliances
- Energy-Efficient HVAC
- Energy-Efficient Insulation
- Energy-Efficient Doors
Location
- Suburban Location
Utilities
- Forced Air Heating and Cooling System
- SEER Rated 13+ Air Conditioning Units
- High-Efficiency Furnace
- Heating System Uses Gas
- Cable TV Available
Community Details
- Golf Course Community
Listing and Financial Details
- Assessor Parcel Number 34-09-23-427-001.000-006
Ownership History
Date
Name
Owned For
Owner Type
Purchase Details
Listed on
Sep 17, 2014
Closed on
Sep 19, 2014
Sold by
Majestic Inc
Bought by
Daniel Daniel I and Daniel Marywiright
List Price
$192,480
Sold Price
$192,480
Current Estimated Value
Home Financials for this Owner
Home Financials are based on the most recent Mortgage that was taken out on this home.
Estimated Appreciation
$143,609
Avg. Annual Appreciation
5.19%
Purchase Details
Listed on
Sep 17, 2014
Closed on
Jul 22, 2014
Sold by
Srsre Llc
Bought by
Majestic Inc
List Price
$192,480
Sold Price
$192,480
Purchase Details
Listed on
May 22, 2012
Closed on
Mar 28, 2013
Sold by
Security Bank
Bought by
Srsre Llc
Seller's Agent
Jean Ferenc
Jean Ferenc & Associates
Buyer's Agent
Jean Ferenc
Jean Ferenc & Associates
List Price
$11,000
Sold Price
$11,000
Home Financials for this Owner
Home Financials are based on the most recent Mortgage that was taken out on this home.
Avg. Annual Appreciation
591.61%
Similar Homes in Kokomo, IN
Create a Home Valuation Report for This Property
The Home Valuation Report is an in-depth analysis detailing your home's value as well as a comparison with similar homes in the area
Home Values in the Area
Average Home Value in this Area
Purchase History
| Date | Type | Sale Price | Title Company |
|---|---|---|---|
| Deed | $192,500 | Columbia Title Inc | |
| Deed | $27,000 | Columbia Title | |
| Deed | $253,000 | Metropolitan Title |
Source: Public Records
Property History
| Date | Event | Price | Change | Sq Ft Price |
|---|---|---|---|---|
| 09/19/2014 09/19/14 | Sold | $192,480 | 0.0% | $101 / Sq Ft |
| 09/17/2014 09/17/14 | For Sale | $192,480 | +1649.8% | $101 / Sq Ft |
| 07/31/2014 07/31/14 | Pending | -- | -- | -- |
| 03/29/2013 03/29/13 | Sold | $11,000 | 0.0% | $6 / Sq Ft |
| 02/27/2013 02/27/13 | Pending | -- | -- | -- |
| 05/22/2012 05/22/12 | For Sale | $11,000 | -- | $6 / Sq Ft |
Source: Indiana Regional MLS
Tax History Compared to Growth
Tax History
| Year | Tax Paid | Tax Assessment Tax Assessment Total Assessment is a certain percentage of the fair market value that is determined by local assessors to be the total taxable value of land and additions on the property. | Land | Improvement |
|---|---|---|---|---|
| 2024 | $2,384 | $254,000 | $31,100 | $222,900 |
| 2022 | $2,309 | $230,900 | $31,100 | $199,800 |
| 2021 | $1,999 | $199,900 | $31,100 | $168,800 |
| 2020 | $2,013 | $201,300 | $31,100 | $170,200 |
| 2019 | $1,902 | $190,200 | $31,100 | $159,100 |
| 2018 | $1,840 | $184,000 | $31,100 | $152,900 |
| 2017 | $1,814 | $181,400 | $31,100 | $150,300 |
| 2016 | $1,832 | $183,200 | $35,600 | $147,600 |
| 2014 | $18 | $600 | $600 | $0 |
| 2013 | $15 | $500 | $500 | $0 |
Source: Public Records
Agents Affiliated with this Home
-
Jean Ferenc

Seller's Agent in 2013
Jean Ferenc
Jean Ferenc & Associates
(765) 438-8880
45 in this area
169 Total Sales
Map
Source: Indiana Regional MLS
MLS Number: 201441364
APN: 34-09-23-427-001.000-006
Nearby Homes
- 3158 Crooked Stick Dr
- 3202 Crooked Stick Dr
- 3139 Crooked Stick Dr
- 2169 Beech Tree Ct
- 2191 Beech Tree Ct
- 2187 Beech Tree Ct
- 2161 Maple Leaf Dr
- 2179 Beech Tree Ct
- 1749 Foxhaven Dr
- 2129 Maple Leaf Dr
- 1702 Timber Valley Ct
- 3015 Crooked Stick Dr
- 1740 Pond View Dr
- 1813 Hunter's Cove Cir
- 1766 Hunter's Cove Cir
- 763 W 400 S
- 1782 Hunters Cove Cir
- 3059 Emerald Ct
- 4153 Lake Windemere Ln
- 45 Alta Ln
