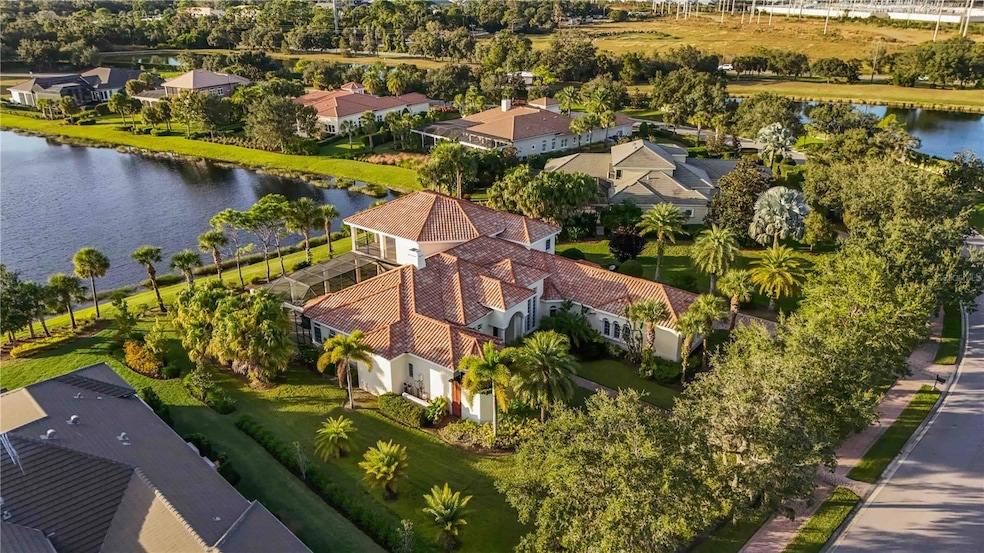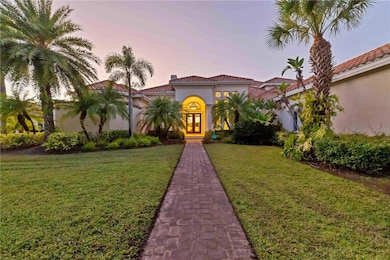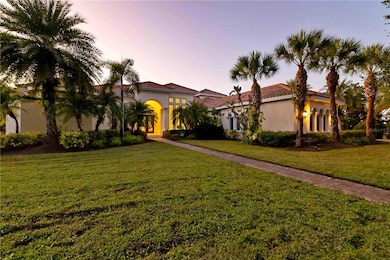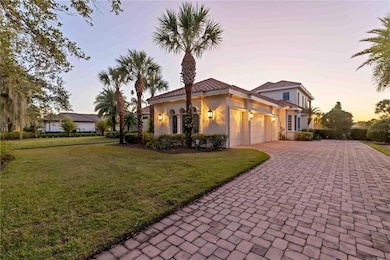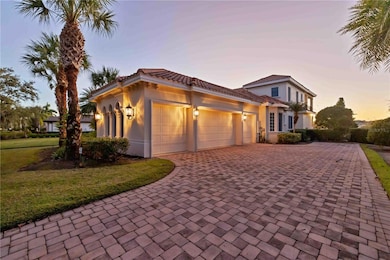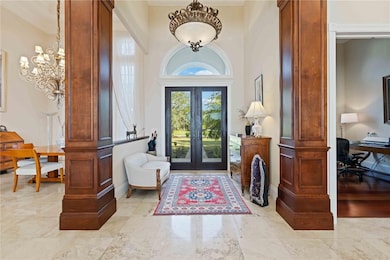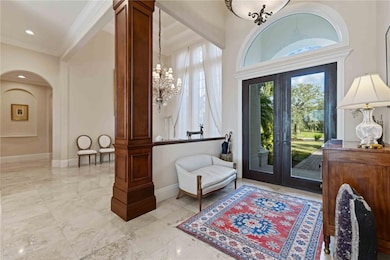3171 Founders Club Dr Sarasota, FL 34240
Estimated payment $20,475/month
Highlights
- Popular Property
- Screened Pool
- Cathedral Ceiling
- Tatum Ridge Elementary School Rated A-
- Fireplace in Primary Bedroom
- Bonus Room
About This Home
This stunning estate home was built with every detail in mind — you truly won’t find yourself wanting for a thing. Every day feels like you’ve woken up in your own private resort. Designed and built by John Cannon Homes, this masterpiece blends elegance, comfort, and craftsmanship in every corner. You’ll fall in love with the chef’s kitchen, complete with top-tier finishes and an open, welcoming feel that’s perfect for entertaining. FIREPLACE in the sitting room that gives that warm home feeling. The expansive master suite is something special, featuring a one-of-a-kind master bath with soaking tub and Master bedroom complete with FIREPLACE that really sets the mood and has to be seen to be fully appreciated. Throughout the home, the design perfectly captures the beautiful lake and golf course views through custom windows and glass details — especially from the upstairs bonus room that feels like your own private penthouse. And when it’s time to unwind, head to your private movie theater room for a quiet evening in — maybe grab a popcorn machine and make it the full experience. Outside, the luxurious pool and spa area complete the resort-style living, with direct access to two separate baths for added convenience. All of this, just a short drive from Siesta Key’s world-famous beaches and the shops and dining at St. Armands Circle — so you can enjoy the best of Sarasota’s coastal lifestyle without sacrificing comfort or privacy. Why go on vacation when you can live like you’re on one every day? Come see this incredible home for yourself — it’s the perfect blend of sophistication, comfort, and pure Florida luxury.
Listing Agent
FINE PROPERTIES Brokerage Phone: 941-782-0000 License #3595656 Listed on: 11/14/2025

Home Details
Home Type
- Single Family
Est. Annual Taxes
- $16,898
Year Built
- Built in 2008
Lot Details
- 0.66 Acre Lot
- East Facing Home
- Irrigation Equipment
- Property is zoned OUE1
HOA Fees
- $647 Monthly HOA Fees
Parking
- 4 Car Attached Garage
Home Design
- Slab Foundation
- Tile Roof
- Block Exterior
Interior Spaces
- 5,696 Sq Ft Home
- 2-Story Property
- Crown Molding
- Cathedral Ceiling
- Family Room with Fireplace
- Living Room
- Dining Room
- Home Office
- Bonus Room
- Travertine
Kitchen
- Built-In Oven
- Microwave
- Dishwasher
- Disposal
Bedrooms and Bathrooms
- 4 Bedrooms
- Fireplace in Primary Bedroom
Laundry
- Laundry Room
- Dryer
- Washer
Pool
- Screened Pool
- In Ground Pool
- Fence Around Pool
Outdoor Features
- Balcony
- Outdoor Grill
Utilities
- Central Heating and Cooling System
- Gas Water Heater
- Cable TV Available
Community Details
- Charles Low Association, Phone Number (941) 201-7038
- Founders Club Community
- Founders Club Subdivision
Listing and Financial Details
- Visit Down Payment Resource Website
- Tax Lot U-8
- Assessor Parcel Number 0221030005
Map
Home Values in the Area
Average Home Value in this Area
Tax History
| Year | Tax Paid | Tax Assessment Tax Assessment Total Assessment is a certain percentage of the fair market value that is determined by local assessors to be the total taxable value of land and additions on the property. | Land | Improvement |
|---|---|---|---|---|
| 2024 | $16,385 | $1,383,862 | -- | -- |
| 2023 | $16,385 | $1,343,555 | $0 | $0 |
| 2022 | $16,034 | $1,304,422 | $0 | $0 |
| 2021 | $15,878 | $1,266,429 | $0 | $0 |
| 2020 | $15,982 | $1,248,944 | $0 | $0 |
| 2019 | $15,535 | $1,220,864 | $0 | $0 |
| 2018 | $15,259 | $1,198,100 | $319,600 | $878,500 |
| 2017 | $15,731 | $1,214,700 | $319,600 | $895,100 |
| 2016 | $17,179 | $1,305,600 | $332,700 | $972,900 |
| 2015 | $15,497 | $1,109,200 | $303,300 | $805,900 |
| 2014 | $15,899 | $918,900 | $0 | $0 |
Property History
| Date | Event | Price | List to Sale | Price per Sq Ft | Prior Sale |
|---|---|---|---|---|---|
| 11/14/2025 11/14/25 | For Sale | $3,495,000 | +158.9% | $614 / Sq Ft | |
| 11/15/2013 11/15/13 | Sold | $1,350,000 | -3.6% | $237 / Sq Ft | View Prior Sale |
| 10/07/2013 10/07/13 | Pending | -- | -- | -- | |
| 07/25/2013 07/25/13 | For Sale | $1,399,999 | -- | $246 / Sq Ft |
Purchase History
| Date | Type | Sale Price | Title Company |
|---|---|---|---|
| Warranty Deed | $1,350,000 | American United Title | |
| Trustee Deed | $807,501 | None Available |
Mortgage History
| Date | Status | Loan Amount | Loan Type |
|---|---|---|---|
| Open | $875,000 | Adjustable Rate Mortgage/ARM |
Source: Stellar MLS
MLS Number: A4671798
APN: 0221-03-0005
- 3153 Founders Club Dr
- 3236 Founders Club Dr
- 3739 Caledonia Ln
- 8847 Colonels Ct
- 9261 Mcdaniel Ln
- 9255 Mcdaniel Ln
- 2802 Butterfly Jasmine Trail
- Laurel 2 Plan at Windward at Lakewood Ranch - Celebration
- Dream 2 Plan at Windward at Lakewood Ranch - Cruise
- Liberty 4 Plan at Windward at Lakewood Ranch - Cruise
- Summit Plan at Windward at Lakewood Ranch - Celebration
- Heritage 2 Plan at Windward at Lakewood Ranch - Cruise
- Legacy Plan at Windward at Lakewood Ranch - Celebration
- Savannah 2 Plan at Windward at Lakewood Ranch - Coastal
- Meadow Brook Plan at Windward at Lakewood Ranch - Celebration
- Azure Plan at Windward at Lakewood Ranch - Coastal
- Kiawah 2 Plan at Windward at Lakewood Ranch - Coastal
- Vision 2 Plan at Windward at Lakewood Ranch - Cruise
- Honor Plan at Windward at Lakewood Ranch - Cruise
- Crystal Sand 2 Plan at Windward at Lakewood Ranch - Coral
- 3462 Caravelle St
- 3462 Caravelle St Unit Morgan
- 2922 Butterfly Jasmine Trail
- 3603 Quiet Dr
- 2633 Star Apple Way
- 4533 Mondrian Ct
- 4704 Vignette Way
- 8921 Artisan Way
- 1019 Waterline Ct
- 8071 Slipway Dr
- 9124 Bernini Place
- 2933 Seasons Blvd
- 8946 Province St
- 1980 Skeg Ln
- 7592 Aguila Dr
- 4084 Shady Foxtail Ct
- 7457 Palmer Glen Cir
- 1950 Bern Creek Loop
- 1420 Lakefront Dr Unit 7103
- 1420 Lakefront Dr Unit TH-205
