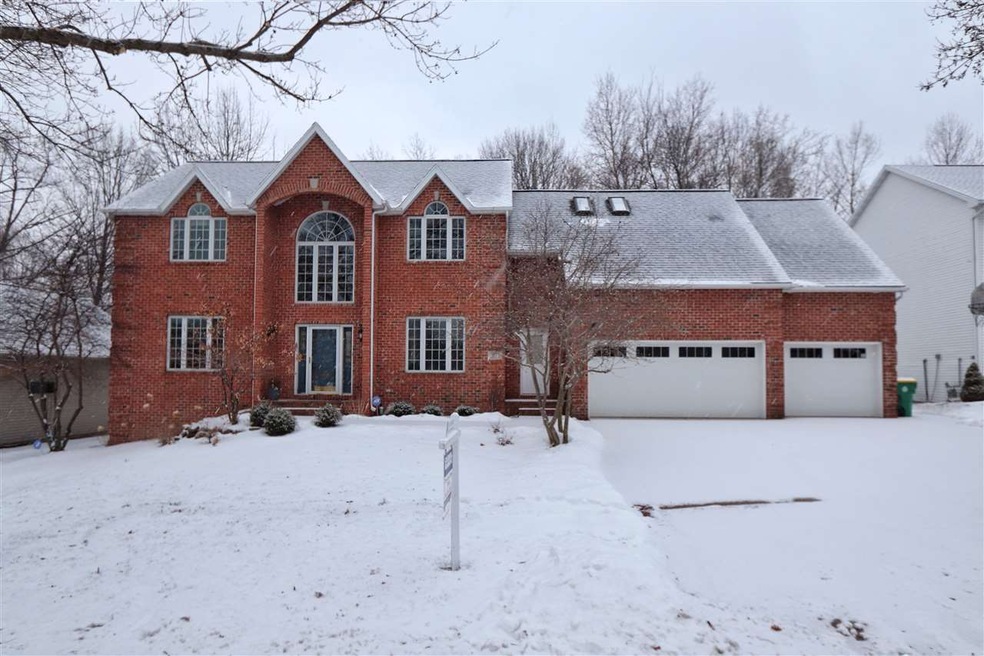
3171 Renaissance Ln Green Bay, WI 54313
Westside NeighborhoodHighlights
- 2 Fireplaces
- 3 Car Attached Garage
- Wet Bar
- Formal Dining Room
- Separate Shower in Primary Bathroom
- Walk-In Closet
About This Home
As of May 2019Stately two-story colonial in the King of Arms subdivision. This 4 BR, 3.5 BA home on almost a half acre wooded lot boasts beautifully updated living areas including the kitchen, dining area, living areas, upper bedrooms, and bathrooms. Stamped concrete walkway, lots of natural light from floor to ceiling windows throughout the home. Other features include a built-in study on the upper mezzanine, plenty of storage with walk-in closets in each of the 3 BR's on the upper level & a wet bar for entertaining in LL. The W/O bsmt leads to a new brick paver patio surrounded by a park-like setting.
Last Agent to Sell the Property
LISTING MAINTENANCE
Coldwell Banker Real Estate Group Listed on: 10/15/2018
Home Details
Home Type
- Single Family
Year Built
- Built in 1993
Lot Details
- 0.43 Acre Lot
Home Design
- Brick Exterior Construction
- Poured Concrete
- Vinyl Siding
Interior Spaces
- 2-Story Property
- Wet Bar
- 2 Fireplaces
- Formal Dining Room
- Home Security System
- Kitchen Island
Bedrooms and Bathrooms
- 4 Bedrooms
- Walk-In Closet
- Primary Bathroom is a Full Bathroom
- Separate Shower in Primary Bathroom
- Walk-in Shower
Partially Finished Basement
- Walk-Out Basement
- Basement Fills Entire Space Under The House
Parking
- 3 Car Attached Garage
- Driveway
Utilities
- Forced Air Heating and Cooling System
- Heating System Uses Natural Gas
Ownership History
Purchase Details
Home Financials for this Owner
Home Financials are based on the most recent Mortgage that was taken out on this home.Purchase Details
Purchase Details
Home Financials for this Owner
Home Financials are based on the most recent Mortgage that was taken out on this home.Similar Homes in Green Bay, WI
Home Values in the Area
Average Home Value in this Area
Purchase History
| Date | Type | Sale Price | Title Company |
|---|---|---|---|
| Warranty Deed | $345,000 | None Available | |
| Sheriffs Deed | $236,000 | None Available | |
| Interfamily Deed Transfer | -- | -- |
Mortgage History
| Date | Status | Loan Amount | Loan Type |
|---|---|---|---|
| Open | $337,820 | New Conventional | |
| Closed | $327,750 | New Conventional | |
| Previous Owner | $150,000 | Credit Line Revolving | |
| Previous Owner | $0 | Unknown | |
| Previous Owner | $159,600 | No Value Available |
Property History
| Date | Event | Price | Change | Sq Ft Price |
|---|---|---|---|---|
| 05/20/2019 05/20/19 | Sold | $345,000 | -1.4% | $95 / Sq Ft |
| 05/18/2019 05/18/19 | Pending | -- | -- | -- |
| 10/15/2018 10/15/18 | For Sale | $349,900 | -- | $96 / Sq Ft |
Tax History Compared to Growth
Tax History
| Year | Tax Paid | Tax Assessment Tax Assessment Total Assessment is a certain percentage of the fair market value that is determined by local assessors to be the total taxable value of land and additions on the property. | Land | Improvement |
|---|---|---|---|---|
| 2024 | $8,181 | $425,400 | $62,400 | $363,000 |
| 2023 | $7,876 | $425,400 | $62,400 | $363,000 |
| 2022 | $7,656 | $425,400 | $62,400 | $363,000 |
| 2021 | $9,158 | $381,700 | $65,900 | $315,800 |
| 2020 | $9,159 | $381,700 | $65,900 | $315,800 |
| 2019 | $8,922 | $381,700 | $65,900 | $315,800 |
| 2018 | $9,137 | $401,000 | $65,900 | $335,100 |
| 2017 | $8,948 | $401,000 | $65,900 | $335,100 |
| 2016 | $8,823 | $401,000 | $65,900 | $335,100 |
| 2015 | $9,430 | $401,000 | $65,900 | $335,100 |
| 2014 | $9,280 | $401,000 | $65,900 | $335,100 |
| 2013 | $9,280 | $401,000 | $65,900 | $335,100 |
Agents Affiliated with this Home
-
L
Seller's Agent in 2019
LISTING MAINTENANCE
Coldwell Banker
-
J
Buyer's Agent in 2019
Jared Hoyman
ICONIQ Realty, LLC
(920) 246-5600
1 in this area
10 Total Sales
Map
Source: REALTORS® Association of Northeast Wisconsin
MLS Number: 50193228
APN: 6H-3983
- 3121 Squire Ct
- 1602 W Crusade Ln
- 3097 S Sandstone Ct
- 3096 S Sandstone Ct
- 3316 Haven Place
- 1800 Kalahari Dr
- 1954 Telemark Ct
- 2940 Timberline Dr
- 2930 S Telemark Cir
- 3011 Angeline Ct
- 3102 Sandstone Ct
- 3193 Open Gate Trail
- 2914 Buttercup Ct
- 3094 Open Gate Trail
- 2066 S Point Rd
- 2067 S Point Rd
- 3833 Hillcrest Dr
- 2861 Antler Trail
- 600 Country Club Rd
- 2583 Hazelwood Ln
