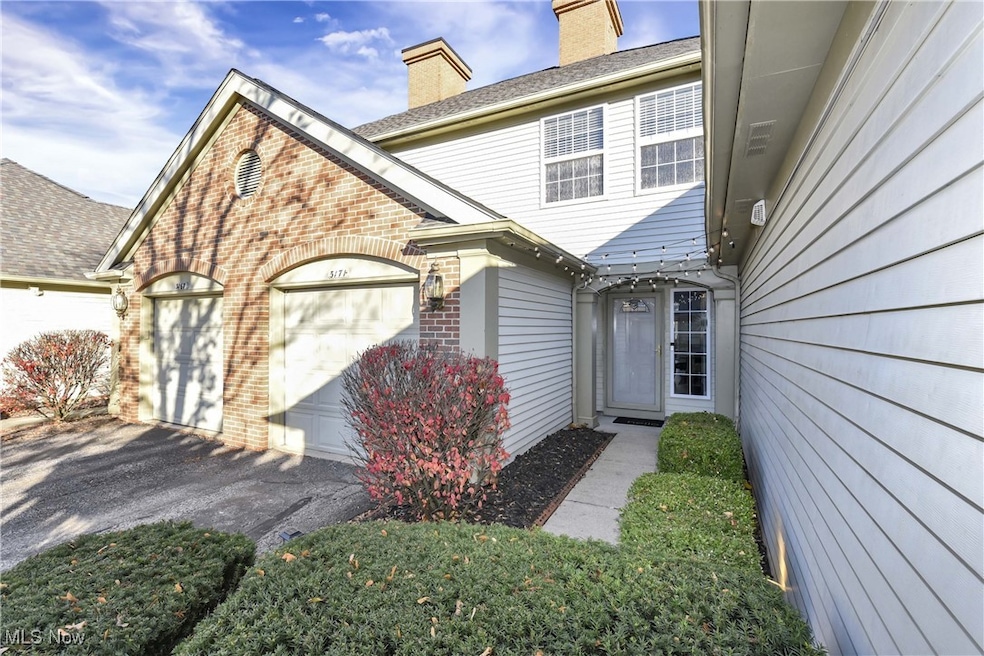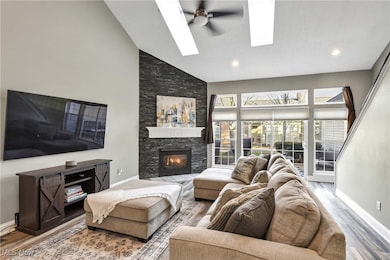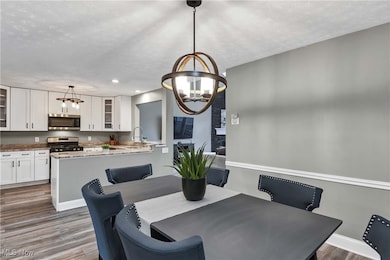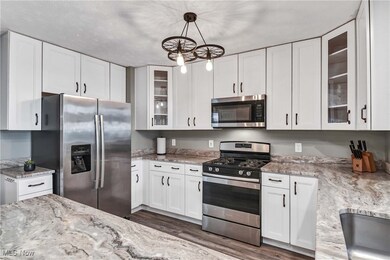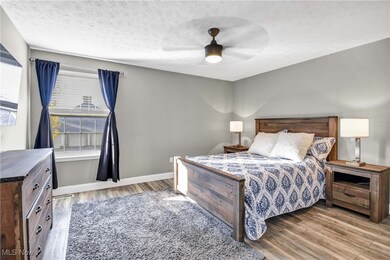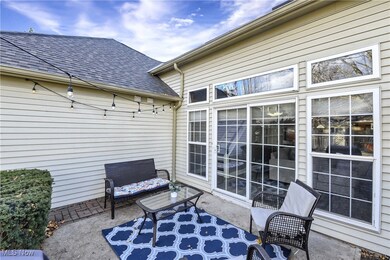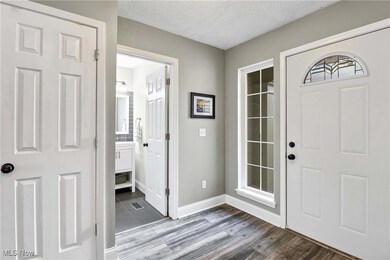3171 Village Green Dr Westlake, OH 44145
Estimated payment $2,517/month
Highlights
- Private Pool
- 1 Car Attached Garage
- Forced Air Heating and Cooling System
- Dover Intermediate School Rated A
- Patio
- Gas Fireplace
About This Home
Prepare to be moved! Step into this beautifully maintained townhome in the desirable Village Green community. The main level offers an open, airy layout with a fresh neutral palette, modern flooring, and large sliding glass doors that fill the space with natural light. An updated half bath sits conveniently off the hallway. The bright, open-concept kitchen features white shaker cabinetry, granite countertops, and stainless steel appliances, including a gas range, and flows seamlessly into the living and dining areas, perfect for everyday living and entertaining. The stunning living room boasts dual skylights with remote-controlled blinds and a dramatic floor-to-ceiling stacked-stone fireplace, with large windows and patio access enhancing the sense of space. Upstairs, the primary bedroom is a peaceful retreat with calming gray tones, wood-look flooring, a modern ceiling fan, walk-in closet, and private full bath. A nearby flex space is ideal for a home office or study. The secondary bedroom offers generous space, stylish flooring, and a large closet, with another full bath completing the upper level. Step outside to a private patio with seating, a covered built-in gas grill with a piped gas line, and a small grassy yard—perfect for relaxing or entertaining. Additional highlights include a newer roof (2021) and furnace/air conditioner (2017). Located close to the community center with a sparkling pool and clubhouse, and just minutes from highways, shopping, and dining. Don’t miss your chance to own this exceptional townhouse—schedule your tour today!
Listing Agent
Keller Williams Citywide Brokerage Email: teaminfo@edhuckteam.com, 440-617-2500 License #390263 Listed on: 11/20/2025

Co-Listing Agent
Keller Williams Citywide Brokerage Email: teaminfo@edhuckteam.com, 440-617-2500 License #2020000993
Open House Schedule
-
Saturday, November 22, 202511:00 am to 1:00 pm11/22/2025 11:00:00 AM +00:0011/22/2025 1:00:00 PM +00:00Join Jason Clifford Saturday to tour this home.Add to Calendar
-
Sunday, November 23, 202511:00 am to 1:00 pm11/23/2025 11:00:00 AM +00:0011/23/2025 1:00:00 PM +00:00Join Jason Clifford Sunday to tour this home.Add to Calendar
Property Details
Home Type
- Condominium
Est. Annual Taxes
- $4,809
Year Built
- Built in 1996
HOA Fees
- $457 Monthly HOA Fees
Parking
- 1 Car Attached Garage
Home Design
- Brick Exterior Construction
- Fiberglass Roof
- Asphalt Roof
- Vinyl Siding
Interior Spaces
- 1,873 Sq Ft Home
- 2-Story Property
- Gas Fireplace
- Laundry in unit
Bedrooms and Bathrooms
- 2 Bedrooms
- 2.5 Bathrooms
Outdoor Features
- Private Pool
- Patio
Utilities
- Forced Air Heating and Cooling System
Listing and Financial Details
- Assessor Parcel Number 215-07-966C
Community Details
Overview
- Association fees include management, insurance, ground maintenance, maintenance structure, recreation facilities, snow removal, trash
- Village Green Subdivision
Recreation
- Community Pool
Map
Home Values in the Area
Average Home Value in this Area
Tax History
| Year | Tax Paid | Tax Assessment Tax Assessment Total Assessment is a certain percentage of the fair market value that is determined by local assessors to be the total taxable value of land and additions on the property. | Land | Improvement |
|---|---|---|---|---|
| 2024 | $4,809 | $101,500 | $10,745 | $90,755 |
| 2023 | $4,862 | $86,460 | $6,270 | $80,190 |
| 2022 | $4,714 | $86,450 | $6,270 | $80,190 |
| 2021 | $4,720 | $86,450 | $6,270 | $80,190 |
| 2020 | $4,041 | $67,550 | $4,900 | $62,650 |
| 2019 | $3,898 | $193,000 | $14,000 | $179,000 |
| 2018 | $3,311 | $67,550 | $4,900 | $62,650 |
| 2017 | $2,823 | $43,440 | $4,340 | $39,100 |
| 2016 | $2,745 | $43,440 | $4,340 | $39,100 |
| 2015 | $2,981 | $43,440 | $4,340 | $39,100 |
| 2014 | $2,981 | $47,740 | $4,760 | $42,980 |
Property History
| Date | Event | Price | List to Sale | Price per Sq Ft | Prior Sale |
|---|---|---|---|---|---|
| 11/20/2025 11/20/25 | For Sale | $314,900 | +8.6% | $168 / Sq Ft | |
| 08/18/2022 08/18/22 | Sold | $290,000 | 0.0% | $192 / Sq Ft | View Prior Sale |
| 07/16/2022 07/16/22 | Pending | -- | -- | -- | |
| 07/13/2022 07/13/22 | For Sale | $289,900 | +45.0% | $192 / Sq Ft | |
| 12/28/2017 12/28/17 | Sold | $200,000 | -10.0% | $107 / Sq Ft | View Prior Sale |
| 11/12/2017 11/12/17 | Pending | -- | -- | -- | |
| 10/31/2017 10/31/17 | Price Changed | $222,222 | -1.2% | $119 / Sq Ft | |
| 10/24/2017 10/24/17 | Price Changed | $224,900 | -2.2% | $120 / Sq Ft | |
| 10/07/2017 10/07/17 | Price Changed | $229,900 | -4.2% | $123 / Sq Ft | |
| 09/15/2017 09/15/17 | Price Changed | $239,900 | -4.0% | $128 / Sq Ft | |
| 08/29/2017 08/29/17 | Price Changed | $249,900 | -7.4% | $133 / Sq Ft | |
| 08/15/2017 08/15/17 | For Sale | $269,900 | -- | $144 / Sq Ft |
Purchase History
| Date | Type | Sale Price | Title Company |
|---|---|---|---|
| Warranty Deed | $290,000 | Infinity Title | |
| Warranty Deed | $200,000 | None Available | |
| Special Warranty Deed | $109,900 | None Available | |
| Administrators Deed | $93,434 | None Available | |
| Warranty Deed | $167,500 | Real Living Title Agency Ltd | |
| Deed | $147,400 | -- |
Mortgage History
| Date | Status | Loan Amount | Loan Type |
|---|---|---|---|
| Open | $232,000 | New Conventional | |
| Previous Owner | $80,000 | New Conventional | |
| Previous Owner | $88,000 | Commercial | |
| Previous Owner | $134,000 | Unknown | |
| Previous Owner | $117,900 | New Conventional | |
| Closed | $25,125 | No Value Available |
Source: MLS Now
MLS Number: 5164605
APN: 215-07-966C
- 2897 N Bay Dr Unit M4
- 2820 N Bay Dr
- 2995 N Bay Dr Unit I14
- 3263 Bay Landing Dr Unit 27
- 3247 Bay Landing Dr Unit 31
- 26814 Center Ridge Rd
- 3115 Bay Landing Dr Unit 3115
- 28080 Center Ridge Rd
- 27120 Rose Rd
- 28340 Center Ridge Rd Unit 123
- 28276 Hallberg Dr
- 28282 Hallberg Dr
- 28264 Hallberg Dr
- #1 Fifth Ave
- 3450 Briar Ridge Ct Unit F
- 3781 Dover Center Rd
- 29053 W Brockway Dr
- 26910 Sudbury Dr
- 26716 Chapel Hill Dr
- 2750 Canterbury Rd
- 27243 Westown Blvd
- 28331 Center Ridge Rd
- 2850 Northglen Dr
- 27279 Dunford Rd
- 29240 Regency Cir
- 4351 Dover Center Rd Unit North
- 28374 Nandina Dr Unit 2
- 2730 Columbia Rd
- 27433 Detroit Rd
- 27825 Detroit Rd
- 177 Market St
- 27701 Detroit Rd
- 24535 Fortune Trail
- 28600 Detroit Rd
- 1489 Bassett Rd
- 1575 Hunters Chase Dr
- 67 Ashbourne Dr
- 4122 Columbia Square
- 38 Ashbourne Dr
- 25157 Carlton Park
