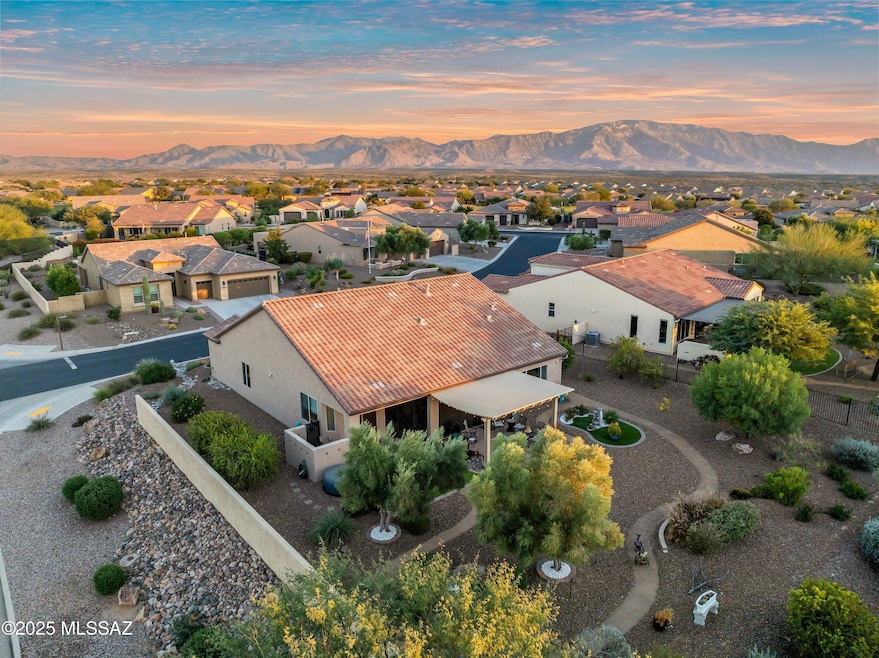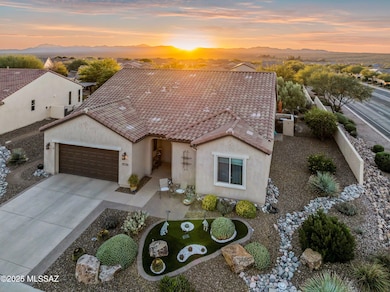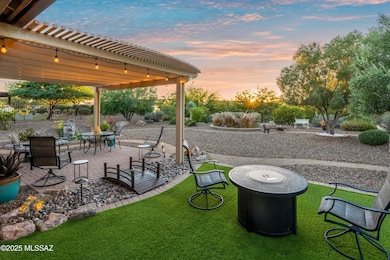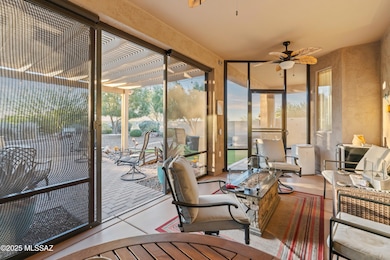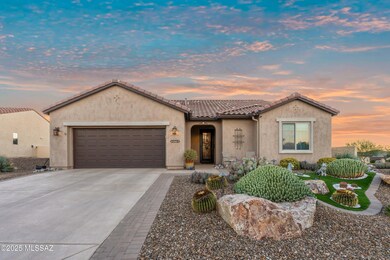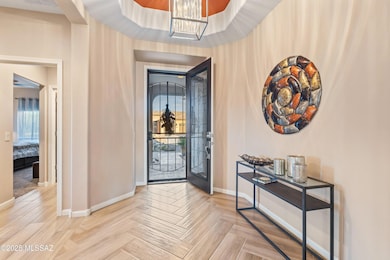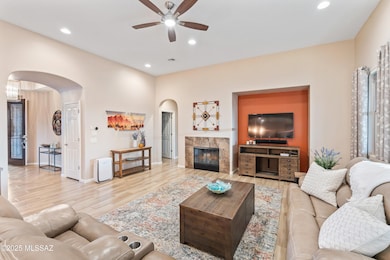31710 S Summerwind Dr Oracle, AZ 85623
Estimated payment $3,834/month
Highlights
- Golf Course Community
- Spa
- Gated Community
- Fitness Center
- Active Adult
- Mountain View
About This Home
Discover the charm and functionality of this beautifully appointed Artesa model. Nestled on a large premium lot, the home offers exceptional privacy w/a serene backyard adorned w/fruit trees & distant mountain views. Outdoor living is elevated with a covered screened patio, an extended paver patio, & a lighted pergola complete w/misters—perfect for relaxing or entertaining. The gourmet kitchen showcases Slate appliances, gas range, pendant lighting, under-cabinet illumination, a Blanco sink, trash pull-out drawer, pantry closet, & full backsplash. The spacious primary suite includes direct access to the screened porch, a walk-in closet w/custom dressers, and a stylish bath enhanced by upgraded mirrors. An en suite guest room, den/office, & half bath make this a comfort-oriented home.
Home Details
Home Type
- Single Family
Est. Annual Taxes
- $3,537
Year Built
- Built in 2016
Lot Details
- 0.26 Acre Lot
- Elevated Lot
- East Facing Home
- East or West Exposure
- Masonry wall
- Wrought Iron Fence
- Artificial Turf
- Shrub
- Corner Lot
- Misting System
- Drip System Landscaping
- Hilltop Location
- Property is zoned Pinal County - CR3
HOA Fees
- $276 Monthly HOA Fees
Parking
- Garage
- Oversized Parking
- Parking Storage or Cabinetry
- Garage Door Opener
- Driveway
Home Design
- Contemporary Architecture
- Southwestern Architecture
- Frame With Stucco
- Frame Construction
- Tile Roof
Interior Spaces
- 1,960 Sq Ft Home
- 1-Story Property
- Built-In Features
- High Ceiling
- Ceiling Fan
- Pendant Lighting
- Gas Fireplace
- Double Pane Windows
- Window Treatments
- Bay Window
- Entrance Foyer
- Great Room with Fireplace
- Dining Area
- Home Office
- Mountain Views
Kitchen
- Breakfast Bar
- Gas Range
- Recirculated Exhaust Fan
- Microwave
- Dishwasher
- Wine Cooler
- Kitchen Island
- Granite Countertops
- Disposal
Flooring
- Carpet
- Ceramic Tile
Bedrooms and Bathrooms
- 2 Bedrooms
- Split Bedroom Floorplan
- Walk-In Closet
- Powder Room
- Double Vanity
- Pedestal Sink
- Secondary bathroom tub or shower combo
- Primary Bathroom includes a Walk-In Shower
- Exhaust Fan In Bathroom
Laundry
- Laundry Room
- ENERGY STAR Qualified Washer
Home Security
- Smart Thermostat
- Carbon Monoxide Detectors
- Fire and Smoke Detector
Accessible Home Design
- Bath Modification
- Doors with lever handles
- No Interior Steps
- Level Entry For Accessibility
- Smart Technology
Outdoor Features
- Spa
- Courtyard
- Covered Patio or Porch
- Water Fountains
Schools
- Mountain Vista Elementary And Middle School
- San Manuel Jr/Sr High School
Utilities
- Forced Air Heating and Cooling System
- Heating System Uses Natural Gas
- Natural Gas Water Heater
- Water Softener
- High Speed Internet
Community Details
Overview
- Active Adult
- $350 HOA Transfer Fee
- Saddlebrooke Ranch Association
- Artesa
- On-Site Maintenance
- Maintained Community
- The community has rules related to covenants, conditions, and restrictions, deed restrictions
Amenities
- Sauna
- Clubhouse
Recreation
- Golf Course Community
- Tennis Courts
- Pickleball Courts
- Fitness Center
- Community Pool
- Community Spa
- Putting Green
- Trails
Building Details
- Security
Security
- Security Service
- Gated Community
Map
Home Values in the Area
Average Home Value in this Area
Tax History
| Year | Tax Paid | Tax Assessment Tax Assessment Total Assessment is a certain percentage of the fair market value that is determined by local assessors to be the total taxable value of land and additions on the property. | Land | Improvement |
|---|---|---|---|---|
| 2025 | $3,401 | $50,142 | -- | -- |
| 2024 | $3,296 | $50,540 | -- | -- |
| 2023 | $3,556 | $40,568 | $11,417 | $29,151 |
| 2022 | $3,296 | $33,494 | $11,417 | $22,077 |
| 2021 | $3,359 | $30,062 | $0 | $0 |
| 2020 | $3,472 | $30,255 | $0 | $0 |
| 2019 | $3,301 | $29,659 | $0 | $0 |
| 2018 | $3,337 | $29,065 | $0 | $0 |
| 2017 | $3,236 | $0 | $0 | $0 |
| 2016 | $303 | $3,200 | $3,200 | $0 |
Property History
| Date | Event | Price | List to Sale | Price per Sq Ft |
|---|---|---|---|---|
| 11/14/2025 11/14/25 | For Sale | $619,000 | -- | $316 / Sq Ft |
Purchase History
| Date | Type | Sale Price | Title Company |
|---|---|---|---|
| Special Warranty Deed | -- | None Listed On Document | |
| Interfamily Deed Transfer | -- | Fidelity Natl Ttl Agcy Inc | |
| Special Warranty Deed | $304,862 | Old Republic Title Agency |
Mortgage History
| Date | Status | Loan Amount | Loan Type |
|---|---|---|---|
| Previous Owner | $267,560 | New Conventional | |
| Previous Owner | $243,889 | New Conventional |
Source: MLS of Southern Arizona
MLS Number: 22529512
APN: 305-14-644
- 31728 S Summerwind Dr
- 31752 S Summerwind Dr
- 31618 S Tamarisk Place
- 31796 S Misty Basin Rd
- 60344 E Arroyo Grande Dr
- 60326 E Arroyo Grande Dr
- 60152 E Blue Palm Dr
- 31842 S Gulch Pass Rd
- 31941 S Bayberry Ct
- 60173 E Arroyo Grande Dr
- 60520 E Arroyo Vista Dr
- 60437 E Arroyo Vista Dr
- Solstice Plan at SaddleBrooke Ranch - Estate
- Viva Plan at SaddleBrooke Ranch - Courtyard Villa
- Hermosa Plan at SaddleBrooke Ranch - Tradition
- Fresco Plan at SaddleBrooke Ranch - Tradition
- Vienta Plan at SaddleBrooke Ranch - Premiere
- Mira Plan at SaddleBrooke Ranch - Premiere
- Tesoro Plan at SaddleBrooke Ranch - Premiere
- Bali Plan at SaddleBrooke Ranch - Tradition
- 60629 E Arroyo Vista Dr
- 61021 E Slate Rd
- 61123 E Flint Dr
- 61236 E Arbor Basin Rd
- 61359 E Flint Dr
- 30987 S Basalt Dr
- 61659 E Marble Dr
- 63652 E Squash Blossom Ln Unit 8
- 63889 E Orangewood Ln
- 63704 E Cat Claw Ln
- 37330 S Canyon View Dr
- 64623 E Catalina View Dr
- 36562 S Wind Crest Dr
- 38006 S Desert Highland Dr Unit 25
- 65473 E Rose Ridge Dr
- 38090 S Desert Highland Dr
- 65558 E Rose Ridge Dr
- 36716 S Stoney Flower Dr
- 36955 S Highland Ridge Ct Unit 19
- 36500 S Rock Crest Dr
