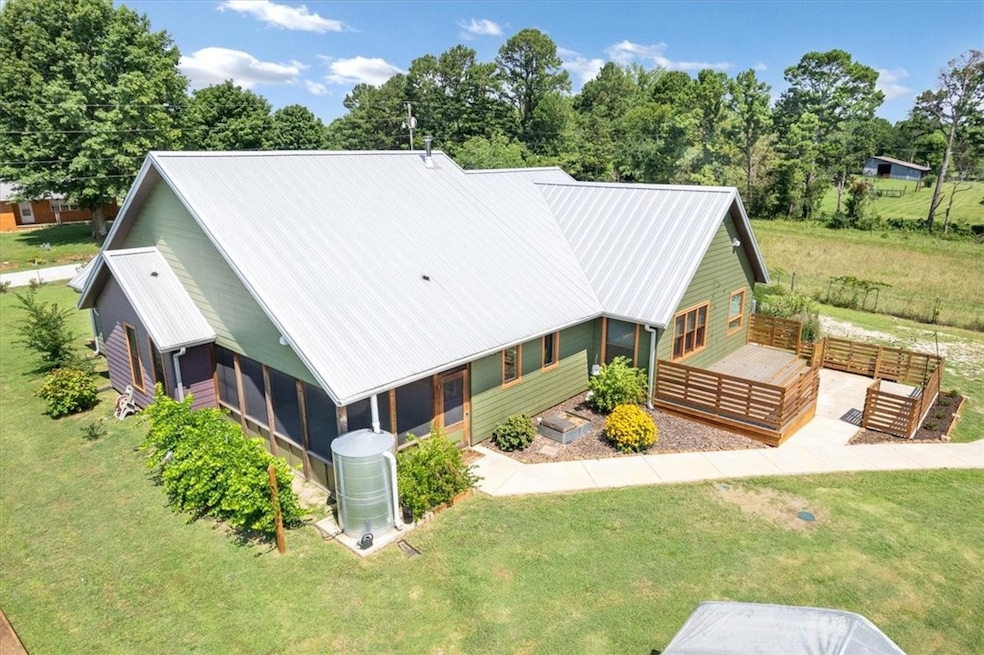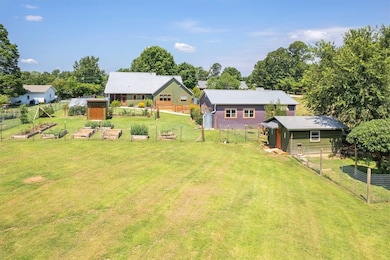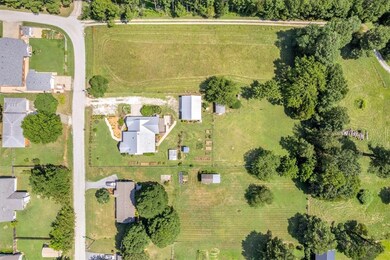
3172 N Hayes Welding Rd Fayetteville, AR 72703
Highlights
- Deck
- Wood Burning Stove
- 1 Fireplace
- Vandergriff Elementary School Rated A-
- Attic
- Granite Countertops
About This Home
As of March 2025Sold before print
Last Agent to Sell the Property
Flyer Homes Real Estate Brokerage Phone: 479-601-5453 License #EB00078705 Listed on: 01/21/2025

Last Buyer's Agent
Flyer Homes Real Estate Brokerage Phone: 479-601-5453 License #EB00078705 Listed on: 01/21/2025

Home Details
Home Type
- Single Family
Est. Annual Taxes
- $2,517
Year Built
- Built in 2020
Lot Details
- 0.99 Acre Lot
- Property fronts a county road
- Partially Fenced Property
- Cleared Lot
Home Design
- Slab Foundation
- Metal Roof
- Aluminum Siding
Interior Spaces
- 1,747 Sq Ft Home
- 1-Story Property
- Built-In Features
- Ceiling Fan
- 1 Fireplace
- Wood Burning Stove
- Storage
- Carpet
- Fire and Smoke Detector
- Attic
Kitchen
- Built-In Oven
- Built-In Range
- Granite Countertops
Bedrooms and Bathrooms
- 3 Bedrooms
- 2 Full Bathrooms
Parking
- 2 Car Attached Garage
- Gravel Driveway
Outdoor Features
- Deck
- Outbuilding
Utilities
- Central Heating and Cooling System
- Electric Water Heater
- Septic Tank
- Cable TV Available
Ownership History
Purchase Details
Home Financials for this Owner
Home Financials are based on the most recent Mortgage that was taken out on this home.Purchase Details
Home Financials for this Owner
Home Financials are based on the most recent Mortgage that was taken out on this home.Purchase Details
Similar Homes in Fayetteville, AR
Home Values in the Area
Average Home Value in this Area
Purchase History
| Date | Type | Sale Price | Title Company |
|---|---|---|---|
| Warranty Deed | $505,000 | Natural State Title | |
| Warranty Deed | $450,000 | Advantage Title & Escrow | |
| Warranty Deed | -- | -- |
Mortgage History
| Date | Status | Loan Amount | Loan Type |
|---|---|---|---|
| Open | $353,000 | New Conventional | |
| Previous Owner | $427,500 | New Conventional |
Property History
| Date | Event | Price | Change | Sq Ft Price |
|---|---|---|---|---|
| 03/10/2025 03/10/25 | Sold | $505,000 | 0.0% | $289 / Sq Ft |
| 01/22/2025 01/22/25 | Pending | -- | -- | -- |
| 01/21/2025 01/21/25 | For Sale | $505,000 | +213.7% | $289 / Sq Ft |
| 05/10/2018 05/10/18 | Sold | $161,000 | +7.4% | $127 / Sq Ft |
| 04/25/2018 04/25/18 | For Sale | $149,900 | -- | $118 / Sq Ft |
Tax History Compared to Growth
Tax History
| Year | Tax Paid | Tax Assessment Tax Assessment Total Assessment is a certain percentage of the fair market value that is determined by local assessors to be the total taxable value of land and additions on the property. | Land | Improvement |
|---|---|---|---|---|
| 2024 | $4,386 | $85,490 | $25,000 | $60,490 |
| 2023 | $2,362 | $85,490 | $25,000 | $60,490 |
| 2022 | $2,612 | $53,450 | $18,000 | $35,450 |
| 2021 | $2,987 | $53,450 | $18,000 | $35,450 |
| 2020 | $1,114 | $20,120 | $18,000 | $2,120 |
| 2019 | $1,196 | $21,680 | $7,000 | $14,680 |
| 2018 | $1,155 | $21,680 | $7,000 | $14,680 |
| 2017 | $996 | $21,680 | $7,000 | $14,680 |
| 2016 | $978 | $21,680 | $7,000 | $14,680 |
| 2015 | $545 | $21,680 | $7,000 | $14,680 |
| 2014 | $545 | $16,075 | $2,000 | $14,075 |
Agents Affiliated with this Home
-
Diane Higgins

Seller's Agent in 2025
Diane Higgins
Flyer Homes Real Estate
(479) 685-1891
54 Total Sales
-
Keith Marrs
K
Seller's Agent in 2018
Keith Marrs
Legend Realty Inc
(479) 466-6998
221 Total Sales
-
M
Buyer's Agent in 2018
Matt Behrend
Keller Williams Market Pro Realty
Map
Source: Northwest Arkansas Board of REALTORS®
MLS Number: 1296757
APN: 001-15740-000
- 0 E Mission Blvd Unit 1309316
- 5624 Sombreado Rd
- 0 Autumn View Lot 5 Unit 1295204
- 3427 N Briargate Dr
- 3634 Sugarberry Ln
- Lot 7 N Autumn View Dr
- 2815 N Gulley Rd
- 4120 Sassafras Hill Rd
- 5190 E Mission Blvd
- 2322 N Fox Trail
- 000 Habberton Rd
- 3174 Bowen Blvd
- 18181 Habberton Rd
- 0 Trough Springs Rd
- 2535 Oakland Zion Rd
- 2531 Oakland Zion Rd
- 4324 Oakland Zion Rd
- 147 Abbey Ln
- 523 Sonoma Cir
- 624 Sonoma Cir


