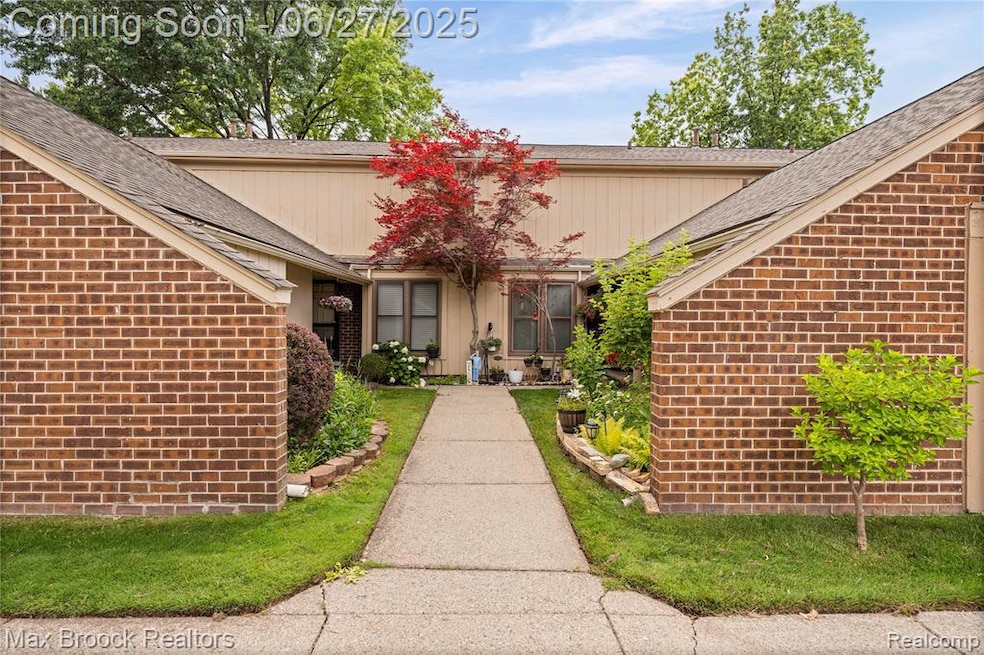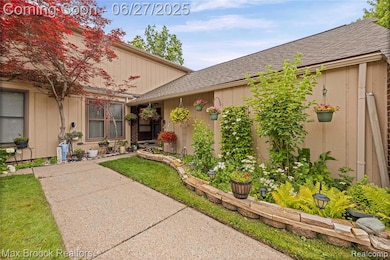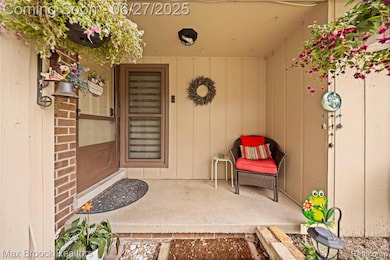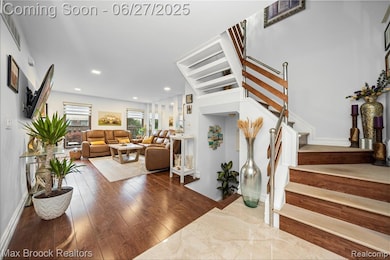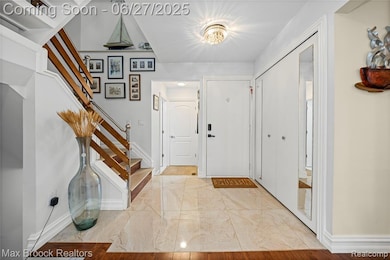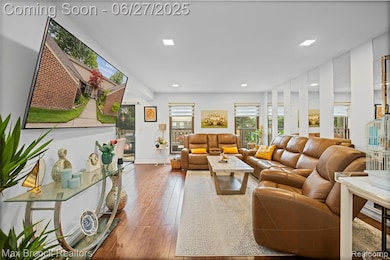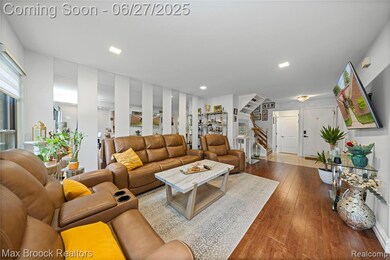
$215,000
- 3 Beds
- 2.5 Baths
- 1,600 Sq Ft
- 32306 Barclay Square
- Warren, MI
THIS END UNIT COURT YARD AND SIDE YARD VIEW HOME IS WAITING FOR YOU. WALKING INTO THE HOME THE WARM WALL FIREPLACE IS WAITING FOR YOU IN THE COZY LIVING ROOM, DINING NOOK HAS SPACE FOR A TABLE WITH SIX CHAIRS?? ENTERTAINING KITCHEN, WITH A LAV FOR ENTERTAINING. BASEMENT IS SET FOR YOUR NEXT INDOOR EVENT. THE PRIMARY BEDROOM FEATURES AN ENSUITE THAT CREATES YOUR PRIVATE OASIS. BEDROOMS CAN BE
Tina McNeal O'Brien McNeal OBrien Team LLC
