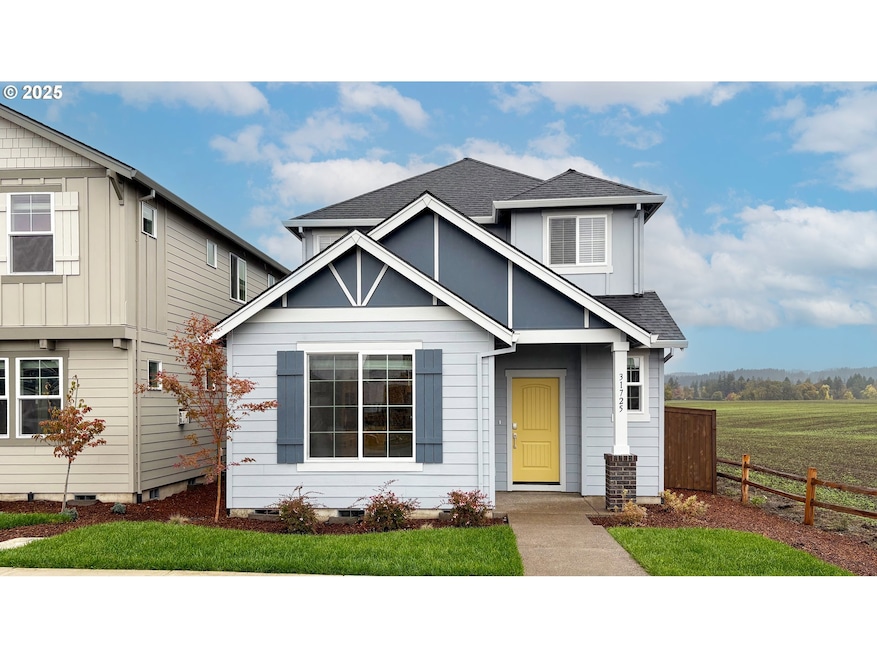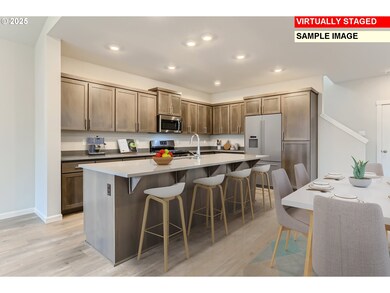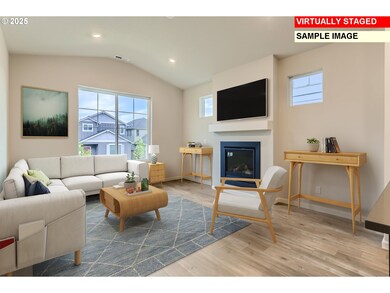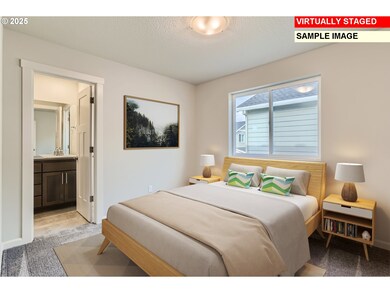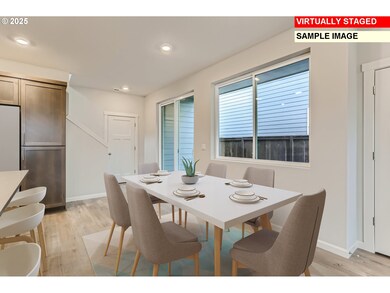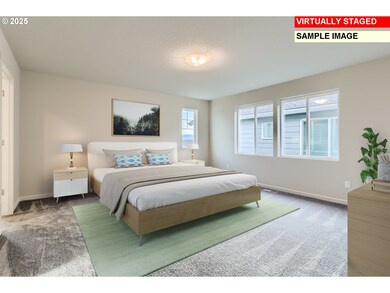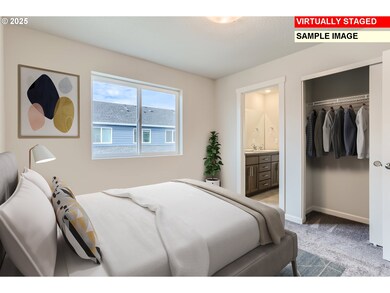31725 NW Blake Terrace North Plains, OR 97133
Estimated payment $3,117/month
Highlights
- Basketball Court
- Territorial View
- Quartz Countertops
- Under Construction
- English Architecture
- Private Yard
About This Home
Welcome to Brynhill by Lennar and the Chambrey plan in beautiful North Plains. Multitasking and entertaining is made simple in this new move-in ready two-story 3 bedroom, 2.5 bath single-family home. An open floorplan is shared between the great room, kitchen and nook on the first level of the home. Sliding glass doors behind the nook lead to the outdoor space. All three bedrooms are located upstairs, including the primary suite with an en-suite bath featuring double vanities with separate bath and shower plus a spacious walk-in closet. The two secondary bedrooms share a convenient Jack-and-Jill style bathroom in between them. Interior highlights include quartz countertops, shaker-style cabinets, LVP flooring in kitchen/entry way, LVT flooring in baths, a cozy fireplace in the great room and much more. This home also includes central air conditioning, a refrigerator, washer and dryer, and blinds—all at no extra cost! This brand new community is loaded with amenities including multiple onsite parks featuring pickleball, basketball, a putting green, a cornhole area, playgrounds, and picnic areas. Homesite 442.
Home Details
Home Type
- Single Family
Year Built
- Built in 2025 | Under Construction
Lot Details
- Fenced
- Landscaped
- Sprinkler System
- Private Yard
HOA Fees
- $78 Monthly HOA Fees
Parking
- 2 Car Attached Garage
- Garage on Main Level
- Garage Door Opener
Home Design
- English Architecture
- Composition Roof
- Cement Siding
- Concrete Perimeter Foundation
Interior Spaces
- 1,643 Sq Ft Home
- 2-Story Property
- Gas Fireplace
- Double Pane Windows
- Vinyl Clad Windows
- Family Room
- Living Room
- Dining Room
- Territorial Views
- Crawl Space
- Laundry Room
Kitchen
- Free-Standing Gas Range
- Dishwasher
- Stainless Steel Appliances
- ENERGY STAR Qualified Appliances
- Kitchen Island
- Quartz Countertops
Bedrooms and Bathrooms
- 3 Bedrooms
Accessible Home Design
- Accessibility Features
Outdoor Features
- Basketball Court
- Covered Patio or Porch
Schools
- North Plains Elementary School
- Evergreen Middle School
- Glencoe High School
Utilities
- 95% Forced Air Zoned Heating and Cooling System
- Heating System Uses Gas
Listing and Financial Details
- Builder Warranty
- Home warranty included in the sale of the property
- Assessor Parcel Number New Construction
Community Details
Overview
- Brynhill Homeowners Assoc Association, Phone Number (503) 330-2405
- Brynhill Subdivision
Recreation
- Community Basketball Court
Additional Features
- Common Area
- Resident Manager or Management On Site
Map
Home Values in the Area
Average Home Value in this Area
Property History
| Date | Event | Price | List to Sale | Price per Sq Ft |
|---|---|---|---|---|
| 10/29/2025 10/29/25 | Price Changed | $483,900 | -9.4% | $295 / Sq Ft |
| 09/09/2025 09/09/25 | For Sale | $533,900 | -- | $325 / Sq Ft |
Source: Regional Multiple Listing Service (RMLS)
MLS Number: 786433752
- 11380 NW 321st Ave
- 11388 NW 321st Ave
- 11364 NW 321st Ave
- 11356 NW 321st Ave
- 31741 NW Blake Terrace
- 31789 NW Blake Terrace
- 31724 NW Blake Terrace
- 31757 NW Blake Terrace
- 31721 NW Turel Dr
- 31713 NW Turel Dr
- 31709 NW Turel Dr
- 31697 NW Turel Dr
- 31700 Turel Dr
- 31696 NW Turel Dr
- 31680 NW Turel Dr Unit H393
- 31684 NW Turel Dr
- 11331 NW Main St
- 11312 NW 317th Ave
- 11314 NW 317th Ave
- 31811 NW Belgium Ct
- 31303 NW Turel Dr
- 30970 NW Turel Dr
- 30822 NW Brooking Ct
- 300 NE Autumn Rose Way
- 1401 NE Carlaby Way
- 2407 NE Mocha Way
- 12852 NW Jarvis Place
- 224 NE Jefferson St Unit 224 A
- 357 S 1st Ave
- 749 NE 20th Place Unit 1
- 390 SE Main St
- 110 SE Washington St
- 160 SE Washington St
- 2111 NE Shute Rd
- 151 N 29th Ave Unit C
- 133 N 29th Ave
- 21187 NW Galice Ln
- 1225 NE 51st Ave
- 181 SE 18th Ave
- 148 NE 24th Ave
