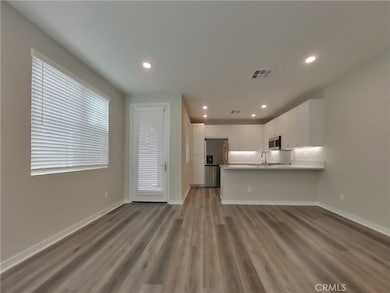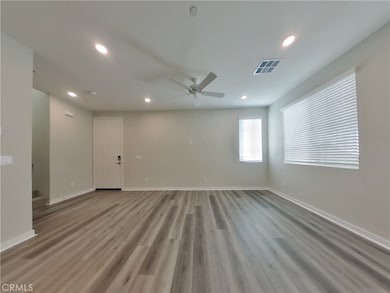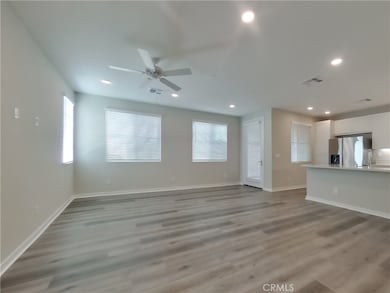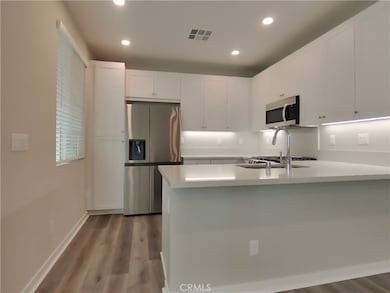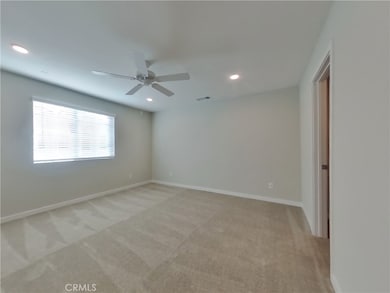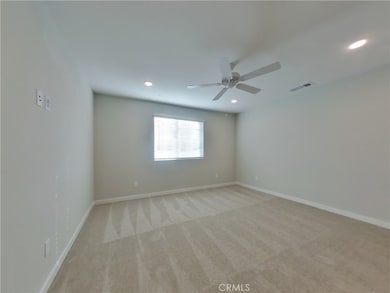31727 Willowood Way Menifee, CA 92584
Menifee Lakes NeighborhoodHighlights
- New Construction
- Gated Community
- Walk-In Pantry
- In Ground Pool
- Quartz Countertops
- 2 Car Attached Garage
About This Home
This home is professionally managed by Tricon Residential, dedicated to creating exceptional rental experiences. Featuring three bedrooms, two and one half bathrooms, and approximately 1,508 square feet, this well-maintained home offers a high standard of rental living, supported by a team that puts residents first. Tricon Menifee is a secure gated rental community nestled between San Diego and Orange County. Enjoy virtually maintenance-free living with the conveniences of smart home technology including automatic thermostat control and keyless front door entry. Every home offers open concept designs including stainless steel appliances, quartz countertops, two-car attached garages, and in-home washer and dryer. Enjoy well-maintained community amenities including a lap pool and spa, sundeck with ample seating, dog park, tot lot/playground, fire pit, BBQ area, fitness center and clubhouse.
Home Details
Home Type
- Single Family
Year Built
- Built in 2024 | New Construction
Lot Details
- 2,178 Sq Ft Lot
- Drip System Landscaping
- Sprinkler System
Parking
- 2 Car Attached Garage
Home Design
- Entry on the 1st floor
Interior Spaces
- 1,508 Sq Ft Home
- 2-Story Property
- Ceiling Fan
Kitchen
- Walk-In Pantry
- Free-Standing Range
- Range Hood
- Microwave
- Ice Maker
- Water Line To Refrigerator
- Dishwasher
- Kitchen Island
- Quartz Countertops
- Disposal
Flooring
- Carpet
- Laminate
- Tile
Bedrooms and Bathrooms
- 3 Bedrooms
- All Upper Level Bedrooms
- Dual Vanity Sinks in Primary Bathroom
- Soaking Tub
- Walk-in Shower
Laundry
- Laundry Room
- Laundry on upper level
- Dryer
- Washer
Pool
- In Ground Pool
- In Ground Spa
Additional Features
- Solar Heating System
- Concrete Porch or Patio
- Central Heating and Cooling System
Listing and Financial Details
- Security Deposit $3,199
- 12-Month Minimum Lease Term
- Available 4/18/25
- Tax Lot 1
- Tax Tract Number 1
Community Details
Recreation
- Community Pool
- Community Spa
- Dog Park
Pet Policy
- Dogs and Cats Allowed
- Breed Restrictions
Additional Features
- Property has a Home Owners Association
- Gated Community
Map
Source: California Regional Multiple Listing Service (CRMLS)
MLS Number: SW25085487
- 31478 Hallwood Ct
- 27860 Garbani Rd
- 0 Holland Canyon Hills Rd Unit SW22068780
- 28299 Parkdale Ln
- 31818 Ruxton St
- 28505 Mission Dr
- 28602 Windridge Dr
- 0 Antelope Rd
- 0 Haun Rd Unit SW22239539
- 28677 Tupelo Rd
- 28404 N Star Ln
- 28618 Autumn Ln
- 28721 Meadow View Dr
- 28729 Mission Dr
- 0 Scott Rd Unit SW24149762
- 0 Olive Unit IG25143719
- 31961 Harden St
- 28341 Heather Green Way
- 28331 Harvest Gold Ct
- 31189 Silver Moon Ct
- 31723 Willowood Way
- 31695 Willowood Way
- 31719 Willowood Way
- 31735 Willowood Way
- 31699 Willowood Way
- 31715 Willowood Way
- 31703 Willowood Way
- 31711 Willowood Way
- 31683 Willowood Way
- 31675 Willowood Way
- 28103 Rosetta St
- 28095 Rosetta St
- 31728 Willowood Way
- 31673 Rosetta St
- 31704 Willowood Way
- 31724 Willowood Way
- 31712 Willowood Way
- 31684 Willowood Way
- 31688 Willowood Way
- 31725 Luther Dr

