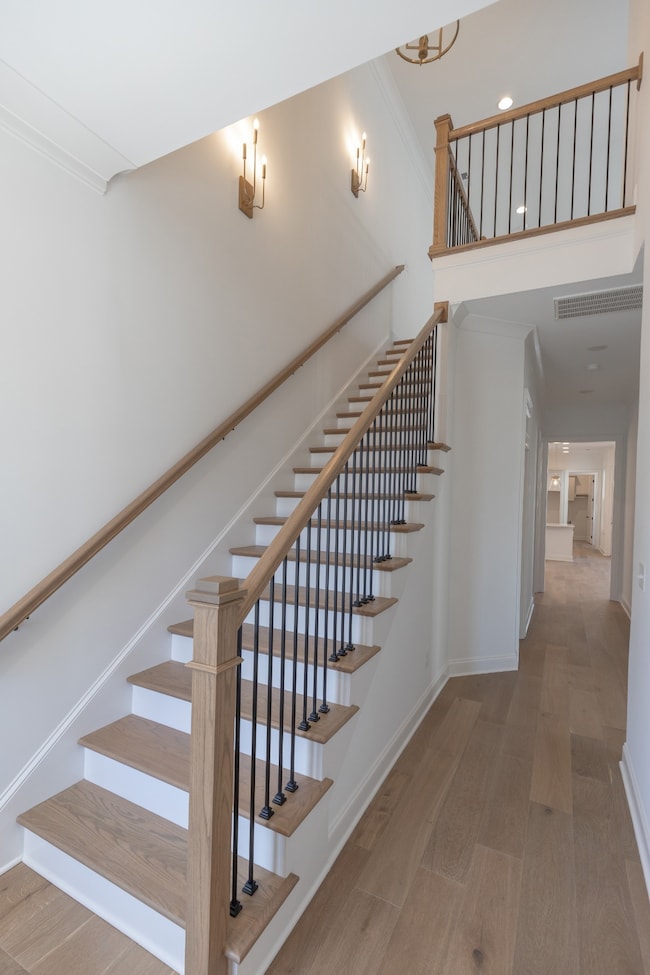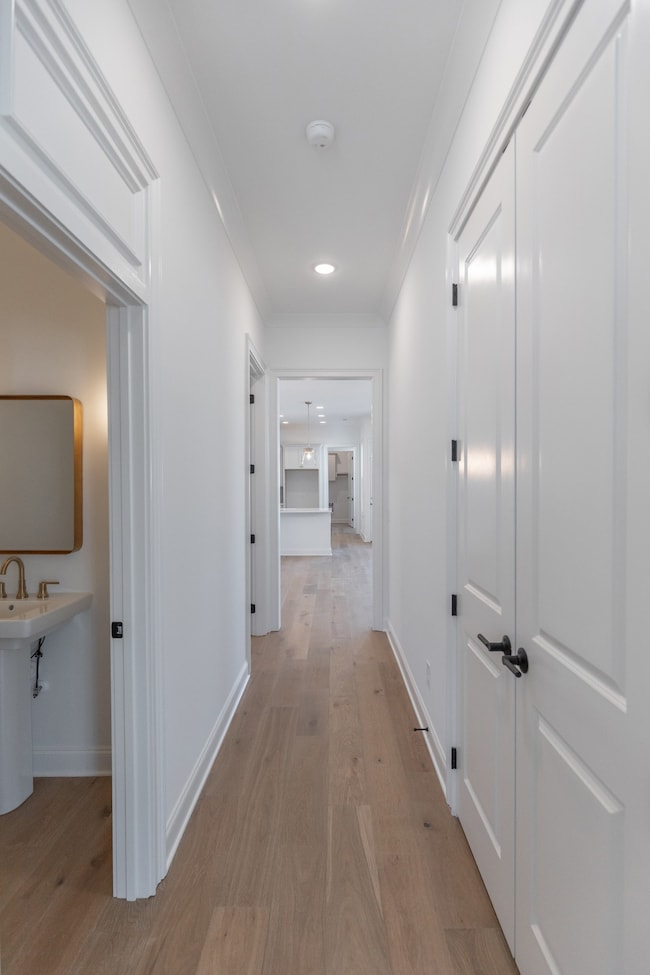3174 Long Branch Cir Franklin, TN 37064
Goose Creek NeighborhoodHighlights
- Open Floorplan
- Wood Flooring
- High Ceiling
- Oak View Elementary School Rated A
- End Unit
- Great Room
About This Home
NEW End Unit Lily Townhome in beautiful new community. Spacious 3 Bedroom, 3.5 Bathroom, 2 car garage floor plan. Open living areas with wood beam detail and fireplace, main level primary suite with large shower and walk-in closet. Upper floor bonus area, plus large outdoor living area. The yard is larger than a lot of houses. Amenities include pool and cabana, 2 pickleball courts, tennis court, half basketball court, and walking trails throughout! 1 mile from numerous restaurants and shops in Berry Farms, with close access to I65 and Hwy. 840. No Pets Allowed. Administration fee of $125 and application fee of $75 per adult.
Listing Agent
Ford Homes Realty Brokerage Phone: 6156180755 License #313875 Listed on: 09/18/2025
Townhouse Details
Home Type
- Townhome
Year Built
- Built in 2025
Lot Details
- End Unit
- Irrigation
Parking
- 2 Car Garage
- Alley Access
- Garage Door Opener
Home Design
- Brick Exterior Construction
- Shingle Roof
Interior Spaces
- 2,548 Sq Ft Home
- Property has 2 Levels
- Open Floorplan
- High Ceiling
- Ceiling Fan
- Gas Fireplace
- Entrance Foyer
- Family Room with Fireplace
- Great Room
- Utility Room
- Washer and Electric Dryer Hookup
- Interior Storage Closet
Kitchen
- Gas Oven
- Gas Range
- Microwave
- Dishwasher
- Stainless Steel Appliances
- Disposal
Flooring
- Wood
- Carpet
- Tile
Bedrooms and Bathrooms
- 3 Bedrooms | 1 Main Level Bedroom
- Walk-In Closet
Home Security
Outdoor Features
- Covered Patio or Porch
Schools
- Oak View Elementary School
- Legacy Middle School
- Independence High School
Utilities
- Central Heating and Cooling System
- Heating System Uses Natural Gas
- Underground Utilities
- High Speed Internet
Listing and Financial Details
- Property Available on 11/15/25
- The owner pays for association fees
- Rent includes association fees
- Assessor Parcel Number 094117I G 02300 00010117I
Community Details
Overview
- Property has a Home Owners Association
- Association fees include maintenance structure, ground maintenance, internet, recreation facilities
- Villages @ Southbrooke Sec2 Subdivision
Recreation
- Tennis Courts
- Community Playground
- Community Pool
- Trails
Pet Policy
- No Pets Allowed
Security
- Carbon Monoxide Detectors
- Fire and Smoke Detector
Map
Source: Realtracs
MLS Number: 2998269
- 3144 Long Branch Cir
- 3133 Long Branch Cir
- 3127 Long Branch Cir
- 3150 Long Branch Cir
- 3162 Long Branch Cir
- 4018 Forestside Dr
- 2115 Hollydale Alley
- 3132 Long Branch Cir
- 3126 Long Branch Cir
- 3216 Long Branch Cir
- 3151 Long Branch Cir
- 3139 Long Branch Cir
- 1000 Legrand Ave
- 1006 Legrand Ave
- 1012 Legrand Ave
- 8006 Southvale Blvd
- 611 Cattail Ln
- 201 Cooper Ledge Cir
- 4012 Forestside Dr
- 1014 Shallow Stream Ln
- 4001 Ledgebrook Dr
- 10000 Mabel Dr
- 6001 Hughes Crossing
- 1027 Rural Plains Cir
- 176 Worthy Dr
- 4019 Ryecroft Ln
- 719 Beamon Dr
- 2576 Wellesley Square Dr
- 2576 Wellesley Square Dr
- 3065 Inman Dr
- 2013 Beamon Dr
- 2067 Inland Dr
- 2112 Vintage Tollgate Dr
- 2681 Bramblewood Ln
- 1961 Newark Ln
- 1001 Archdale Dr
- 4514 Hyannis Ct
- 3049 Blueberry Ln
- 6037 Red Bird Cir
- 1024 Rochelle Ave







