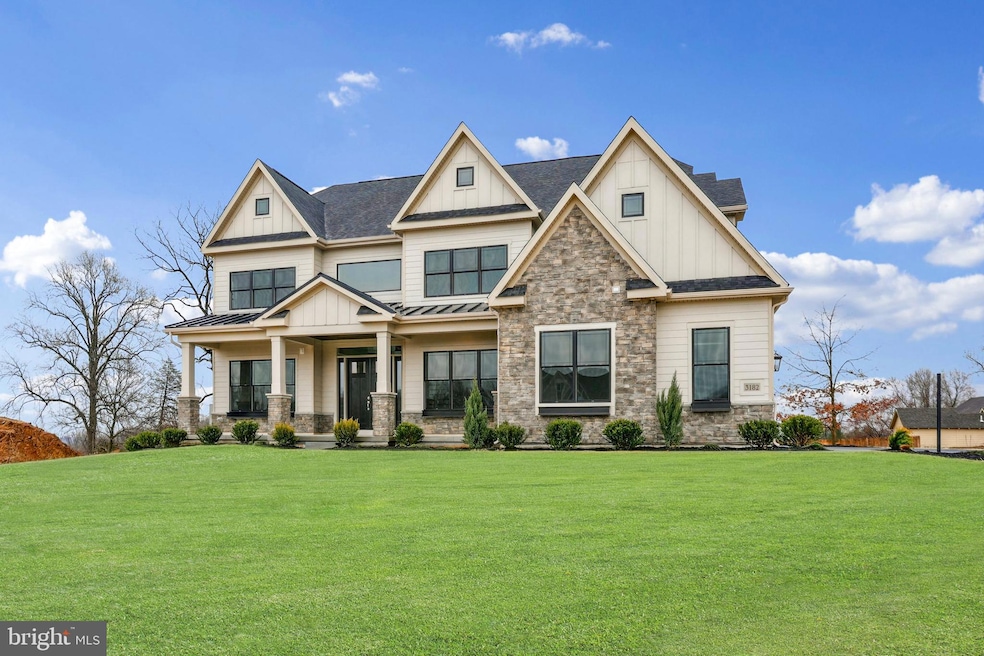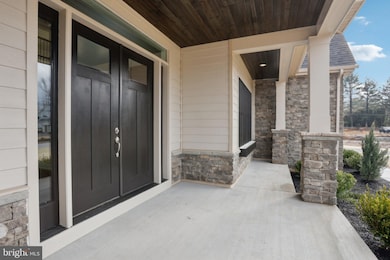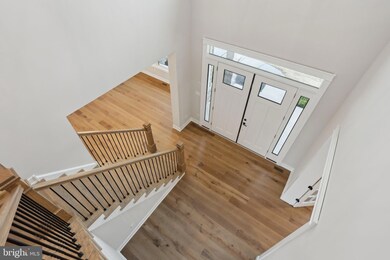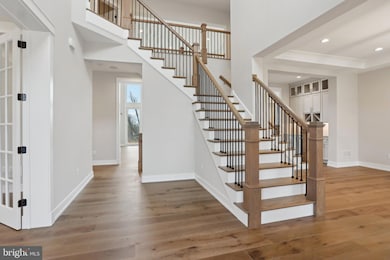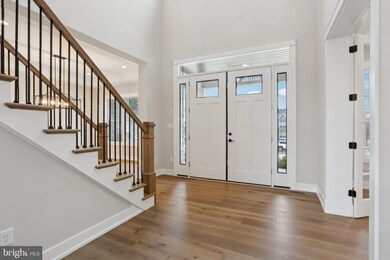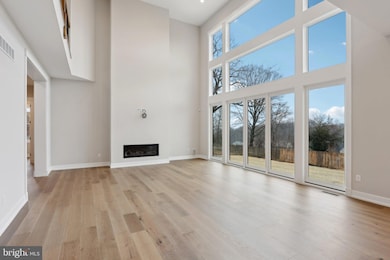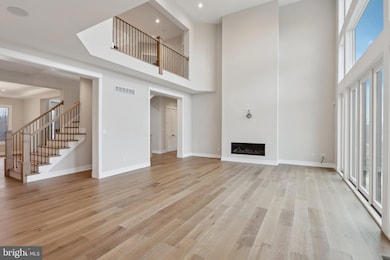3174 Ridgeview Ct Unit 14 RD Garnet Valley, PA 19060
Estimated payment $10,527/month
Highlights
- New Construction
- Colonial Architecture
- Wood Flooring
- Garnet Valley High School Rated A
- Two Story Ceilings
- Great Room
About This Home
Luxury Living Awaits in the Rosebank Diamond by Eddy Homes
Step into elegance with the Rosebank Diamond, a thoughtfully designed home that blends modern luxury with timeless charm. This stunning floor plan offers spacious, open-concept living with high-end finishes and impeccable craftsmanship throughout.
As you enter, you're greeted by a grand two-story foyer that flows seamlessly into the expansive great room, featuring soaring ceilings and abundant natural light. The gourmet kitchen is a chef’s dream, complete with premium appliances, a large center island, and stylish cabinetry, perfect for entertaining.
The first-floor owner’s suite is a private retreat, boasting a spa-like ensuite bathroom and a generous walk-in closet. Upstairs, you'll find well-appointed secondary bedrooms, a versatile loft space, and additional options to customize the home to fit your lifestyle.
With luxury finishes, energy-efficient features, and expert craftsmanship, the Rosebank Diamond is designed for those who appreciate both comfort and sophistication. You can build this home in the sought-after community of Garnet Pointe, this home offers convenience, style, and the quality you expect from Eddy Homes.
Schedule your private tour today and experience the Rosebank Diamond difference! Visit EddyHomes website for a virtual tour and more photos.
Listing Agent
(570) 412-9274 alexandra@garymercerteam.com Keller Williams Real Estate -Exton Listed on: 02/26/2025

Co-Listing Agent
(610) 462-9907 erica@garymercerteam.com Keller Williams Real Estate -Exton License #RS-0038477
Home Details
Home Type
- Single Family
Year Built
- Built in 2025 | New Construction
Lot Details
- 0.75 Acre Lot
- Property is in excellent condition
HOA Fees
- $215 Monthly HOA Fees
Parking
- 3 Car Attached Garage
- 3 Driveway Spaces
- Side Facing Garage
Home Design
- Colonial Architecture
- Traditional Architecture
- Architectural Shingle Roof
- Stone Siding
- Concrete Perimeter Foundation
- HardiePlank Type
Interior Spaces
- 4,326 Sq Ft Home
- Property has 2 Levels
- Tray Ceiling
- Two Story Ceilings
- Gas Fireplace
- Mud Room
- Great Room
- Breakfast Room
- Den
- Basement Fills Entire Space Under The House
Kitchen
- Range Hood
- Built-In Microwave
- Ice Maker
- Dishwasher
- Stainless Steel Appliances
- Disposal
Flooring
- Wood
- Carpet
- Ceramic Tile
Bedrooms and Bathrooms
Laundry
- Laundry Room
- Laundry on upper level
Schools
- Garnet Valley High School
Utilities
- Forced Air Heating and Cooling System
- Natural Gas Water Heater
Additional Features
- Energy-Efficient Appliances
- Patio
Community Details
- $645 Capital Contribution Fee
- Garnet Pointe HOA
- Built by Eddy Homes
- Garnet Pointe Subdivision, Rosebank Diamond Floorplan
Map
Home Values in the Area
Average Home Value in this Area
Property History
| Date | Event | Price | List to Sale | Price per Sq Ft |
|---|---|---|---|---|
| 09/18/2025 09/18/25 | Price Changed | $1,641,602 | +11.3% | $379 / Sq Ft |
| 09/15/2025 09/15/25 | Pending | -- | -- | -- |
| 05/12/2025 05/12/25 | Off Market | $1,474,900 | -- | -- |
| 02/26/2025 02/26/25 | For Sale | $1,474,900 | -- | $341 / Sq Ft |
Source: Bright MLS
MLS Number: PADE2084856
- 3190 Ridgeview Ct Unit 16RD
- 3126 Ridgeview Ct
- 3209 Charles Griffin Dr
- 1687 O'Day Ln
- 3269 Charles Griffin Dr
- 3044 Marias Way
- 1439 Green St
- 72 Overlook Cir
- 1739 Garnet Mine Rd
- 1160 Darczuk Dr
- 4455 Bethel Rd
- 4312 Yorktown Dr
- 1702 Magnolia Ct
- 1695 Village Ave
- Dalmore Plan at Garnet Pointe
- Bowmore Plan at Garnet Pointe
- Aberlour Plan at Garnet Pointe
- Monteverdi Plan at Garnet Pointe
- Rosebank Plan at Garnet Pointe
- 1408 Grams Way
