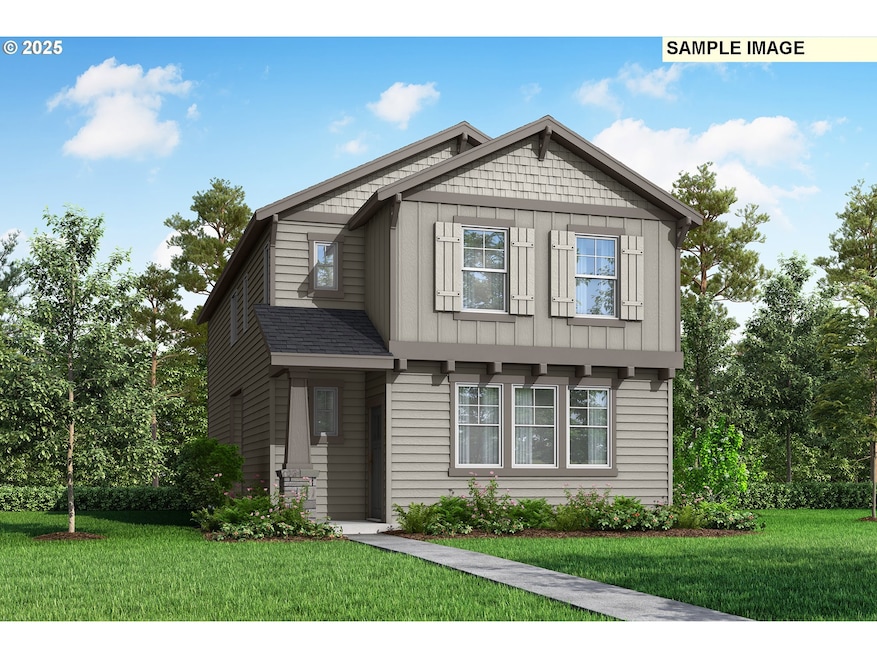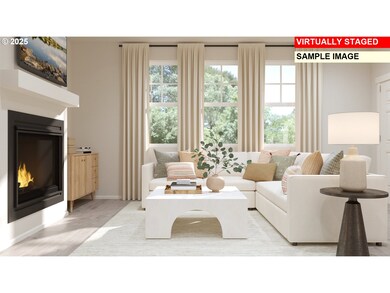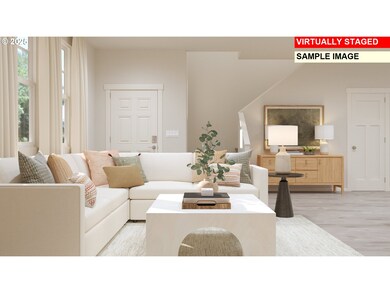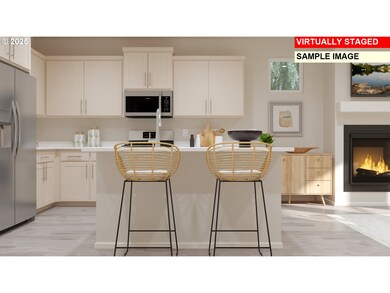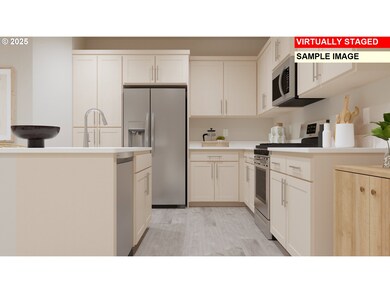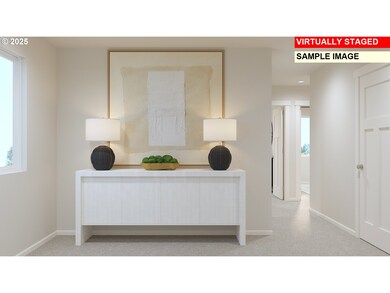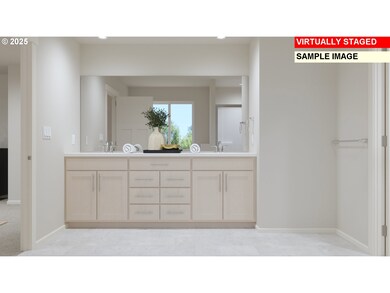31741 NW Blake Terrace North Plains, OR 97133
Estimated payment $3,068/month
Highlights
- Under Construction
- Private Yard
- 2 Car Attached Garage
- Quartz Countertops
- Stainless Steel Appliances
- Double Pane Windows
About This Home
Welcome to Brynhill by Lennar and the Ash plan in beautiful North Plains. This move-in ready two-story 3 bedroom, 2.5 bath single-family home features a spacious open floorplan on the first level, where the great room, kitchen and dining room share a footprint and offer direct access to a peaceful patio for effortless indoor-outdoor living and entertaining. All three bedrooms can be found upstairs, including the luxe primary suite with an en-suite bathroom with double vanity and separate bath and shower plus and spacious walk-in closet. Interior highlights include quartz countertops, shaker-style cabinets, LVP flooring in kitchen/entry way, LVT flooring in baths, a cozy fireplace in the great room and much more. The outside of the home features charming window shutters, shake shingle accents and a tapered entryway column come together to create an American-inspired exterior. This home also includes central air conditioning, a refrigerator, washer and dryer, and blinds—all at no extra cost! This brand new community is loaded with amenities including multiple onsite parks featuring pickleball, basketball, a putting green, a cornhole area, playgrounds, and picnic areas. Rendering is artist conception only. Photos are of a similar home, features and finishes will vary. Homesite 441.
Home Details
Home Type
- Single Family
Year Built
- Built in 2025 | Under Construction
Lot Details
- Fenced
- Sprinkler System
- Private Yard
HOA Fees
- $78 Monthly HOA Fees
Parking
- 2 Car Attached Garage
- Garage on Main Level
- Garage Door Opener
Home Design
- Composition Roof
- Cement Siding
- Concrete Perimeter Foundation
Interior Spaces
- 1,696 Sq Ft Home
- 2-Story Property
- Gas Fireplace
- Double Pane Windows
- Vinyl Clad Windows
- Family Room
- Living Room
- Dining Room
- Crawl Space
- Laundry Room
Kitchen
- Free-Standing Gas Range
- Free-Standing Range
- Microwave
- Dishwasher
- Stainless Steel Appliances
- Kitchen Island
- Quartz Countertops
- Disposal
Bedrooms and Bathrooms
- 3 Bedrooms
Schools
- North Plains Elementary School
- Evergreen Middle School
- Glencoe High School
Utilities
- 95% Forced Air Zoned Heating and Cooling System
- Heating System Uses Gas
Additional Features
- Accessibility Features
- Patio
Listing and Financial Details
- Builder Warranty
- Home warranty included in the sale of the property
- Assessor Parcel Number New Construction
Community Details
Overview
- Brynhill HOA, Phone Number (503) 330-2045
- Brynhill Subdivision
- On-Site Maintenance
Additional Features
- Common Area
- Resident Manager or Management On Site
Map
Home Values in the Area
Average Home Value in this Area
Property History
| Date | Event | Price | List to Sale | Price per Sq Ft |
|---|---|---|---|---|
| 10/29/2025 10/29/25 | Price Changed | $475,900 | -9.5% | $281 / Sq Ft |
| 09/25/2025 09/25/25 | For Sale | $525,900 | -- | $310 / Sq Ft |
Source: Regional Multiple Listing Service (RMLS)
MLS Number: 111245696
- 11380 NW 321st Ave
- 11388 NW 321st Ave
- 11364 NW 321st Ave
- 11356 NW 321st Ave
- 31725 NW Blake Terrace
- 31789 NW Blake Terrace
- 31724 NW Blake Terrace
- 31757 NW Blake Terrace
- 31721 NW Turel Dr
- 31713 NW Turel Dr
- 31709 NW Turel Dr
- 31697 NW Turel Dr
- 31700 Turel Dr
- 31696 NW Turel Dr
- 31680 NW Turel Dr Unit H393
- 31684 NW Turel Dr
- 11331 NW Main St
- 11312 NW 317th Ave
- 11314 NW 317th Ave
- 31811 NW Belgium Ct
- 31303 NW Turel Dr
- 30970 NW Turel Dr
- 30822 NW Brooking Ct
- 300 NE Autumn Rose Way
- 1401 NE Carlaby Way
- 2407 NE Mocha Way
- 12852 NW Jarvis Place
- 224 NE Jefferson St Unit 224 A
- 357 S 1st Ave
- 749 NE 20th Place Unit 1
- 390 SE Main St
- 110 SE Washington St
- 160 SE Washington St
- 2111 NE Shute Rd
- 151 N 29th Ave Unit C
- 133 N 29th Ave
- 21187 NW Galice Ln
- 1225 NE 51st Ave
- 181 SE 18th Ave
- 148 NE 24th Ave
