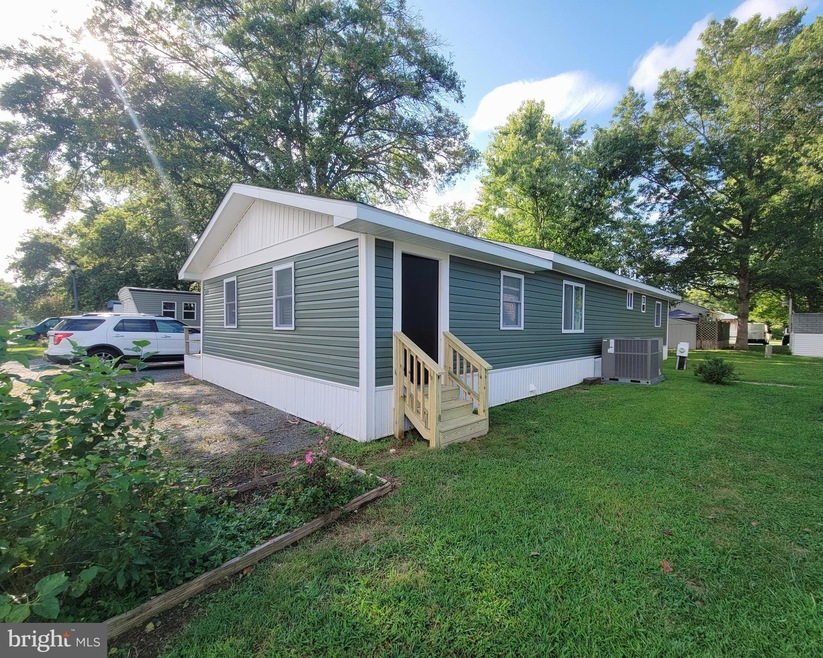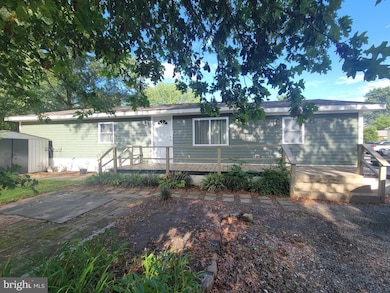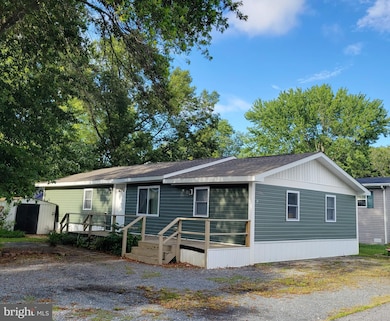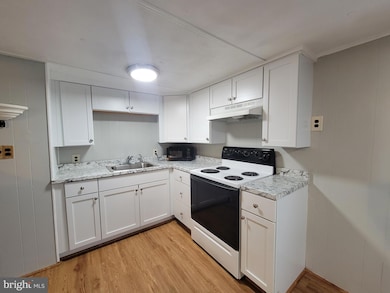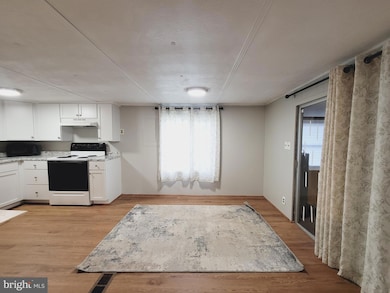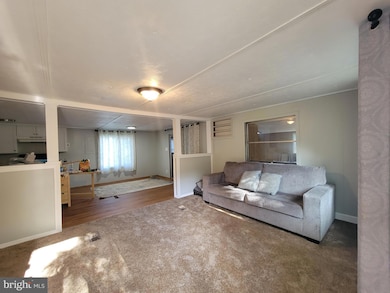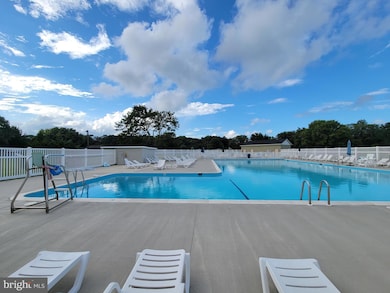Estimated payment $479/month
Highlights
- Deck
- No HOA
- Paneling
- Lewes Elementary School Rated A
- Community Pool
- Central Heating and Cooling System
About This Home
Don't miss out on this one! Access to the bike trail ( Behind the senior center outside of the community) and following under the Nassau bridge to downtown Lewes makes this one of the best communities to live in.
The owner renovated this 1970 doublewide with a new roof, new siding, sheathing, new windows, and new exterior AC unit. On the interior the renovations continue with new plumbing, new sub floor and flooring in the kitchen, new bathroom vanities, new ceiling in two rooms, new lighting fixtures, new carpet in living room and sun room addition, and new kitchen cabinets!
Move right into this spacious home and enjoy Whispering Pines Community year round or as a vacation home. The monthly ground rent is $795 and includes a beautiful outdoor pool, pavilion area, basketball court, and playground. Close to Lewes beaches and the Cape Henlopen State Park. Looks are deceiving with the size of this home as the addition is large and could be used for anything you need extra space for!
Listing Agent
(302) 462-6581 mibeachrealtor@yahoo.com Jack Lingo - Rehoboth License #RS-0017875 Listed on: 04/04/2024

Property Details
Home Type
- Manufactured Home
Est. Annual Taxes
- $355
Year Built
- Built in 1970
Lot Details
- Land Lease expires in 1 year
- Ground Rent expires in 1 year
Parking
- Driveway
Home Design
- Architectural Shingle Roof
- Modular or Manufactured Materials
Interior Spaces
- Property has 1 Level
- Paneling
- Ceiling Fan
- Combination Kitchen and Dining Room
Flooring
- Partially Carpeted
- Laminate
- Vinyl
Bedrooms and Bathrooms
- 3 Main Level Bedrooms
- 2 Full Bathrooms
Outdoor Features
- Deck
Utilities
- Central Heating and Cooling System
- Heating System Uses Oil
- Electric Water Heater
Listing and Financial Details
- Tax Lot C4
- Assessor Parcel Number 334-05.00-155.00-5301
Community Details
Overview
- No Home Owners Association
- Whispering Pine Mhp Subdivision
- Property Manager
Recreation
- Community Pool
Map
Home Values in the Area
Average Home Value in this Area
Property History
| Date | Event | Price | Change | Sq Ft Price |
|---|---|---|---|---|
| 06/12/2025 06/12/25 | Price Changed | $85,000 | -14.6% | -- |
| 04/29/2024 04/29/24 | Price Changed | $99,500 | -9.5% | -- |
| 04/04/2024 04/04/24 | For Sale | $110,000 | -- | -- |
Source: Bright MLS
MLS Number: DESU2059586
APN: 334-5.00-155.00-5301
- 31743 Siham Rd
- 31690 Janice Rd Unit 54514
- 31667 Siham Rd Unit 11688
- 32000 Janice Rd Unit 42942
- 32023 Siham Rd Unit 14442
- 16283 Corkscrew Ct Unit 229
- 16288 Corkscrew Ct Unit 203
- 17606 LOT H83 Mary Ann Dr Unit 19040
- 31572 Janice Rd Unit 513
- 24686 Merlot Dr Unit 206
- 24675 Merlot Dr Unit 32-005
- 17614 Caroline Dr Unit 17272
- 17654 Mary Ann Rd Unit H51
- 24160 Port Ln Unit CC207
- 24160 Port Ln Unit 101
- 24656 Merlot Dr Unit S-45
- 24650 Merlot Dr Unit S-44
- 24644 Merlot Dr Unit S-43
- 24638 Merlot Dr Unit S-42
- 31700 Sycamore Ct Unit 38603
- 0 Corkscrew Ct
- 20141 Riesling Ln Unit 306
- 20141 Riesling Ln Unit 307
- 24258 Zinfandel Ln
- 24238 Zinfandel Ln
- 12001 Old Vine Blvd
- 12001 Old Vine Blvd Unit 305
- 17275 King Phillip Way Unit 1203
- 17444 Slipper Shell Way
- 17476 Slipper Shell Way Unit 18
- 21024 Stillwater Dr Unit SF13
- 17755 Whaling Ct
- 31171 Mills Chase Dr Unit 21
- 33176 Denton St
- 17400 N Village Main Blvd Unit 14
- 21022 Wavecrest Terrace
- 17063 S Brandt St Unit 4203
- 17063 S Brandt St Unit 4303
- 16258 John Rowland Trail
- 16335 Abraham Potter Run Unit 103
