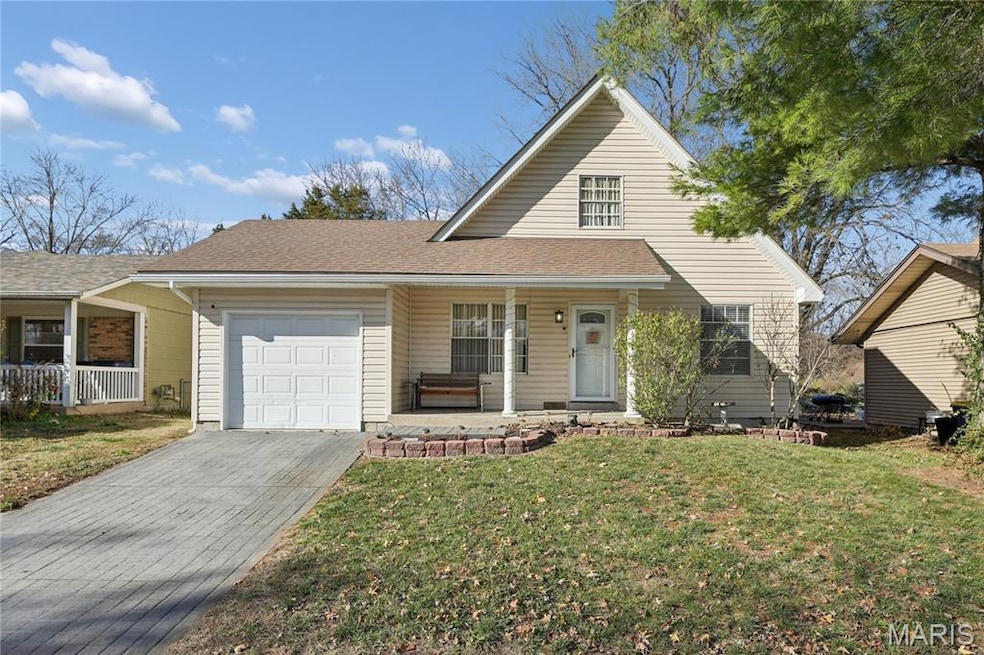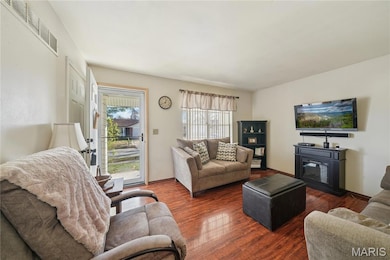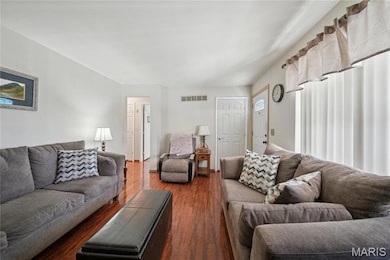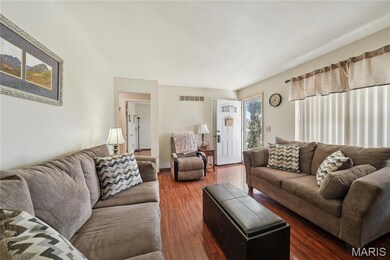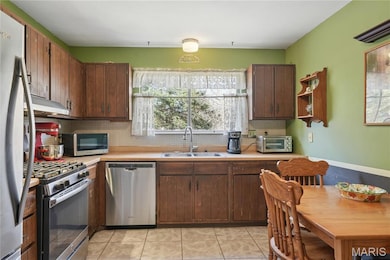
3175 Chicory Creek Ln Florissant, MO 63031
Estimated payment $925/month
Highlights
- Traditional Architecture
- 1 Car Attached Garage
- Level Lot
- No HOA
- Forced Air Heating and Cooling System
- Back Yard
About This Home
Cute and affordable home in a nice established neighborhood. There is newer (2021) plank flooring throughout the main floor including the spacious and bright living room. Large eat in kitchen overlooks the fenced yard and patio. Both bedrooms have nice sized closets. Refrigerator stays! The basement has high ceilings and offers the potential for so much more living space. This home will grow with you as you need it because the walk up attic/second floor is all ready to be converted into more bedrooms and plumbed for an additional bath. Bring your plans and dreams! The roof and gutters were replaced in 2020, The siding was replaced in 2021. AC and water heater are about 10 years old. Attached garage and custom stamped concrete driveway.
Listing Agent
Coldwell Banker Realty - Gundaker License #2003014292 Listed on: 11/26/2025

Home Details
Home Type
- Single Family
Est. Annual Taxes
- $2,261
Year Built
- Built in 1976
Lot Details
- 6,360 Sq Ft Lot
- Lot Dimensions are 53x120
- Level Lot
- Back Yard
Parking
- 1 Car Attached Garage
- Driveway
Home Design
- Traditional Architecture
- Vinyl Siding
Interior Spaces
- 837 Sq Ft Home
- 1.5-Story Property
- Panel Doors
- Basement Fills Entire Space Under The House
Bedrooms and Bathrooms
- 2 Bedrooms
- 1 Full Bathroom
Schools
- Brown Elem. Elementary School
- North Middle School
- Hazelwood Central High School
Utilities
- Forced Air Heating and Cooling System
- Natural Gas Connected
Community Details
- No Home Owners Association
Listing and Financial Details
- Assessor Parcel Number 05J-21-0654
Map
Home Values in the Area
Average Home Value in this Area
Tax History
| Year | Tax Paid | Tax Assessment Tax Assessment Total Assessment is a certain percentage of the fair market value that is determined by local assessors to be the total taxable value of land and additions on the property. | Land | Improvement |
|---|---|---|---|---|
| 2025 | $2,261 | $29,610 | $5,800 | $23,810 |
| 2024 | $2,261 | $25,820 | $2,320 | $23,500 |
| 2023 | $2,261 | $25,820 | $2,320 | $23,500 |
| 2022 | $1,730 | $17,570 | $3,780 | $13,790 |
| 2021 | $1,706 | $17,570 | $3,780 | $13,790 |
| 2020 | $1,722 | $16,520 | $5,800 | $10,720 |
| 2019 | $1,696 | $16,520 | $5,800 | $10,720 |
| 2018 | $1,487 | $13,290 | $1,980 | $11,310 |
| 2017 | $1,485 | $13,290 | $1,980 | $11,310 |
| 2016 | $1,524 | $13,460 | $2,360 | $11,100 |
| 2015 | $1,492 | $13,460 | $2,360 | $11,100 |
| 2014 | $1,458 | $13,550 | $2,170 | $11,380 |
About the Listing Agent

Stephanie Morgan: full-time Realtor with Coldwell Banker Realty - Gundaker. Your real estate guide since 2003. Cartified in Relocation and is a successful member of many corporate relocation teams including, Sirva and Cartus. Certified Luxury Property Specialist. Certified Professional Property Stager. Awards include: Coldwell Banker President's Elite, Five Star Real Estate Agent, Best of Zillow, Outanding Service Award and consistently ranking in the top 3% of all agents in the company.
Stephanie's Other Listings
Source: MARIS MLS
MLS Number: MIS25077749
APN: 05J-21-0654
- 3213 Yvette Ct
- 1114 Ransome Ct
- 1304 Kew Gardens Dr
- 871 Liberty Village Dr
- 1641 Sherwood Forest Dr
- 733 Mediterranean Dr
- 1638 Matlock Dr
- 2906 Russet Ct
- 1323 Woodpath Dr
- 3035 Matlock Dr
- 973 Brookfield Chase Ct
- 1710 Kilmory Dr
- 724 Baltic Dr
- 960 Brookfield Chase Ct
- 989 Brookfield Chase Ct
- 519 Greenway Chase Ct
- 644 Shadow Rock Dr
- 1025 Patience Dr
- 3870 Hope Haven Dr
- 4097 Fox Island Dr
- 1126 Borden Dr
- 2966 Clanfield Dr
- 753 Liberty Village Dr
- 1201 Garden Village Dr
- 629 Greenway Manor Dr
- 1280 Garden Village Dr
- 1080 N Park Ln
- 3892 Affirmed Dr
- 710 Lexington Park
- 2016 Freemantle Ct
- 4158 Fox Crossing Dr
- 4031 Les Cherbourg Ln
- 3814 Melstone Ct
- 3815 Melstone Ct
- 1615 Central Pkwy
- 455 Moule Dr
- 3115 Wellington Dr
- 330 Moule Dr
- 2701 Wintergreen Dr
- 1083 Kinderling Ln
