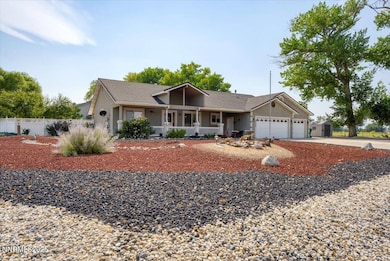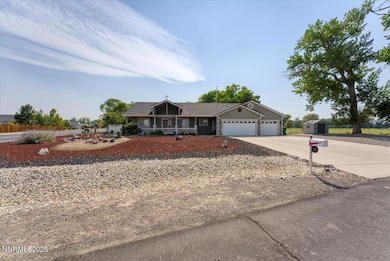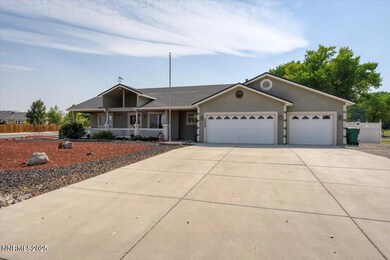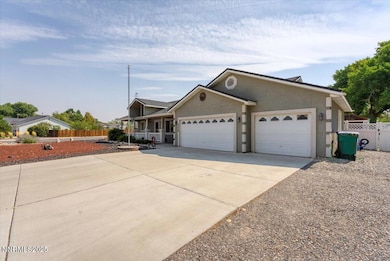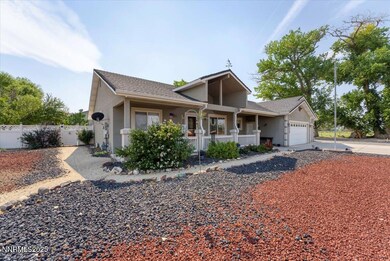3175 Quick Cal Way Fernley, NV 89408
Estimated payment $2,981/month
Highlights
- Above Ground Spa
- Vaulted Ceiling
- Corner Lot
- RV Access or Parking
- Separate Formal Living Room
- Great Room
About This Home
Country Elegance Meets Modern Comfort. Located in one of Fernley's most desirable neighborhoods, 3175 Quick Cal Way offers a perfect blend of peaceful rural living and modern convenience. Situated on a private cul-de-sac and adjacent to open pastureland, this beautifully maintained single-level home provides the ultimate privacy and serene country feel. Step inside to discover a pristine 3-bedroom, 2-bathroom home with a spacious and functional layout. The open-concept living area flows seamlessly into a well-appointed kitchen, perfect for entertaining or quiet nights in. The split-bedroom design offers privacy, with the primary suite featuring high ceilings, a walk-in closet, dual sinks, a soaking tub, and a separate shower. The oversized 3-car garage provides plenty of space for vehicles, toys, or storage and is heated and cooled for year round comfort, while the large 0.45-acre lot includes RV parking with a 30-amp hookup, fruit trees, and an enclosed hot tub room for year-round relaxation. With breathtaking mountain views, thoughtful upgrades, and a true sense of space and freedom, this home is a rare gem in Fernley's rural residential setting.
Home Details
Home Type
- Single Family
Est. Annual Taxes
- $2,314
Year Built
- Built in 2004
Lot Details
- 0.45 Acre Lot
- Cul-De-Sac
- Dog Run
- Back Yard Fenced
- Corner Lot
- Level Lot
- Property is zoned RR1/2
Parking
- 3 Car Garage
- Garage Door Opener
- Additional Parking
- RV Access or Parking
Home Design
- Pitched Roof
- Shingle Roof
- Composition Roof
- Concrete Perimeter Foundation
- Stick Built Home
- Stucco
Interior Spaces
- 1,749 Sq Ft Home
- 1-Story Property
- Vaulted Ceiling
- Ceiling Fan
- Gas Log Fireplace
- Double Pane Windows
- Vinyl Clad Windows
- Blinds
- Great Room
- Separate Formal Living Room
- Crawl Space
- Fire and Smoke Detector
Kitchen
- Breakfast Area or Nook
- Breakfast Bar
- Gas Range
- Microwave
- Dishwasher
- Disposal
Flooring
- Carpet
- Vinyl
Bedrooms and Bathrooms
- 3 Bedrooms
- Walk-In Closet
- 2 Full Bathrooms
- Dual Sinks
- Primary Bathroom Bathtub Only
- Soaking Tub
- Primary Bathroom includes a Walk-In Shower
Laundry
- Laundry Room
- Dryer
- Washer
- Laundry Cabinets
Outdoor Features
- Above Ground Spa
- Covered Patio or Porch
- Gazebo
Schools
- East Valley Elementary School
- Fernley Middle School
- Fernley High School
Utilities
- Forced Air Heating and Cooling System
- Heating System Uses Natural Gas
- Underground Utilities
- Natural Gas Connected
- Gas Water Heater
- Water Purifier is Owned
- Water Softener is Owned
- Internet Available
- Cable TV Available
Community Details
- No Home Owners Association
- Fernley Community
- Country Ranch Ph 2 Subdivision
Listing and Financial Details
- Assessor Parcel Number 022-101-01
Map
Home Values in the Area
Average Home Value in this Area
Tax History
| Year | Tax Paid | Tax Assessment Tax Assessment Total Assessment is a certain percentage of the fair market value that is determined by local assessors to be the total taxable value of land and additions on the property. | Land | Improvement |
|---|---|---|---|---|
| 2025 | $2,314 | $138,483 | $47,250 | $91,233 |
| 2024 | $2,656 | $128,472 | $36,750 | $91,721 |
| 2023 | $2,656 | $122,668 | $36,750 | $85,918 |
| 2022 | $2,495 | $115,032 | $36,750 | $78,282 |
| 2021 | $2,459 | $113,107 | $36,750 | $76,357 |
| 2020 | $2,394 | $110,787 | $36,750 | $74,037 |
| 2019 | $2,353 | $104,593 | $33,250 | $71,343 |
| 2018 | $2,300 | $94,083 | $24,500 | $69,583 |
| 2017 | $2,278 | $81,819 | $12,250 | $69,569 |
| 2016 | $2,075 | $58,321 | $7,880 | $50,441 |
| 2015 | $2,109 | $50,751 | $7,880 | $42,871 |
| 2014 | $2,058 | $47,643 | $7,880 | $39,763 |
Property History
| Date | Event | Price | List to Sale | Price per Sq Ft | Prior Sale |
|---|---|---|---|---|---|
| 09/09/2025 09/09/25 | For Sale | $530,000 | +45.2% | $303 / Sq Ft | |
| 08/28/2020 08/28/20 | Sold | $365,000 | 0.0% | $209 / Sq Ft | View Prior Sale |
| 06/30/2020 06/30/20 | Pending | -- | -- | -- | |
| 06/29/2020 06/29/20 | For Sale | $365,000 | -- | $209 / Sq Ft |
Purchase History
| Date | Type | Sale Price | Title Company |
|---|---|---|---|
| Bargain Sale Deed | -- | First Centennial Title | |
| Bargain Sale Deed | $365,000 | Ticor Title Fernley | |
| Interfamily Deed Transfer | -- | None Available | |
| Grant Deed | $271,594 | Western Title Company Inc |
Mortgage History
| Date | Status | Loan Amount | Loan Type |
|---|---|---|---|
| Previous Owner | $241,000 | New Conventional | |
| Previous Owner | $70,000 | New Conventional |
Source: Northern Nevada Regional MLS
MLS Number: 250055661
APN: 022-101-01
- 141 Country Ranch Rd
- 1428 Walker River Way
- 1357 Horse Creek Way
- 1315 Rouge River Rd
- 6778 Shell Ct
- 3299 Hadley St Unit Lot 62
- 1063 Pepper Ln Unit 192
- 3457 Payton Way
- 3466 Payton Way
- 3462 Payton Way Unit Lot 98
- 3274 Eleanor Way
- 751 Divot Dr
- 763 Divot Dr
- 7785 Desert Shadows Ln
- 777 Divot Dr
- 1310 Serenity Cir Unit LOT 21
- 1304 Serenity Cir Unit LOT 24
- 1498 Slice Cir
- 1129 Dixie Ln
- 231 Poppy Hills Dr
- 501 River Ranch Rd
- 1115 Fremont St
- 1220 Newlands Dr W
- 180 Mortensen Ln
- 205 Reservation Rd
- 1 Sheckler Cutoff
- 2729 Elizabeth Pkwy
- 1825 Chelcie St
- 1420 Grimes St Unit 22
- 364 Quail Way
- 140 N Taylor St Unit 11
- 62 N Laverne St
- 1041 Deena Way
- 240 Serpa Place
- 240 Serpa Plaza
- 551 Douglas St
- 655 Desert Springs Ct
- 2425 Harrigan Rd
- 503 Occidental Dr

