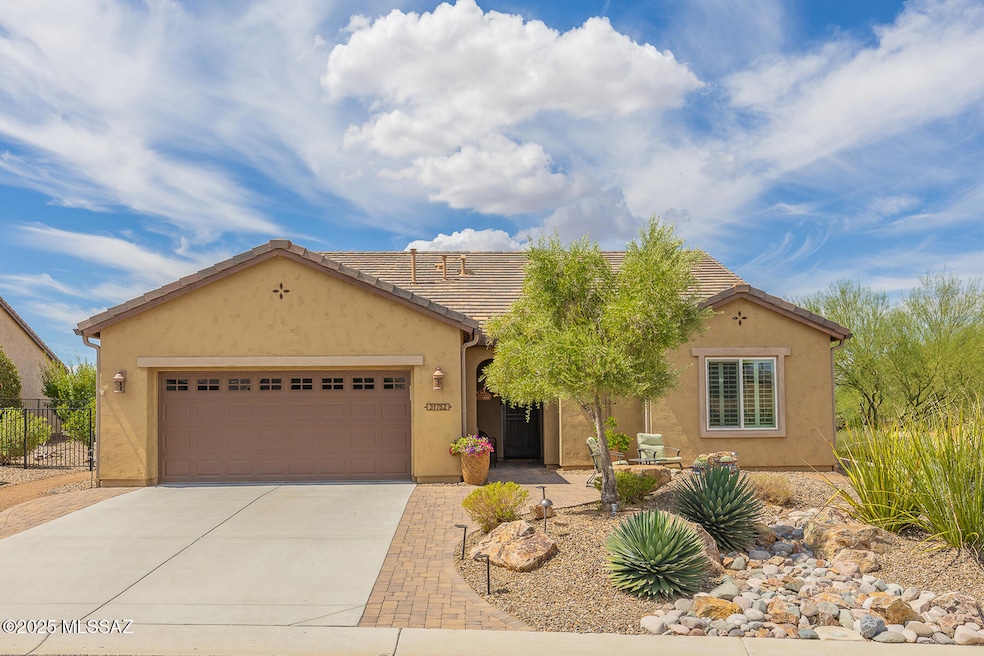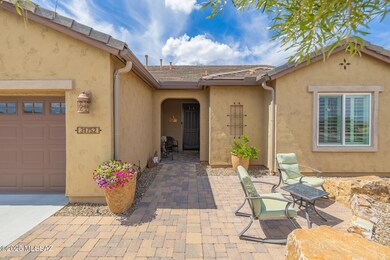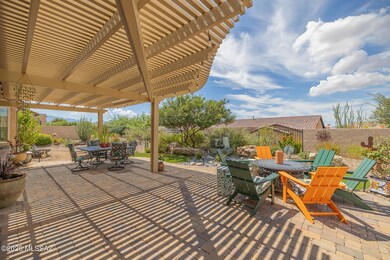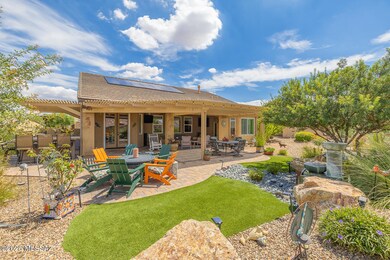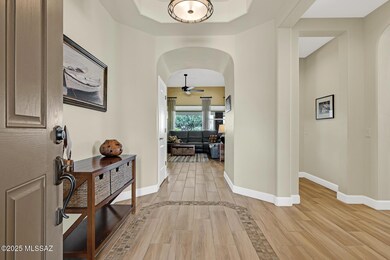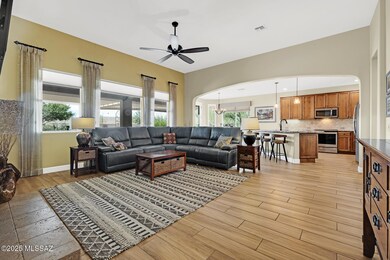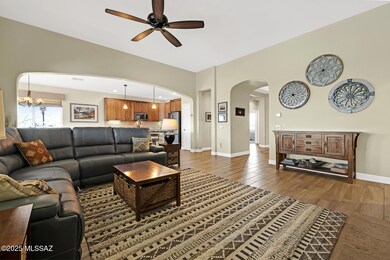31752 S Summerwind Dr Oracle, AZ 85623
Estimated payment $3,783/month
Highlights
- Golf Course Community
- Spa
- Solar Power System
- Fitness Center
- Active Adult
- Gated Community
About This Home
ACCEPTING BACK-UP OFFERS! Gorgeous Artesa model on premium, elevated lot with common area to one side is situated close to all amenities while offering a spectacular rear yard plus Catalina views. This 2BD/2BA +Den (1,980 sq ft) split bedroom plan boasts SELLER OWNED energy-efficient Solar (builder installed), wood-look ceramic plank tile with carpeted bedrooms, wood shutters and rich-hued cultured marble bath vanities. Inviting foyer flows to an open concept Great room hosting walls of windows, media wall and upgraded fireplace w/ Travertine surround. Fabulous chef's kitchen features 2'' bullnose granite counter on enlarged island, matte SS appliances, electric induction stove, pecan cabinetry and butler's pantry with sink. Primary suite accessing rear patio is highlighted by large bay window, dual sink vanity, walk-in tiled shower and large walk-in closet while front guest room adjoins full hall bath. Spacious laundry room offers built-in cabinets. Insulated 2-car garage with 4' extension houses cabinets, water softener & utility sink. Retreat to a private, tranquil rear yard boasting wraparound pergola with sunshades, furniture quality gas BBQ island with refrigerator & linear fireplace, trickling fountain complemented by pebbled rock & boulders plus decorative turf lawn, meticulous landscaping and side yard offering lemon/orange/lime citrus trees. SaddleBrooke Ranch Active Adult Community offers outstanding amenities to welcome you home!
Home Details
Home Type
- Single Family
Est. Annual Taxes
- $3,194
Year Built
- Built in 2015
Lot Details
- 9,851 Sq Ft Lot
- Elevated Lot
- Lot includes common area
- Desert faces the front and back of the property
- East Facing Home
- East or West Exposure
- Wrought Iron Fence
- Stucco Fence
- Artificial Turf
- Shrub
- Drip System Landscaping
- Hilltop Location
- Landscaped with Trees
- Property is zoned Other - CALL
HOA Fees
- $276 Monthly HOA Fees
Parking
- Garage
- Oversized Parking
- Utility Sink in Garage
- Garage Door Opener
- Driveway
Home Design
- Contemporary Architecture
- Frame With Stucco
- Frame Construction
- Tile Roof
Interior Spaces
- 1,980 Sq Ft Home
- 1-Story Property
- Ceiling Fan
- Gas Fireplace
- Shutters
- Bay Window
- Entrance Foyer
- Great Room with Fireplace
- Den
- Storage
- Mountain Views
Kitchen
- Breakfast Bar
- Butlers Pantry
- Electric Range
- Microwave
- Dishwasher
- Stainless Steel Appliances
- Kitchen Island
- Disposal
Flooring
- Carpet
- Ceramic Tile
Bedrooms and Bathrooms
- 2 Bedrooms
- Split Bedroom Floorplan
- Walk-In Closet
- 2 Full Bathrooms
- Double Vanity
- Secondary bathroom tub or shower combo
- Primary Bathroom includes a Walk-In Shower
Laundry
- Laundry Room
- Dryer
- Washer
Home Security
- Smart Thermostat
- Carbon Monoxide Detectors
- Fire and Smoke Detector
Accessible Home Design
- No Interior Steps
- Level Entry For Accessibility
Eco-Friendly Details
- Home Energy Rating Service (HERS) Rated Property
- Solar Power System
- Solar owned by seller
Outdoor Features
- Spa
- Covered Patio or Porch
- Water Fountains
Utilities
- Forced Air Heating and Cooling System
- Heating System Uses Natural Gas
- Natural Gas Water Heater
- Water Softener
- High Speed Internet
- Satellite Dish
Community Details
Overview
- Active Adult
- $350 HOA Transfer Fee
- Saddlebrooke Ranch Association
- Maintained Community
- The community has rules related to covenants, conditions, and restrictions, deed restrictions
Recreation
- Golf Course Community
- Tennis Courts
- Pickleball Courts
- Fitness Center
- Community Pool
- Community Spa
- Trails
Security
- Security Service
- Gated Community
Additional Features
- Clubhouse
- Security
Map
Home Values in the Area
Average Home Value in this Area
Tax History
| Year | Tax Paid | Tax Assessment Tax Assessment Total Assessment is a certain percentage of the fair market value that is determined by local assessors to be the total taxable value of land and additions on the property. | Land | Improvement |
|---|---|---|---|---|
| 2025 | $3,194 | $48,127 | -- | -- |
| 2024 | $3,095 | $48,628 | -- | -- |
| 2023 | $3,339 | $38,705 | $9,851 | $28,854 |
| 2022 | $3,095 | $31,671 | $9,851 | $21,820 |
| 2021 | $3,154 | $28,211 | $0 | $0 |
| 2020 | $3,264 | $28,434 | $0 | $0 |
| 2019 | $3,119 | $28,004 | $0 | $0 |
| 2018 | $3,134 | $27,243 | $0 | $0 |
| 2017 | $3,039 | $27,988 | $0 | $0 |
| 2016 | $303 | $3,200 | $3,200 | $0 |
Property History
| Date | Event | Price | List to Sale | Price per Sq Ft |
|---|---|---|---|---|
| 10/13/2025 10/13/25 | Price Changed | $615,000 | -1.6% | $311 / Sq Ft |
| 09/01/2025 09/01/25 | For Sale | $625,000 | -- | $316 / Sq Ft |
Purchase History
| Date | Type | Sale Price | Title Company |
|---|---|---|---|
| Special Warranty Deed | $345,196 | Old Republic Title Agency |
Mortgage History
| Date | Status | Loan Amount | Loan Type |
|---|---|---|---|
| Previous Owner | $517,794 | Reverse Mortgage Home Equity Conversion Mortgage |
Source: MLS of Southern Arizona
MLS Number: 22522750
APN: 305-14-646
- 31728 S Summerwind Dr
- 31710 S Summerwind Dr
- 31618 S Tamarisk Place
- 60344 E Arroyo Grande Dr
- 60326 E Arroyo Grande Dr
- 31796 S Misty Basin Rd
- 60152 E Blue Palm Dr
- 31842 S Gulch Pass Rd
- 60173 E Arroyo Grande Dr
- 31941 S Bayberry Ct
- 60520 E Arroyo Vista Dr
- 60437 E Arroyo Vista Dr
- Solstice Plan at SaddleBrooke Ranch - Estate
- Viva Plan at SaddleBrooke Ranch - Courtyard Villa
- Hermosa Plan at SaddleBrooke Ranch - Tradition
- Fresco Plan at SaddleBrooke Ranch - Tradition
- Vienta Plan at SaddleBrooke Ranch - Premiere
- Mira Plan at SaddleBrooke Ranch - Premiere
- Tesoro Plan at SaddleBrooke Ranch - Premiere
- Bali Plan at SaddleBrooke Ranch - Tradition
- 60629 E Arroyo Vista Dr
- 61123 E Flint Dr
- 61021 E Slate Rd
- 61236 E Arbor Basin Rd
- 61359 E Flint Dr
- 30987 S Basalt Dr
- 61659 E Marble Dr
- 63652 E Squash Blossom Ln Unit 8
- 63889 E Orangewood Ln
- 63704 E Cat Claw Ln
- 37330 S Canyon View Dr
- 64623 E Catalina View Dr
- 36562 S Wind Crest Dr
- 38006 S Desert Highland Dr Unit 25
- 38090 S Desert Highland Dr
- 65473 E Rose Ridge Dr
- 65558 E Rose Ridge Dr
- 36955 S Highland Ridge Ct Unit 19
- 36716 S Stoney Flower Dr
- 36500 S Rock Crest Dr
