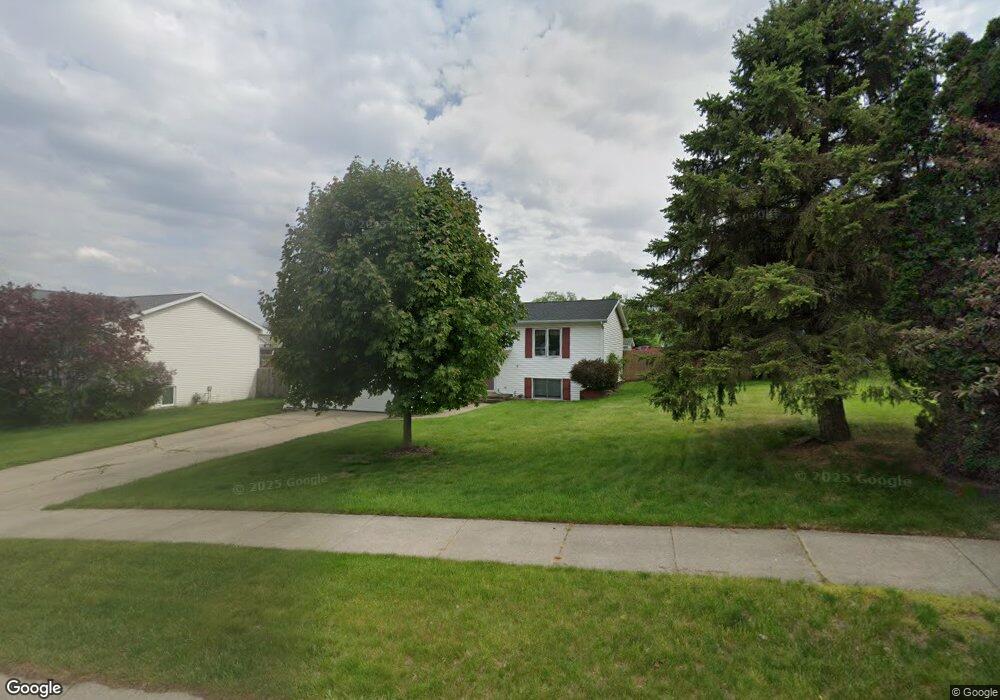3176 Beckie Dr SW Wyoming, MI 49418
South Grandville NeighborhoodEstimated Value: $375,019 - $423,000
4
Beds
2
Baths
1
Sq Ft
$396,755/Sq Ft
Est. Value
About This Home
This home is located at 3176 Beckie Dr SW, Wyoming, MI 49418 and is currently estimated at $396,755, approximately $396,755 per square foot. 3176 Beckie Dr SW is a home located in Kent County with nearby schools including Grandville Grand View Elementary School, Grandville Middle School, and Adams Christian School.
Ownership History
Date
Name
Owned For
Owner Type
Purchase Details
Closed on
Aug 10, 2005
Sold by
Mcnulty Kathy L
Bought by
Sharpe Thomas and Sharpe Cindy
Current Estimated Value
Home Financials for this Owner
Home Financials are based on the most recent Mortgage that was taken out on this home.
Original Mortgage
$32,000
Outstanding Balance
$17,088
Interest Rate
5.82%
Mortgage Type
Credit Line Revolving
Estimated Equity
$379,667
Purchase Details
Closed on
Jun 27, 1997
Sold by
Vogel Betsy J
Bought by
Mcnulty Kathy L and Sharpe Thomas
Purchase Details
Closed on
Nov 6, 1995
Bought by
Vogel Rodney D and Vogel Betsy J
Purchase Details
Closed on
Nov 2, 1994
Bought by
Vogel Rodney D and Vogel Betsy J
Purchase Details
Closed on
Jan 6, 1993
Sold by
Eversdyk Peter E and Eversdyk Nancy J
Bought by
R J Mast Builders Inc and Sharpe Thomas
Create a Home Valuation Report for This Property
The Home Valuation Report is an in-depth analysis detailing your home's value as well as a comparison with similar homes in the area
Home Values in the Area
Average Home Value in this Area
Purchase History
| Date | Buyer | Sale Price | Title Company |
|---|---|---|---|
| Sharpe Thomas | $160,000 | -- | |
| Mcnulty Kathy L | -- | -- | |
| Vogel Rodney D | -- | -- | |
| Vogel Rodney D | -- | -- | |
| R J Mast Builders Inc | $90,400 | -- |
Source: Public Records
Mortgage History
| Date | Status | Borrower | Loan Amount |
|---|---|---|---|
| Open | Sharpe Thomas | $32,000 | |
| Open | Sharpe Thomas | $128,000 |
Source: Public Records
Tax History Compared to Growth
Tax History
| Year | Tax Paid | Tax Assessment Tax Assessment Total Assessment is a certain percentage of the fair market value that is determined by local assessors to be the total taxable value of land and additions on the property. | Land | Improvement |
|---|---|---|---|---|
| 2025 | $3,332 | $151,100 | $0 | $0 |
| 2024 | $3,332 | $139,500 | $0 | $0 |
| 2023 | $3,443 | $123,800 | $0 | $0 |
| 2022 | $3,172 | $109,800 | $0 | $0 |
| 2021 | $3,098 | $103,800 | $0 | $0 |
| 2020 | $2,829 | $94,200 | $0 | $0 |
| 2019 | $2,892 | $85,200 | $0 | $0 |
| 2018 | $2,840 | $84,700 | $0 | $0 |
| 2017 | $2,766 | $76,300 | $0 | $0 |
| 2016 | $2,666 | $71,900 | $0 | $0 |
| 2015 | $2,628 | $71,900 | $0 | $0 |
| 2013 | -- | $67,300 | $0 | $0 |
Source: Public Records
Map
Nearby Homes
- 3240 Beckie Dr SW
- 5641 Courtney Lynn Ct
- 5667 Courtney Lynn Ct
- 5629 Courtney Lynn Ct
- 5655 Courtney Lynn Ct
- 3374 Kettle River Ct SW
- 5261 Snyder Dr SW
- 5500 Mills Ridge Dr
- 3334 Snake River St SW Unit 77
- Uptown Plan at The Highlands at Rivertown Park
- 3335 Kings River St SW Unit 42
- 3337 Kings River St SW Unit 41
- 3349 Kings River St SW Unit 36
- 3351 Kings River St SW Unit 35
- 4818 Hidden River Ave SW Unit 51
- 4833 Denali River Ave SW
- 3508 River Run St
- 4828 Stonewood River Ave SW
- 2587 Pine Dunes Dr SW
- 3415 Kings River St SW
- 3168 Beckie Dr SW
- 5336 Ivanrest Ave SW
- 3146 Beckie Dr SW
- 5373 Beckie Ct SW
- 5378 Ivanrest Ave SW
- 5381 Beckie Ct SW
- 3134 Beckie Dr SW
- 5320 Ivanrest Ave SW
- 3177 Beckie Dr SW
- 3169 Beckie Dr SW
- 5365 Beckie Ct SW
- 3161 Beckie Dr SW
- 5384 Ivanrest Ave SW
- 5390 Beckie Ct SW
- 5300 Ivanrest Ave SW
- 3145 Beckie Dr SW
- 5382 Beckie Ct SW
- 3216 Beckie Dr SW
- 3135 Beckie Dr SW
- 5280 Ivanrest Ave SW
