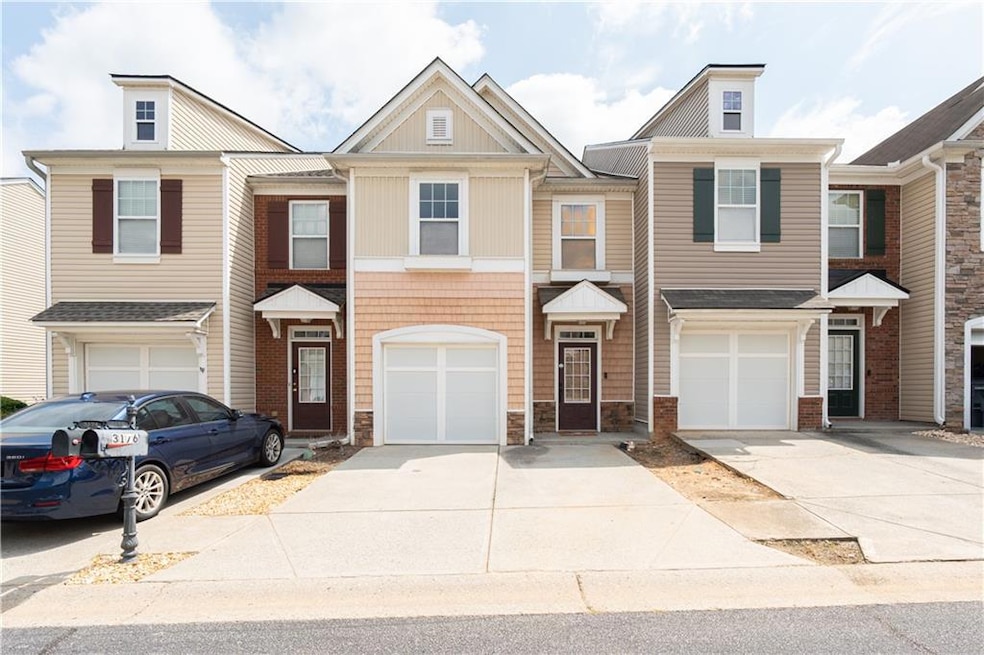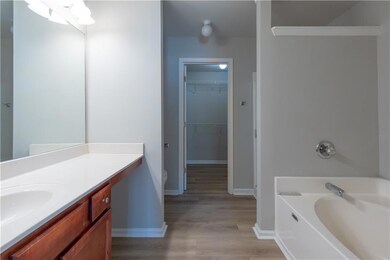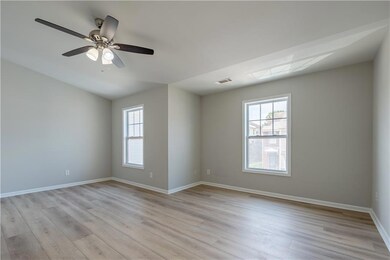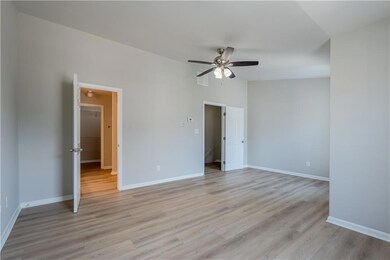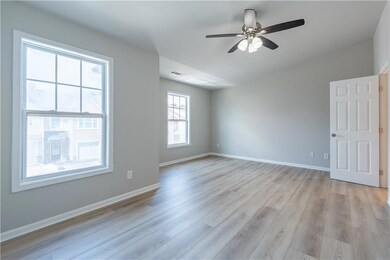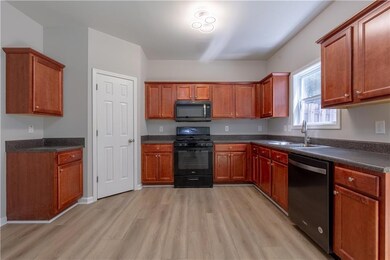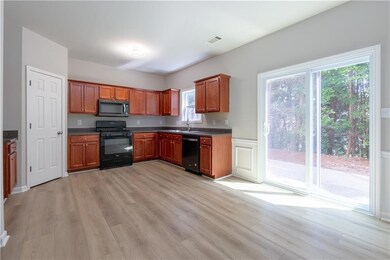3176 Creston Park Ct Duluth, GA 30096
Highlights
- Open-Concept Dining Room
- No Units Above
- City View
- McClure Health Science High School Rated A-
- Gated Community
- Colonial Architecture
About This Home
Welcome to this cozy and beautifully updated 3-bedroom, 2.5-bathroom, two-level townhome located in a peaceful gated community!
This move-in-ready home has been thoughtfully refreshed with: *Fresh interior paint *Brand-new luxury vinyl flooring throughout (no carpet!) *New toilets,
*New refrigerator, *New washer & dryer, *New blinds, *New light fixtures, etc.
Enjoy low-maintenance living—HOA covers lawn care and water/sewer. The community offers fantastic amenities including a swimming pool and clubhouse, and is conveniently situated just minutes from I-85, GA-316, shopping, dining, entertainment, and everything else you need!
Listing Agent
Keller Williams Realty Atlanta Partners License #379335 Listed on: 11/18/2025

Townhouse Details
Home Type
- Townhome
Est. Annual Taxes
- $5,386
Year Built
- Built in 2004
Lot Details
- 1,742 Sq Ft Lot
- No Units Above
- No Units Located Below
- Two or More Common Walls
Parking
- 2 Car Attached Garage
- Parking Accessed On Kitchen Level
- Front Facing Garage
- Garage Door Opener
Property Views
- City
- Neighborhood
Home Design
- Colonial Architecture
- Craftsman Architecture
- Shingle Roof
- Composition Roof
- Aluminum Siding
- Vinyl Siding
Interior Spaces
- 1,708 Sq Ft Home
- 2-Story Property
- Roommate Plan
- Crown Molding
- Ceiling Fan
- Recessed Lighting
- Factory Built Fireplace
- Gas Log Fireplace
- Double Pane Windows
- Shutters
- Aluminum Window Frames
- Family Room with Fireplace
- Great Room
- Open-Concept Dining Room
- Pull Down Stairs to Attic
- Security Gate
Kitchen
- Electric Cooktop
- Microwave
- Dishwasher
- Solid Surface Countertops
- Wood Stained Kitchen Cabinets
Flooring
- Tile
- Luxury Vinyl Tile
Bedrooms and Bathrooms
- 3 Bedrooms
- Dual Vanity Sinks in Primary Bathroom
- Separate Shower in Primary Bathroom
- Double Shower
Laundry
- Laundry Room
- Laundry on upper level
- Dryer
- Washer
Schools
- Ferguson Elementary School
- Radloff Middle School
- Meadowcreek High School
Utilities
- Forced Air Zoned Heating and Cooling System
- Gas Water Heater
Listing and Financial Details
- 12 Month Lease Term
- $50 Application Fee
- Assessor Parcel Number R6206 211
Community Details
Overview
- Property has a Home Owners Association
- Application Fee Required
- Breckinridge Station Subdivision
Amenities
- Clubhouse
Recreation
- Community Playground
- Community Pool
Pet Policy
- Call for details about the types of pets allowed
Security
- Gated Community
- Carbon Monoxide Detectors
- Fire and Smoke Detector
Map
Source: First Multiple Listing Service (FMLS)
MLS Number: 7683696
APN: 6-206-211
- 3166 Creston Park Ct Unit 96
- 3191 Creston Park Ct Unit 132
- 1950 Durwood Ln
- 2193 Executive Dr
- 2158 Executive Dr
- 1938 Dilcrest Dr
- 2102 Executive Dr
- 1526 Viero Dr
- 3500 Sweetwater Rd Unit 424
- 3500 Sweetwater Rd Unit 522
- 3255 Tennington Place
- 3271 Long Iron Place
- 3285 Long Iron Place
- 3564 Shore Wood Ave
- 3284 Long Iron Place
- 3615 Shore Wood Ave
- 3231 Long Iron Dr
- 4065 Holland Grove Rd
- 1000 Country Ct
- 1955 Durwood Ln Unit 1955
- 1955 Durwood Ln
- 2922 Briaroak Dr
- 1831 Durwood Ln
- 2023 Executive Dr
- 3282 Briaroak Dr
- 1902 Dilcrest Dr
- 1938 Dilcrest Dr
- 2091 Executive Dr
- 3100 Commerce Ave NW
- 3100 Commerce Ave NW Unit S1
- 3100 Commerce Ave NW Unit B3
- 3100 Commerce Ave NW Unit C1
- 3450 Breckinridge Blvd
- 3250 Sweetwater Rd
- 3355 Sweetwater Rd
- 3350 Sweetwater Rd
- 3390 Venture Pkwy NW
- 2951 Satellite Blvd
- 3405 Sweetwater Rd
