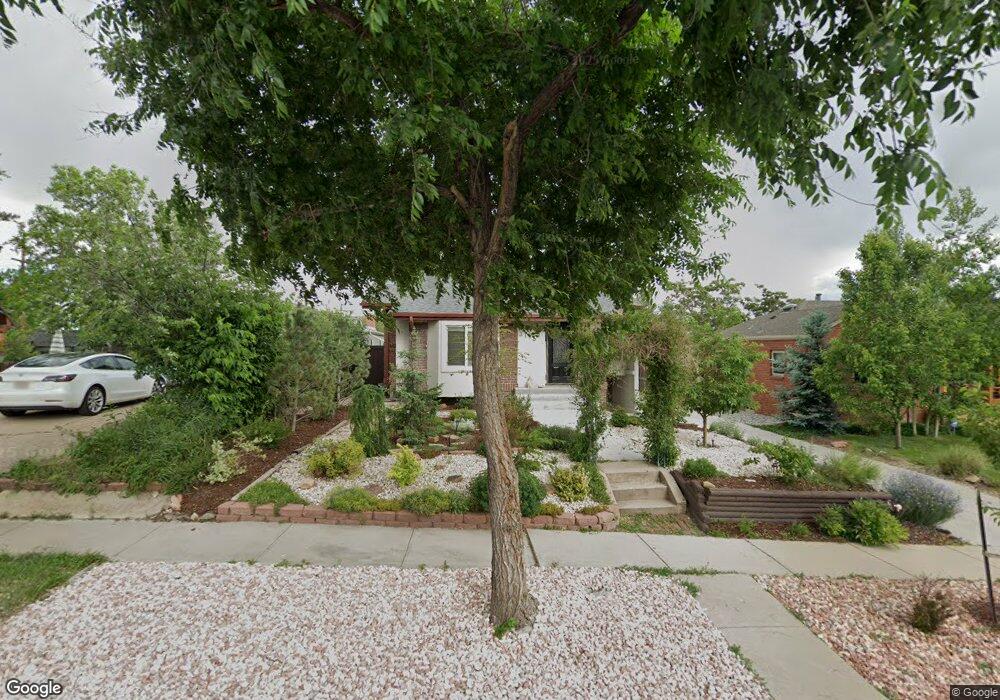3176 Depew St Wheat Ridge, CO 80214
East Wheat Ridge NeighborhoodEstimated Value: $705,000 - $729,000
3
Beds
2
Baths
1,959
Sq Ft
$364/Sq Ft
Est. Value
About This Home
This home is located at 3176 Depew St, Wheat Ridge, CO 80214 and is currently estimated at $712,338, approximately $363 per square foot. 3176 Depew St is a home located in Jefferson County with nearby schools including Lumberg Elementary School, Rocky Mountain Prep - Berkeley, and Midtown Montessori Academy @ Sloan's Lake.
Ownership History
Date
Name
Owned For
Owner Type
Purchase Details
Closed on
Jun 3, 2019
Sold by
Anderson Jessica Rae
Bought by
Embody Jennie Christine
Current Estimated Value
Home Financials for this Owner
Home Financials are based on the most recent Mortgage that was taken out on this home.
Original Mortgage
$482,800
Outstanding Balance
$424,499
Interest Rate
4.1%
Mortgage Type
New Conventional
Estimated Equity
$287,839
Purchase Details
Closed on
Feb 5, 2015
Sold by
Jdi Llc
Bought by
Anderson Jessica Rae
Home Financials for this Owner
Home Financials are based on the most recent Mortgage that was taken out on this home.
Original Mortgage
$292,000
Interest Rate
3.89%
Mortgage Type
New Conventional
Purchase Details
Closed on
Aug 8, 2014
Sold by
Larsen Timothy R and Larsen Catherine L
Bought by
Jdi Llc
Purchase Details
Closed on
Jun 18, 1999
Sold by
Larsen Timothy R
Bought by
Larsen Timothy R and Larsen Catherine L
Home Financials for this Owner
Home Financials are based on the most recent Mortgage that was taken out on this home.
Original Mortgage
$11,000
Interest Rate
7.21%
Purchase Details
Closed on
Jun 17, 1999
Sold by
Larsen Timothy R and Larsen Catherine L
Bought by
Larsen Timothy R
Home Financials for this Owner
Home Financials are based on the most recent Mortgage that was taken out on this home.
Original Mortgage
$11,000
Interest Rate
7.21%
Purchase Details
Closed on
Aug 30, 1994
Sold by
Larsen Carl B and Larsen Mabel Ruth
Bought by
Larsen Timothy R and Larsen Catherine L
Home Financials for this Owner
Home Financials are based on the most recent Mortgage that was taken out on this home.
Original Mortgage
$58,435
Interest Rate
8.46%
Mortgage Type
FHA
Create a Home Valuation Report for This Property
The Home Valuation Report is an in-depth analysis detailing your home's value as well as a comparison with similar homes in the area
Home Values in the Area
Average Home Value in this Area
Purchase History
| Date | Buyer | Sale Price | Title Company |
|---|---|---|---|
| Embody Jennie Christine | $603,500 | Land Title Guarantee Co | |
| Anderson Jessica Rae | $365,000 | Heritage Title | |
| Jdi Llc | -- | None Available | |
| Larsen Timothy R | -- | -- | |
| Larsen Timothy R | -- | -- | |
| Larsen Timothy R | $58,500 | -- |
Source: Public Records
Mortgage History
| Date | Status | Borrower | Loan Amount |
|---|---|---|---|
| Open | Embody Jennie Christine | $482,800 | |
| Previous Owner | Anderson Jessica Rae | $292,000 | |
| Previous Owner | Larsen Timothy R | $11,000 | |
| Previous Owner | Larsen Timothy R | $58,435 |
Source: Public Records
Tax History Compared to Growth
Tax History
| Year | Tax Paid | Tax Assessment Tax Assessment Total Assessment is a certain percentage of the fair market value that is determined by local assessors to be the total taxable value of land and additions on the property. | Land | Improvement |
|---|---|---|---|---|
| 2024 | $3,310 | $37,854 | $18,412 | $19,442 |
| 2023 | $3,310 | $37,854 | $18,412 | $19,442 |
| 2022 | $2,943 | $33,062 | $14,850 | $18,212 |
| 2021 | $2,984 | $34,013 | $15,277 | $18,736 |
| 2020 | $2,744 | $31,429 | $15,574 | $15,855 |
| 2019 | $2,707 | $31,429 | $15,574 | $15,855 |
| 2018 | $2,582 | $28,977 | $8,099 | $20,878 |
| 2017 | $2,332 | $28,977 | $8,099 | $20,878 |
| 2016 | $1,692 | $19,676 | $5,276 | $14,400 |
| 2015 | $1,470 | $19,676 | $5,276 | $14,400 |
| 2014 | $1,470 | $16,040 | $4,872 | $11,168 |
Source: Public Records
Map
Nearby Homes
- 3019 Chase St
- 3022 Fenton St
- 2933 Benton St
- 3100 Ames St
- 3280 Ames St
- 3450 Benton St
- 2834 Benton St
- 5125 W 29th Ave Unit 1
- 3530 Chase St
- 3530 Fenton St
- 6000 W 29th Ave
- 2890 N Harlan St Unit 102
- 3501 Sheridan Blvd
- 4940 W 31st Ave
- 3515 Gray St
- 3625 Chase St
- 5051 W 35th Ave
- 2577 Depew St
- 2568 Eaton St
- 5904 W 37th Place
