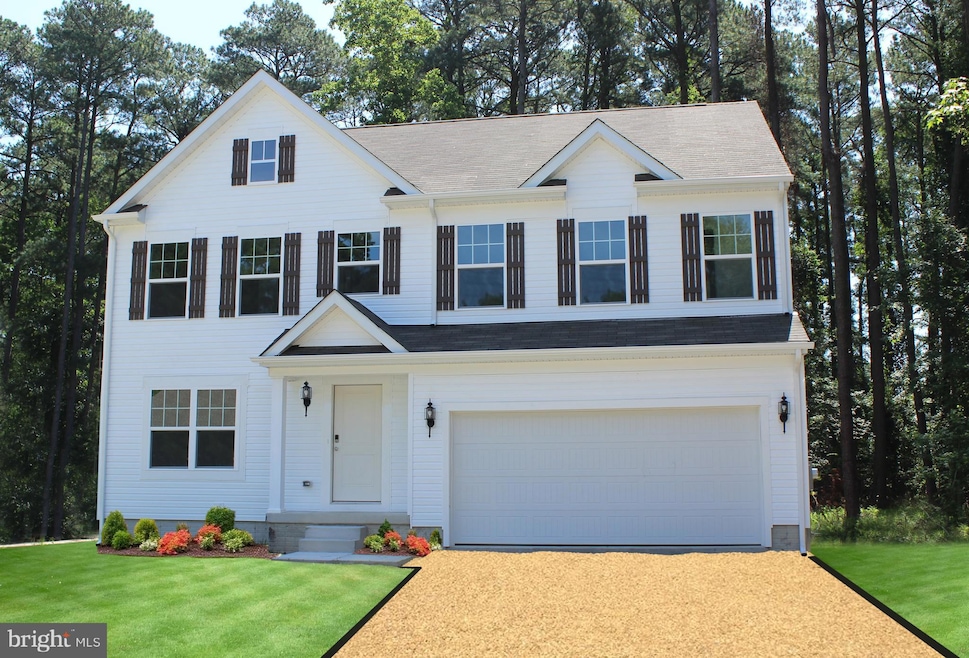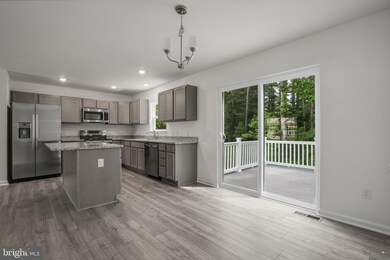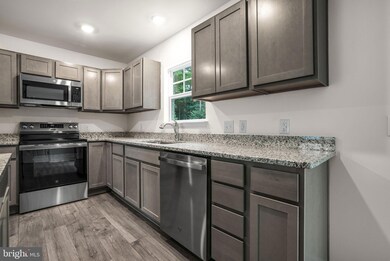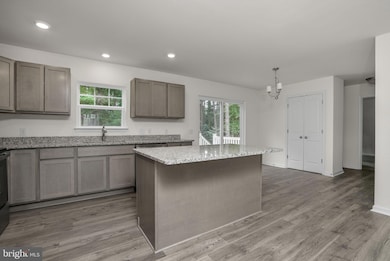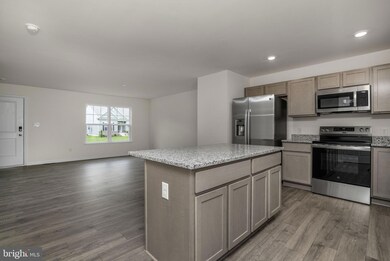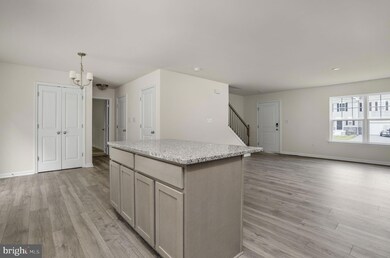3177 Amidship Dr Greenbackvile, VA 23356
Estimated payment $2,192/month
Highlights
- Marina
- Golf Course Community
- Fitness Center
- Boat Ramp
- Water Access
- New Construction
About This Home
Move -In Ready - Topaz "C" Model offered by Gemcraft Homes New Construction. Two-Story Single Family home featuring 4BR/2.5 BA, 1,911 sq ft., 2 Car garage and 12 x 12 composite deck. Main level offers an expansive open floor plan great room, kitchen island, granite counter tops and breakfast nook perfect for entertaining. Bonus room on first level would make a great office space/reading room. Second level includes a large owners suite with walk-in closet, 3 additional BR's, hall bath and laundry area. Pictures may have upgraded features. Captains Cove Golf & Waterfront Community amenities offer: 9 Hole Pristine Golf Course, 3 Pools (2 Outdoor/1 Indoor), Fitness Center, Boat Ramp, Basketball & Pickle-Ball Courts, Playground, Walking & Biking Trails, Picnic Area, Dog Park, Security and such much more. Call today for your private showing. Captains Cove is located on Virginia's Eastern Shore and conveniently located close to major Metropolitan Areas along the East Coast. Within 3 Hours of Baltimore MD/Washington DC/Philadelphia PA, 5 hours from New York, 1 Hour from Ocean City MD, 2 hours from Virginia Beach/Norfolk/Hampton VA and only 20 minutes from the notorious Chincoteague Island VA.
Home Details
Home Type
- Single Family
Est. Annual Taxes
- $2,273
Year Built
- Built in 2025 | New Construction
Lot Details
- 9,750 Sq Ft Lot
- Lot Dimensions are 65x150x65x150
- Wooded Lot
- Property is in excellent condition
HOA Fees
- $156 Monthly HOA Fees
Parking
- 2 Car Attached Garage
- 2 Driveway Spaces
- Front Facing Garage
- Gravel Driveway
- Off-Street Parking
Home Design
- Contemporary Architecture
- Blown-In Insulation
- Composition Roof
- Vinyl Siding
- Concrete Perimeter Foundation
- Stick Built Home
Interior Spaces
- 1,997 Sq Ft Home
- Property has 2 Levels
- Open Floorplan
- Window Screens
- Insulated Doors
- Entrance Foyer
- Great Room
- Bonus Room
- Crawl Space
- Laundry Room
Kitchen
- Breakfast Room
- Stove
- Microwave
- Dishwasher
- Disposal
Flooring
- Carpet
- Vinyl
Bedrooms and Bathrooms
- 4 Bedrooms
Home Security
- Carbon Monoxide Detectors
- Fire and Smoke Detector
- Flood Lights
Eco-Friendly Details
- Energy-Efficient Windows with Low Emissivity
Outdoor Features
- Water Access
- Property near a bay
- Exterior Lighting
- Rain Gutters
Schools
- Kegotank Elementary School
- Arcadia Middle School
- Arcadia High School
Utilities
- Forced Air Heating and Cooling System
- Heating System Powered By Leased Propane
- Electric Water Heater
- Grinder Pump
- Private Sewer
- Phone Available
Listing and Financial Details
- Tax Lot 1085
- Assessor Parcel Number 5A1-1-1085
Community Details
Overview
- Ccgyc HOA
- Built by Gemcraft Homes CC LLC
- Captain's Cove Subdivision, Topaz C Model Floorplan
Amenities
- Picnic Area
- Common Area
- Clubhouse
- Community Center
- Meeting Room
- Party Room
- Community Library
Recreation
- Boat Ramp
- Boat Dock
- Pier or Dock
- Marina
- Golf Course Community
- Community Basketball Court
- Community Playground
- Fitness Center
- Community Indoor Pool
- Heated Community Pool
- Fishing Allowed
- Putting Green
- Jogging Path
- Bike Trail
Security
- Security Service
Map
Home Values in the Area
Average Home Value in this Area
Property History
| Date | Event | Price | List to Sale | Price per Sq Ft |
|---|---|---|---|---|
| 10/24/2025 10/24/25 | Price Changed | $349,888 | -1.4% | $183 / Sq Ft |
| 09/12/2025 09/12/25 | Price Changed | $354,888 | -1.4% | $186 / Sq Ft |
| 08/08/2025 08/08/25 | Price Changed | $359,888 | -1.4% | $188 / Sq Ft |
| 07/29/2025 07/29/25 | For Sale | $364,990 | -- | $191 / Sq Ft |
Source: Bright MLS
MLS Number: VAAC2001660
- 1075 Amidship Dr
- 1075 Amidship Dr Unit 1075
- Lot 1086 Amidship Dr
- Lot 1100 Amidship Dr
- 1093 Amidship Dr
- Lot 1074 Amidship Dr
- Lot 1156 Aft Ct
- 1163 Aft Ct
- Lot 1155 Aft Ct
- 37550 Broadside Dr
- LOT 1250 Scimitar Way Unit 1250
- Lot 720 Castaway Dr
- Lot 818 Castaway Dr Unit 818
- 800 Castaway Dr
- Lot 833 Castaway Dr
- Lot 838 Castaway Dr
- 5164 Main St
- 6386 Waters Edge Dr
- 4210 School St
- 5457 Warren St
- 6422 Jester St
- 3488 Main St
- 7141 Margarets Ln
- 4341 Chicken City Rd
- 5421 Deep Hole Rd Unit Tranquility
- 5421 Deep Hole Rd Unit Escape
- 7217 Oak Ridge Place
- 7214 Fiddler Ln
- 7120 Fleming Rd
- 31081 Temperanceville Rd
- 239 Morgans Ct
- 243 Morgans Ct
- 246 Morgans Ct
- 5 5th St Unit 204
- 417 Walnut St Unit 2
- 211 W Market St
