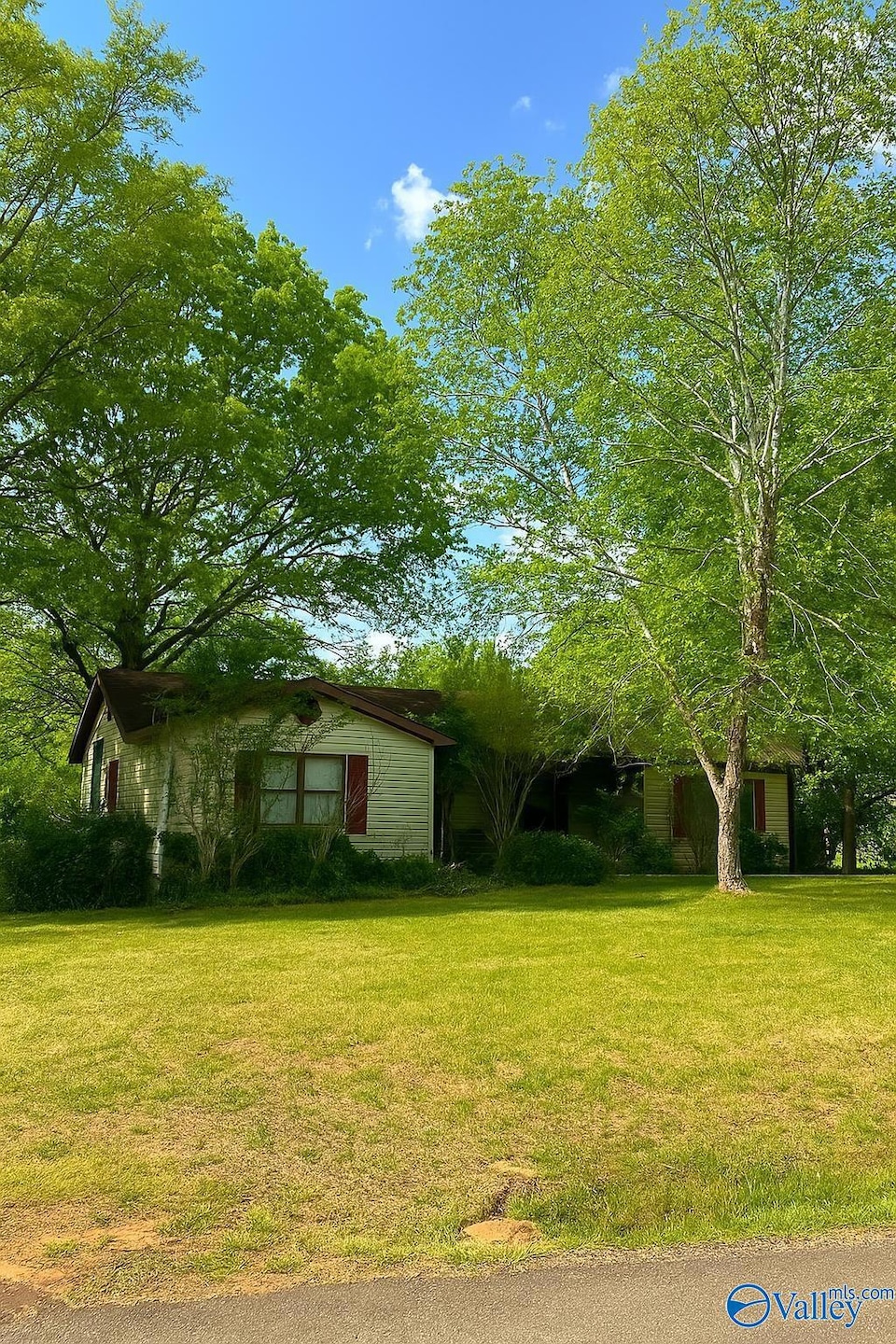3177 Huckaby Bridge Rd SW Hartselle, AL 35640
Estimated payment $1,195/month
Highlights
- No HOA
- Living Room
- Central Heating and Cooling System
About This Home
Charming one-level home in the quaint town of Hartselle, featuring 4 bedrooms and 3 bathrooms. This spacious home includes large rooms throughout, with two bedrooms having en-suite baths. The large family room opens gracefully into a well-designed kitchen and breakfast room. French doors lead to a multi-level deck, perfect for outdoor enjoyment. The 20x20 primary suite is located privately at the rear of the home, complete with doors that open to a secluded backyard deck. The kitchen is equipped with stainless steel appliances and a gas cooktop, complemented by beautifully painted and detailed cabinets. Additionally, the two-car garage is plumbed for a bathroom, should you need one.
Home Details
Home Type
- Single Family
Est. Annual Taxes
- $767
Parking
- Workshop in Garage
Home Design
- Slab Foundation
- Aluminum Siding
Interior Spaces
- 2,300 Sq Ft Home
- Property has 1 Level
- Living Room
Bedrooms and Bathrooms
- 4 Bedrooms
- 3 Full Bathrooms
Schools
- Danville Elementary School
- Danville High School
Additional Features
- 0.4 Acre Lot
- Central Heating and Cooling System
Community Details
- No Home Owners Association
- Metes And Bounds Subdivision
Listing and Financial Details
- Assessor Parcel Number 15 08 28 0 000 007.003
Map
Home Values in the Area
Average Home Value in this Area
Tax History
| Year | Tax Paid | Tax Assessment Tax Assessment Total Assessment is a certain percentage of the fair market value that is determined by local assessors to be the total taxable value of land and additions on the property. | Land | Improvement |
|---|---|---|---|---|
| 2024 | $767 | $20,500 | $1,420 | $19,080 |
| 2023 | $1,533 | $20,500 | $1,420 | $19,080 |
| 2022 | $0 | $20,530 | $1,420 | $19,110 |
| 2021 | $498 | $17,950 | $1,780 | $16,170 |
| 2020 | $498 | $32,260 | $1,780 | $30,480 |
| 2019 | $498 | $17,020 | $0 | $0 |
| 2015 | $438 | $15,080 | $0 | $0 |
| 2014 | $438 | $15,080 | $0 | $0 |
| 2013 | -- | $14,800 | $0 | $0 |
Property History
| Date | Event | Price | List to Sale | Price per Sq Ft |
|---|---|---|---|---|
| 06/29/2025 06/29/25 | Price Changed | $215,000 | -4.4% | $93 / Sq Ft |
| 06/23/2025 06/23/25 | For Sale | $225,000 | -- | $98 / Sq Ft |
Purchase History
| Date | Type | Sale Price | Title Company |
|---|---|---|---|
| Quit Claim Deed | $20,500 | None Listed On Document | |
| Quit Claim Deed | $20,500 | None Listed On Document | |
| Quit Claim Deed | $20,500 | None Listed On Document | |
| Quit Claim Deed | $20,500 | None Listed On Document | |
| Warranty Deed | -- | None Available |
Mortgage History
| Date | Status | Loan Amount | Loan Type |
|---|---|---|---|
| Previous Owner | $159,082 | Assumption |
Source: ValleyMLS.com
MLS Number: 21892426
APN: 15-08-28-0-000-007.003
- Lot 1 Huckaby Bridge Rd
- Lot 2 Huckaby Bridge Rd
- 2.39 +/- ACRES Barkley Bridge Rd
- LOT 1 Salem Rd
- LOT 2 Salem Rd
- 3846 Garner Rd SW
- 27 Perry Anders Rd
- 3623 Barkley Bridge Rd
- 275 Beard Rd
- 3207 Dale Hollow Dr SW
- 723 Waddell Rd SW
- 1212 Twin Lakes Cir SW
- 2000 Cedarwood Dr SW
- 636 Magnolia Place Ln SW
- 639 Magnolia Place Ln SW
- 624 Magnolia Place Ln SW
- 2050 Heritage Ln SW
- 404 Ferncrest St SW
- 1751 Barkley Bridge Rd SW Unit 1
- 3850 Huckaby Bridge Rd
- 1206 Eubanks St SW
- 726 Larkwood Cir SW
- 212 Cherry St NW
- 1060 Mountainview Rd NE
- 1416 Main St E
- 1308 Crown Pointe Dr NE
- 239 Cryer Rd
- 4 Oxmore Flint Rd
- 4311 Indian Hills Rd SE
- 3016 Aztec Dr SE
- 3131 Lea Ln SE
- 3142 Mead Way SE
- 3205 SE Mcclellan Way
- 3219 SE Mcclellan Way
- 416 Hay Dr SW
- 510 Denise Dr SW
- 715 Cedar Lake Rd SW
- 305 Courtney Dr SW
- 304 Courtney Dr SW
- 146 Bobwhite Dr

