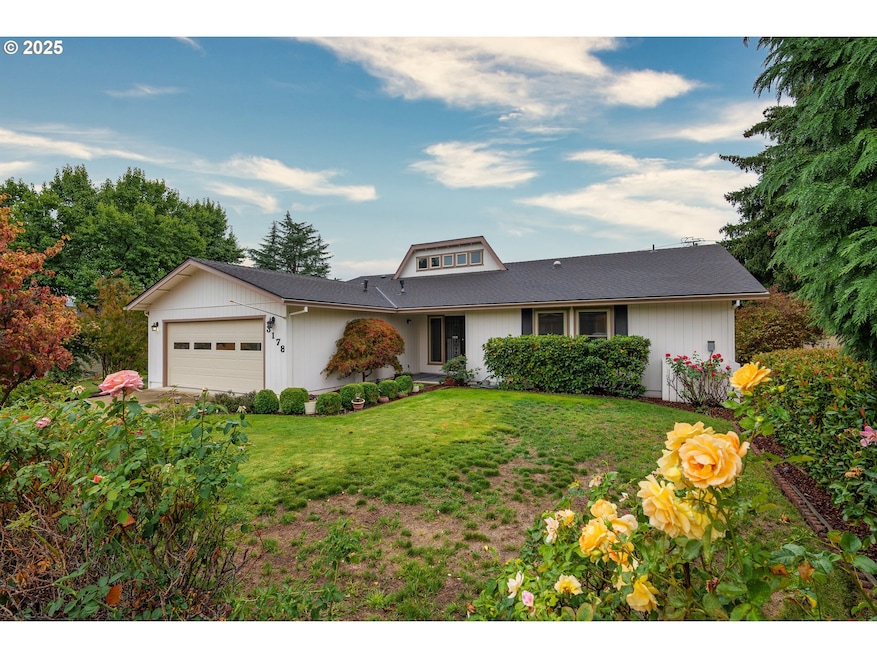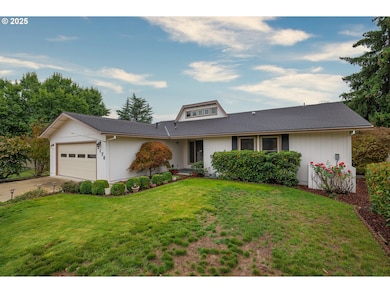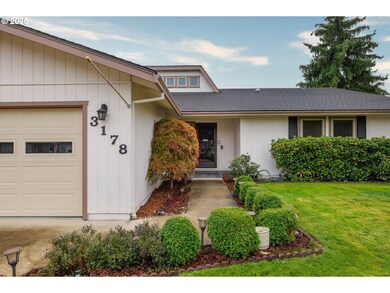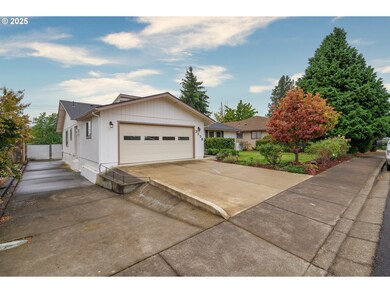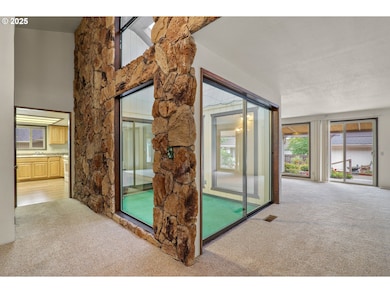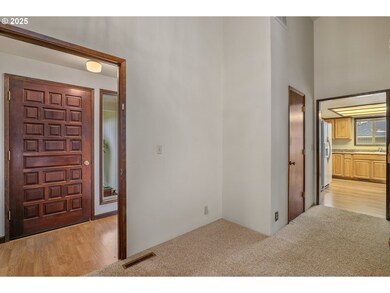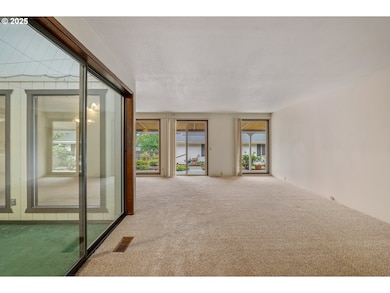3178 Century Way Medford, OR 97504
Century Village NeighborhoodEstimated payment $2,668/month
Highlights
- RV Access or Parking
- Mountain View
- Bonus Room
- Hoover Elementary School Rated 9+
- Contemporary Architecture
- Private Yard
About This Home
Fantastic East Medford location close to medical, shopping, and schools! This spacious 3-bedroom, 2-bathroom home sits on a large lot and includes a rare find - a 660 SF shop right in the heart of town. The kitchen features a breakfast bar that opens to a cozy living room with a fireplace, flowing seamlessly into that formal dining area and second spacious living room. For plant lovers, the light-filled atrium is the perfect space to nurture your patio spanning the length of the home - ideal for entertaining - and a generous backyard with plenty of room to play, garden, or simply relax.
Home Details
Home Type
- Single Family
Est. Annual Taxes
- $4,253
Year Built
- Built in 1981
Lot Details
- 9,147 Sq Ft Lot
- Fenced
- Level Lot
- Sprinkler System
- Private Yard
- Property is zoned SFR-4
Parking
- 2 Car Attached Garage
- Garage on Main Level
- Workshop in Garage
- Garage Door Opener
- Driveway
- RV Access or Parking
Property Views
- Mountain
- Territorial
Home Design
- Contemporary Architecture
- Composition Roof
- Concrete Perimeter Foundation
Interior Spaces
- 2,013 Sq Ft Home
- 1-Story Property
- Ceiling Fan
- Skylights
- Wood Burning Fireplace
- Self Contained Fireplace Unit Or Insert
- Double Pane Windows
- Vinyl Clad Windows
- Family Room
- Living Room
- Dining Room
- Bonus Room
- Wall to Wall Carpet
- Crawl Space
- Laundry Room
Kitchen
- Built-In Oven
- Built-In Range
- Range Hood
- Microwave
- Dishwasher
Bedrooms and Bathrooms
- 3 Bedrooms
- 2 Full Bathrooms
Accessible Home Design
- Accessibility Features
- Level Entry For Accessibility
- Minimal Steps
Outdoor Features
- Covered Patio or Porch
Schools
- Hoover Elementary School
- South Medford High School
Utilities
- Cooling Available
- Forced Air Heating System
- Heating System Uses Gas
- Heat Pump System
- Gas Water Heater
- High Speed Internet
Community Details
- No Home Owners Association
Listing and Financial Details
- Assessor Parcel Number 10665226
Map
Home Values in the Area
Average Home Value in this Area
Tax History
| Year | Tax Paid | Tax Assessment Tax Assessment Total Assessment is a certain percentage of the fair market value that is determined by local assessors to be the total taxable value of land and additions on the property. | Land | Improvement |
|---|---|---|---|---|
| 2025 | $4,253 | $293,250 | $130,330 | $162,920 |
| 2024 | $4,253 | $284,710 | $126,540 | $158,170 |
| 2023 | $4,123 | $276,420 | $122,850 | $153,570 |
| 2022 | $4,022 | $276,420 | $122,850 | $153,570 |
| 2021 | $3,918 | $268,370 | $119,270 | $149,100 |
| 2020 | $3,835 | $260,560 | $115,790 | $144,770 |
| 2019 | $3,745 | $245,620 | $109,150 | $136,470 |
| 2018 | $3,649 | $238,470 | $105,970 | $132,500 |
| 2017 | $3,583 | $238,470 | $105,970 | $132,500 |
| 2016 | $3,606 | $224,790 | $99,890 | $124,900 |
| 2015 | $3,467 | $224,790 | $99,890 | $124,900 |
| 2014 | $3,406 | $211,900 | $94,150 | $117,750 |
Property History
| Date | Event | Price | List to Sale | Price per Sq Ft |
|---|---|---|---|---|
| 11/06/2025 11/06/25 | Price Changed | $439,000 | -4.4% | $218 / Sq Ft |
| 10/13/2025 10/13/25 | For Sale | $459,000 | -- | $228 / Sq Ft |
Source: Regional Multiple Listing Service (RMLS)
MLS Number: 380912468
APN: 10665226
- 602 Summerwood Dr
- 606 Summerwood Dr
- 703 Summerwood Dr
- 754 Fernwood Dr
- 3046 Crystal Mountain Ave
- 713 Eastridge Dr
- 0 E Barnett Rd
- 3595 E Barnett Rd
- 1300 E Barnett Rd
- 3326 Edgewater Dr
- 521 Sterling Point Dr
- 3371 Calle Vista Dr
- 3134 Alameda St
- 826 Morrison Ave
- 881 Olympic Ave
- 107 Golf View Dr
- 250 Briarwood Ln
- 872 Morrison Ave
- 3126 Alameda St Unit 315
- 3126 Alameda St Unit 320
- 2532 Juanipero Way
- 353 Dalton St
- 645 Royal Ave
- 121 S Holly St
- 518 N Riverside Ave
- 406 W Main St
- 309 Laurel St
- 520 N Bartlett St
- 230 Laurel St
- 302 Maple St Unit 4
- 1116 Niantic St Unit 3
- 1801 Poplar Dr
- 100 Maple St Unit 102 Maple Street Phoenix
- 536 Hamilton St Unit 536
- 534 Hamilton St Unit 534
- 2190 Poplar Dr
- 237 E McAndrews Rd
- 263 Samuel Lane Loop Rd
- 835 Overcup St
- 2642 W Main St
