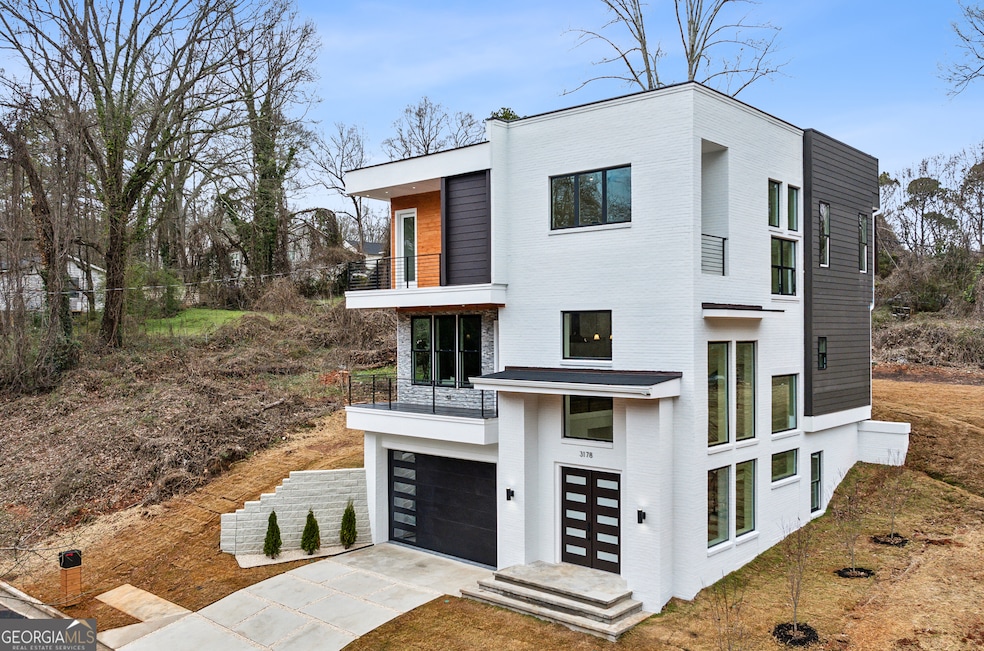
$750,000
- 4 Beds
- 4.5 Baths
- 2,800 Sq Ft
- 327 Ohm Ave
- Avondale Estates, GA
Looking for sleek new construction with amazing design in the heart of Avondale Estates? Look no further!!! Entertain with ease in this open concept floorplan with a chef's kitchen, wine nook, and private fully fenced backyard that spills out from the cozy great room. When it is time to retreat you will love that each of the four bedrooms have their own private en-suite bathroom. When you see the
Hannah Fleshel Keller Williams Realty
