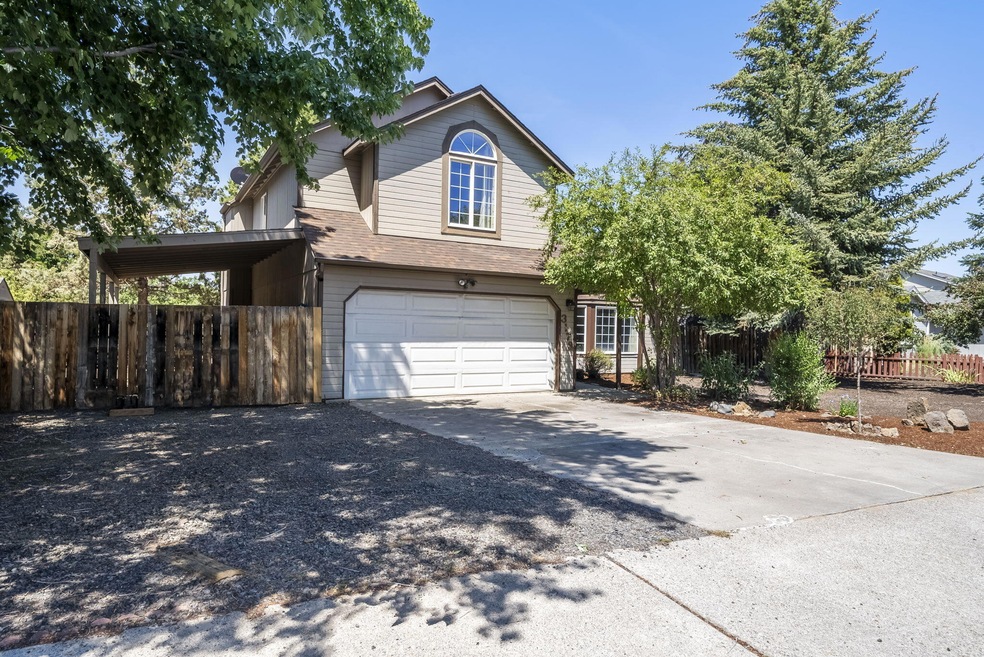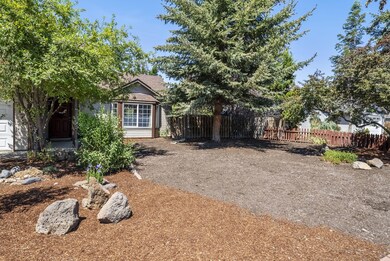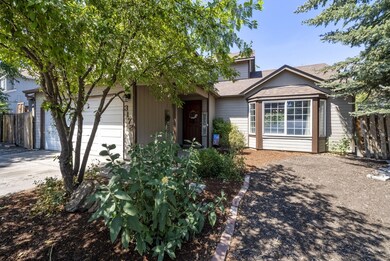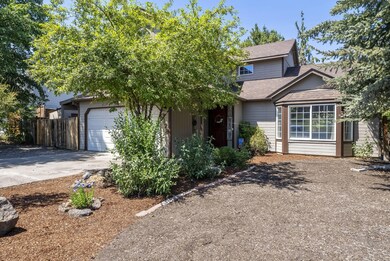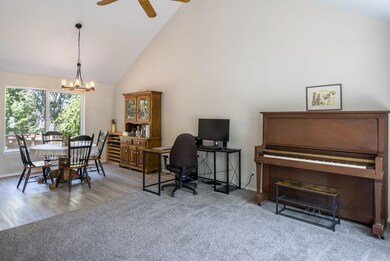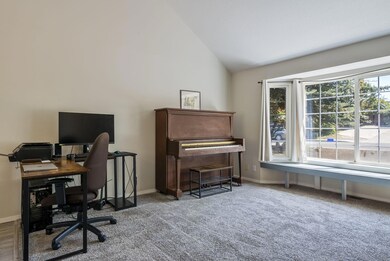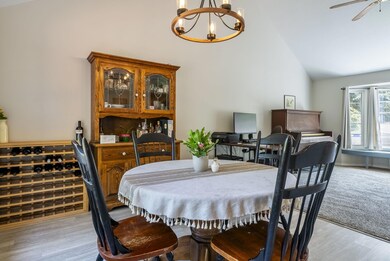
3178 NE Manchester Ave Bend, OR 97701
Mountain View NeighborhoodHighlights
- RV Access or Parking
- Traditional Architecture
- Double Pane Windows
- Deck
- Neighborhood Views
- 3-minute walk to Providence Park
About This Home
As of November 2024Discover your new home in Bend, Oregon! Nestled in the established Providence neighborhood, this charming 3-bedroom, 2.5-baths with all new fixtures residence spans a generous .25 acre lot. Downstairs offers separate living and family rooms alongside a well-appointed kitchen, dining area, and convenient half bath. Upstairs, retreat to three bedrooms and two baths. The primary bedroom boasts vaulted ceilings and a walk-in closet. Fresh interior paint and new floor coverings in 2021 enhance the home's appeal. Outside, enjoy dual deck spaces-one with a pergola-and ample storage on both sides of the house. A side gate leads to additional boat or RV parking with a carport, complemented by a storage shed. Expand your oasis with space for a lawn or garden. Views of Pilot Butte from the front yard, ideal for 4th of July fireworks. Nearby amenities include Worthy Brewing, Whole Foods, St. Charles Hospital, and the vibrant On Tap cart lot, all just blocks away. Welcome Home!
Last Agent to Sell the Property
Windermere Realty Trust License #200409298 Listed on: 07/21/2024

Home Details
Home Type
- Single Family
Est. Annual Taxes
- $3,424
Year Built
- Built in 1994
Lot Details
- 0.25 Acre Lot
- Fenced
- Landscaped
- Sloped Lot
- Front and Back Yard Sprinklers
- Garden
- Property is zoned RS, RS
HOA Fees
- $14 Monthly HOA Fees
Parking
- 2 Car Garage
- Attached Carport
- Garage Door Opener
- Driveway
- RV Access or Parking
Home Design
- Traditional Architecture
- Stem Wall Foundation
- Frame Construction
- Composition Roof
Interior Spaces
- 1,727 Sq Ft Home
- 2-Story Property
- Gas Fireplace
- Double Pane Windows
- Vinyl Clad Windows
- Family Room with Fireplace
- Living Room
- Dining Room
- Neighborhood Views
- Laundry Room
Kitchen
- Range
- Dishwasher
- Tile Countertops
- Disposal
Flooring
- Carpet
- Laminate
Bedrooms and Bathrooms
- 3 Bedrooms
- Bathtub with Shower
Home Security
- Surveillance System
- Carbon Monoxide Detectors
- Fire and Smoke Detector
Outdoor Features
- Deck
Schools
- Buckingham Elementary School
- High Desert Middle School
- Mountain View Sr High School
Utilities
- No Cooling
- Forced Air Heating System
- Heating System Uses Natural Gas
Listing and Financial Details
- Legal Lot and Block 20 / 5
- Assessor Parcel Number 185408
Community Details
Overview
- Providence Subdivision
- The community has rules related to covenants, conditions, and restrictions
Recreation
- Community Playground
- Park
Ownership History
Purchase Details
Home Financials for this Owner
Home Financials are based on the most recent Mortgage that was taken out on this home.Purchase Details
Home Financials for this Owner
Home Financials are based on the most recent Mortgage that was taken out on this home.Purchase Details
Home Financials for this Owner
Home Financials are based on the most recent Mortgage that was taken out on this home.Purchase Details
Similar Homes in Bend, OR
Home Values in the Area
Average Home Value in this Area
Purchase History
| Date | Type | Sale Price | Title Company |
|---|---|---|---|
| Warranty Deed | $560,000 | Western Title | |
| Warranty Deed | $525,000 | Western Title & Escrow | |
| Bargain Sale Deed | -- | Western Title & Escrow | |
| Interfamily Deed Transfer | -- | None Available |
Mortgage History
| Date | Status | Loan Amount | Loan Type |
|---|---|---|---|
| Open | $360,000 | New Conventional | |
| Previous Owner | $360,000 | New Conventional |
Property History
| Date | Event | Price | Change | Sq Ft Price |
|---|---|---|---|---|
| 11/15/2024 11/15/24 | Sold | $560,000 | -1.8% | $324 / Sq Ft |
| 09/30/2024 09/30/24 | Pending | -- | -- | -- |
| 09/11/2024 09/11/24 | Price Changed | $570,000 | -1.6% | $330 / Sq Ft |
| 08/13/2024 08/13/24 | Price Changed | $579,000 | -1.2% | $335 / Sq Ft |
| 07/21/2024 07/21/24 | For Sale | $586,000 | +11.6% | $339 / Sq Ft |
| 06/09/2021 06/09/21 | Sold | $525,000 | +2.9% | $304 / Sq Ft |
| 05/05/2021 05/05/21 | Pending | -- | -- | -- |
| 05/05/2021 05/05/21 | For Sale | $510,000 | -- | $295 / Sq Ft |
Tax History Compared to Growth
Tax History
| Year | Tax Paid | Tax Assessment Tax Assessment Total Assessment is a certain percentage of the fair market value that is determined by local assessors to be the total taxable value of land and additions on the property. | Land | Improvement |
|---|---|---|---|---|
| 2024 | $3,693 | $220,580 | -- | -- |
| 2023 | $3,424 | $214,160 | $0 | $0 |
| 2022 | $3,194 | $201,880 | $0 | $0 |
| 2021 | $3,199 | $196,000 | $0 | $0 |
| 2020 | $3,035 | $196,000 | $0 | $0 |
| 2019 | $2,951 | $190,300 | $0 | $0 |
| 2018 | $2,867 | $184,760 | $0 | $0 |
| 2017 | $2,783 | $179,380 | $0 | $0 |
| 2016 | $2,654 | $174,160 | $0 | $0 |
| 2015 | $2,581 | $169,090 | $0 | $0 |
| 2014 | $2,505 | $164,170 | $0 | $0 |
Agents Affiliated with this Home
-
John Ropp
J
Seller's Agent in 2024
John Ropp
Windermere Realty Trust
(541) 388-0404
16 in this area
176 Total Sales
-
Chris Quinn
C
Seller Co-Listing Agent in 2024
Chris Quinn
Windermere Realty Trust
(541) 228-4767
10 in this area
152 Total Sales
-
Alison Mata

Buyer's Agent in 2024
Alison Mata
Harcourts The Garner Group Real Estate
(541) 280-6250
11 in this area
129 Total Sales
Map
Source: Oregon Datashare
MLS Number: 220186778
APN: 185408
- 1131 NE Locksley Dr
- 3110 NE Richmond Ct
- 3151 NE Barrington Ct
- 3325 NE Mendenhall Dr
- 3824 Eagle Rd
- 1549 NE Glacier Ridge Rd
- 828 NE Robin Ct
- 2874 NE Jackdaw Dr
- 2870 NE Jackdaw Dr
- 21486 Neff Rd
- 2741 NE Laramie Way
- 639 NE Providence Dr
- 1867 NE Curtis Dr
- 62466 Eagle Rd
- 21533 Stony Ridge Rd
- 21426 Livingston Dr Unit 18
- 21432 Livingston Dr
- 21495 O'Connor Way
- 21489 O'Connor Way
- 21491 O'Connor Way
